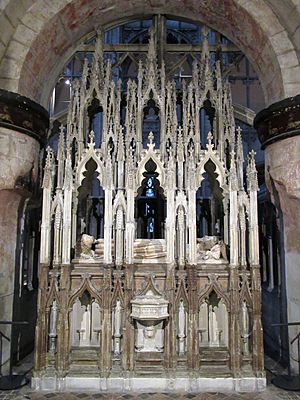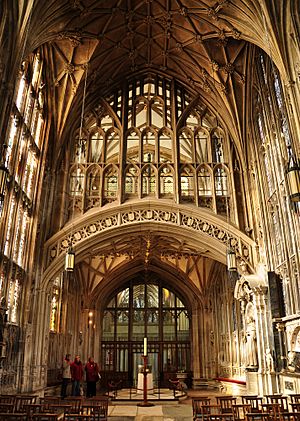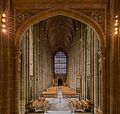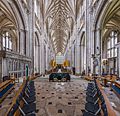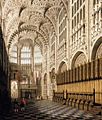Perpendicular Gothic facts for kids
Perpendicular Gothic is a special style of English Gothic architecture that was popular in England from the 1300s to the 1600s. It was the last and longest-lasting style of Gothic architecture in England. You won't find this exact style anywhere else in Europe!
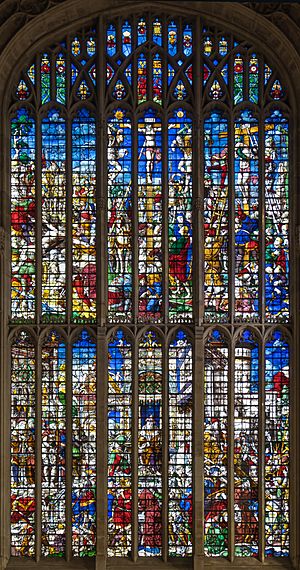
This style is easy to spot because of its huge windows, which often have a flatter, wider arch called a "four-centred arch" or "Tudor arch." Inside these windows, you'll see lots of straight vertical and horizontal lines in the stone patterns, called tracery. Walls often have similar rectangular patterns, making everything look very orderly and tall.
Some of the first buildings to show this style include the chapter house of Old St Paul's Cathedral (around 1332) and parts of Gloucester Cathedral (around 1337–1357). Later, amazing examples like King's College Chapel, Cambridge (built 1446–1461) and the Henry VII Chapel at Westminster Abbey (around 1503–1512) were built. These buildings often feature incredible "fan vaults," which look like giant stone fans spreading across the ceiling.
A historian named Thomas Rickman first described this style in 1812. He said it was most common from the time of King Richard II (1377–1399) to King Henry VIII (1509–1547). When the House of Tudor ruled England, this style was also known as Tudor architecture.
Contents
What Makes Perpendicular Gothic Special?
This style has several unique features that make it stand out. It's all about creating a sense of height and light, with lots of straight lines.
Tall Towers and Big Windows
- Towers in this style were often super tall and sometimes had crenellations (like the top of a castle wall). Buttresses (supports) were usually placed at the corners for extra strength. Great examples are the towers at York Minster and Gloucester Cathedral.
- Windows became incredibly large, almost making the walls disappear! To keep these huge windows strong, builders added horizontal stone bars called "transoms." This created a grid-like pattern.
Detailed Stone Patterns
- Tracery was a key decoration. Imagine thin stone lines creating beautiful patterns. In bigger churches, these patterns covered almost every surface, from the ground all the way up to the roof. They often matched the designs in the windows, extending them down the walls.
- Roofs were usually made of lead and had a gentle slope. Inside, you could often see the wooden beams that supported the roof, which were sometimes decorated.
Amazing Vaults and Arches
- Vaults are the arched ceilings made of stone. In Perpendicular Gothic, these vaults became very fancy and decorative, especially the "fan vaults" that look like open fans. To hold up these heavy, ornate ceilings, bigger buttresses were needed on the outside of the building.
- Four-centred arches or Tudor arches were very common. These arches are wider and flatter than the pointed arches seen in earlier Gothic styles. You'll find them in windows, doorways, and even in the design of the stone vaults.
Columns and Woodwork
- Columns were usually round, with octagonal (eight-sided) bases and tops (capitals). The tops were often decorated with carved oak leaves, shields, or the famous Tudor rose symbol.
- The inside of these buildings often had richly carved woodwork, especially in the choir stalls where the church choir sits. These stalls sometimes had funny or grotesque figures carved on the ends of the benches, called "poppy heads."
How the Style Began
Historians used to think the Perpendicular style started in Gloucester Cathedral. But in 1906, William Lethaby suggested it actually began in London, where the royal court was based.
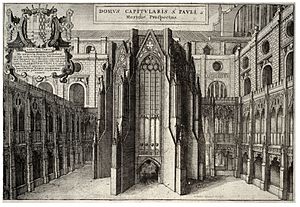
The earliest known example of Perpendicular Gothic is the octagonal (eight-sided) chapter house of Old St Paul's Cathedral in London, built around 1332 by an architect named William Ramsey. He made the stone bars (mullions) in the windows extend all the way down the walls, and he used the new four-centred arch at the top of each window. Sadly, this chapter house, along with the rest of Old St Paul's, was destroyed in the Great Fire of London in 1666.
Another early example was St Stephen's Chapel at Westminster Palace, which was built for King Edward I. This chapel, built between 1292 and 1348, featured thin stone mullions extending downwards below the windows, creating those distinctive vertical lines that became a hallmark of the Perpendicular style.
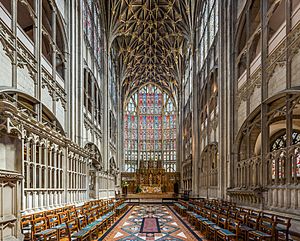
The choir of Gloucester Cathedral (built 1337–1350) is also a very important early example. The builders kept the original 11th-century walls but covered them with the new Perpendicular patterns of mullions and panels. The huge east window of Gloucester's choir has a Tudor arch and fills the entire wall with glass, with its tracery matching the wall patterns.
Later, grand buildings like the Henry VII Chapel at Westminster Abbey and St George's Chapel, Windsor Castle (started in 1475) became famous for their stunning Perpendicular features, especially their walls of glass and elaborate fan vaults.
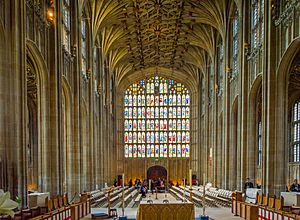
Images for kids
-
Winchester Cathedral west front
-
Henry VII Chapel at Westminster Abbey (1503–), with Perpendicular tracery and blind panels.
-
Edington Priory west front: Decorated and Perpendicular
-
Beauchamp Chapel, Collegiate Church of St Mary, Warwick
-
Manchester Cathedral chancel
-
Hall of Christ Church, Oxford
-
Hull Minster nave
-
Gloucester Cathedral, choir and chancel
-
Bath Abbey chancel
-
York Minster chancel, looking west
-
Canterbury Cathedral nave
-
Winchester Cathedral nave
-
The Henry VII Chapel at Westminster Abbey (1503–) painted by Canaletto
-
York Minster crossing tower
-
Evesham Abbey bell tower
-
Bridlington Priory west front
-
Gloucester Cathedral east end (1331–1350), with a four-centred arch window
-
Canterbury Cathedral crossing tower and transepts
-
Wells Cathedral crossing tower
-
Beverley Minster west front
-
Norwich Cathedral spire and west window
-
Chichester Cathedral spire
 | Delilah Pierce |
 | Gordon Parks |
 | Augusta Savage |
 | Charles Ethan Porter |


