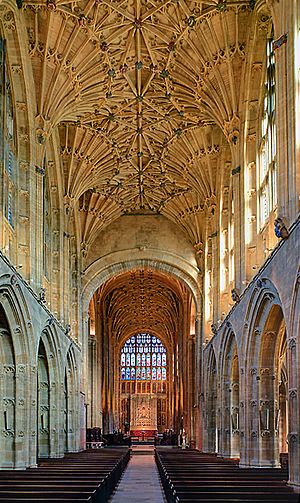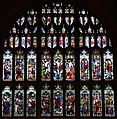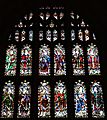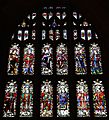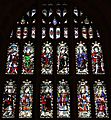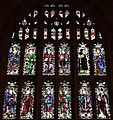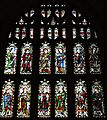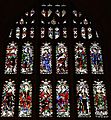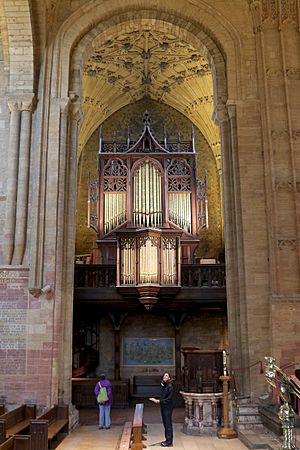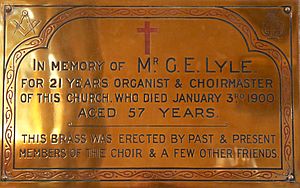Sherborne Abbey facts for kids
Quick facts for kids Sherborne Abbey |
|
|---|---|
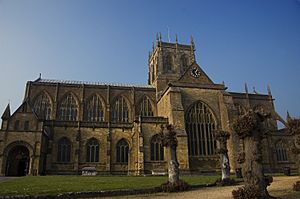
Sherborne Abbey
|
|
| Country | United Kingdom |
| Denomination | Church of England |
| Churchmanship | Central/Catholic |
| Website | www.sherborneabbey.com |
| History | |
| Founded | 705 |
| Founder(s) | St Aldhelm |
| Dedication | St Mary the Virgin |
| Architecture | |
| Style | Saxon, Norman, Perpendicular |
| Years built | 705, c1050, c1130-80, c1380-1500 |
| Specifications | |
| Length | 240ft (73m) |
| Nave width | 66ft (23m) |
| Width across transepts | 100ft (30.5m) |
| Nave height | ~60ft (18m) |
| Tower height | 109ft (33m) |
| Bells | 10, ring of 8 |
| Tenor bell weight | 46-0-5 (2339kg) |
| Administration | |
| Parish | Sherborne |
| Diocese | Salisbury |
| Province | Canterbury |
Sherborne Abbey, also known as the Abbey Church of St. Mary the Virgin, is a famous Church of England church in Sherborne, England. It has a long and interesting history. It started as a Saxon cathedral around 705 AD. Later, it became a Benedictine abbey church (a monastery for monks) from 998 to 1539. Since 1539, it has served as a local parish church for the community.
Contents
A Look at Sherborne Abbey's Past
This special place has been used for a very long time, even since Roman times! During some repair work between 1849 and 1858, workers found parts of a Roman mosaic floor deep under the church. They also found proof that the Saxon cathedral, built in 705 AD, was actually built on top of an even older church.
How Sherborne Became a Cathedral
The area around Sherborne became an important church region in 705 AD. King Ine of Wessex created the Diocese of Sherborne to help manage the growing church in Winchester. He chose Aldhelm to be the first Bishop of this new area, which covered Dorset, Somerset, and Devon. Sherborne was the main church for this bishop. Aldhelm was the first of 27 bishops who served in Sherborne.
Later, around 909 AD, the diocese was split into three smaller parts. This created new bishoprics (areas led by a bishop) in Wells and Crediton. Sherborne then became responsible just for Dorset. In 1058, the church leaders in Sherborne chose Herman, the Bishop of Ramsbury, to also be their bishop.
From Cathedral to Abbey
The twentieth bishop of Sherborne was Wulfsige III, also known as St. Wulfsin. In 998 AD, he started a Benedictine abbey (a community of monks) at Sherborne and became its first abbot (the head of the abbey).
In 1075, the bishop's main church moved from Sherborne to Old Sarum. This meant Sherborne was no longer a cathedral, but it continued as an important abbey church. The bishop, now in Old Sarum, was still technically in charge of the abbey until 1122. That year, Roger de Caen, the Bishop of Salisbury, made Sherborne Abbey independent.
Becoming a Parish Church
The Benedictine abbey in Sherborne came to an end during the Dissolution of the Monasteries in 1539. This was when King Henry VIII closed down many monasteries in England. The abbey was given to the King.
Later, a man named Sir John Horsey bought many properties in Sherborne from the King. He then sold the abbey building to the people of Sherborne. They bought it to use as their local parish church, which it still is today! The original parish church next to the abbey was taken down, but you can still see its old foundations. In 1550, King Edward VI gave a new charter (a special document) to the school that had been in Sherborne since 705 AD. Some of the abbey buildings were then given to the school.
Amazing Architecture of Sherborne Abbey
Sherborne Abbey is a very important building, listed as Grade I. This means it's a building of exceptional interest. It shows off several different building styles from different time periods.
Saxon Style
When St Aldhelm built his first cathedral, it was located to the east of where the current building stands. The west wall of today's church is where the east wall of St Aldhelm's church used to be.
Around 1050 AD, Bishop Ælfwold built a new cathedral and abbey church on the current site. It was one of the largest churches in England at that time. Today, you can still see parts of this old Saxon church, like the west wall and the core of some columns. There's also a Saxon doorway from around 1050 AD at the west end of the north aisle.
Norman Style
Most of the main walls, including the transepts (the arms of the cross-shaped church) and the outer walls of the nave aisles, were built around 1140 AD. The entrance porch was built around 1180 AD. The Norman choir stalls (where the monks sat) used to extend further into the church.
Perpendicular Style
From about 1380 to 1500, the abbey was greatly rebuilt and changed. The quire (the area around the altar) was almost completely rebuilt starting in 1425 and finished around 1430. Much of the old stonework in the nave (the main part of the church) was covered with new stone in this style.
The amazing fan-vaulting (a type of ceiling that looks like a fan) in the nave was finished around 1490. It was designed by William Smyth.
In 1437, during these renovations, a riot in the town caused a fire that damaged a lot of the new work. The intense heat from the fire made the iron in the stone turn pink, which you can still see today! This fire also caused changes to how the nave was designed.
Lady Chapel
The Lady Chapel is a special part of the abbey. It sits where two older chapels used to be. In 1550, these chapels were taken over by the new Sherborne School and turned into a home for the headmaster.
The Lady Chapel was rebuilt in a Gothic style and finished in 1934. Inside, you can find the oldest candelabrum (a fancy candle holder) in England, which dates back to 1657. It's made of brass and has a double-headed eagle at the top. It used to hang in another part of the church but was moved to the Lady Chapel after it fell during World War II.
Old Almshouse
An almshouse is a place that provides housing for poor or elderly people. The first almshouse in Sherborne was mentioned in 1223.
In 1406, a new almshouse was started. But by the 1430s, a bigger and better place was needed. So, a new Sherborne almshouse, called "The Hospital of St. John the Baptist and St. John the Evangelist," was built. It was finished in 1448. This building is a great example of a medieval almshouse in the Wessex area. It had a chapel, a dining hall, and dormitories (sleeping rooms) upstairs.
Monastic Buildings
After the Reformation in 1539, some of the buildings used by the monks were torn down. Most of the ones that remained are now part of the Sherborne School buildings.
Cloisters
The main buildings of a Benedictine abbey were always built around a cloister garth (a central open space). At Sherborne, the cloisters were built to the north of the abbey, probably to make it easier to get water.
Sherborne's cloisters were built by Abbot Frith between 1348 and 1373. This was where the monks would walk quietly for exercise. The remains of the 14th-century pillars that supported the vaulted roof can still be seen. Around 1553, the cloisters were pulled down.
Conduit
In the 12th century, the monks built a stone channel to bring clean water from a spring to the cloister. This allowed them to wash their hands and faces before meals. A special conduit house was built around 1520 over the fountain. This building had several spouts so many monks could wash at once. In 1553, the conduit house and its water supply were moved to the market place in town.
Slype
The slype is a lean-to building next to the north transept. It's now owned by Sherborne School. This was once part of the monks' dormitory. It used to lead from the cloister to the infirmary (where sick monks stayed) and the monks' graveyard. It might also have been used as a place to prepare bodies for burial.
Monks' Dormitory
The monks' dormitory was on the first floor on the east side of the cloister. It was connected to the abbey so the monks could easily go to night services. By 1554, only one small part of the dormitory remained. The shape of the old roof can still be seen on the north wall of the north transept. The monastery library and scriptorium (where monks copied books) were probably also on this floor.
Guesten Hall
This hall was on the west side of the monastery. The ground floor was used for storage. On the first floor was the guesten hall, built in the 13th century. This room might have been used to host guests. It is now used as the Sherborne School Library.
All Hallows Church
For many years, the nave (main part) of Sherborne Abbey was used as the parish church for the townspeople. The monks used the eastern part of the church for their own services. However, during rebuilding work in the late 14th century, a large new church called 'All Hallows' was built at the west end of the Abbey. This new church was for the townspeople.
All Hallows Church was taken down soon after the Abbey was closed in 1539. At that point, St. Mary's (Sherborne Abbey) became the main parish church for Sherborne. Parts of the old All Hallows font (a basin for baptisms) are now in the St. Mary le Bow Chapel, and most of its bells were moved to the Abbey tower.
The Great Riot of 1437
By 1437, all parish services were held in All Hallows Church, except for baptisms. Baptisms still took place at the font in the Abbey nave because All Hallows, being a chapel, wasn't legally allowed to have its own font.
However, during their rebuilding work, the monks moved the font and made the doorway between All Hallows and the Abbey narrower. This made it hard for baptism processions to get through. So, the townspeople built their own font in All Hallows!
Abbot Bradford complained to the Bishop that the townspeople had built an illegal font. The monks also complained that the All Hallows bells were being rung too early in the morning, disturbing their sleep. Tensions grew, and there were more arguments between the monks and the townspeople in 1436.
The Bishop tried to settle the dispute and sided with the townspeople. He said the monks had unfairly made it difficult for baptisms. However, six weeks later, the Bishop ordered the new font in All Hallows to be destroyed. He also said the All Hallows bells shouldn't ring before 6 a.m., except on special feast days. He ordered the monks to move the Abbey font back and widen the doorway. Finally, he told the monks to build a wall to separate the monks' area from the parishioners' area.
The monks didn't follow most of these orders, except for building a large stone screen (called a pulpitum) to separate the two parts of the church. This screen was later removed in the 1850s.
The argument continued, and things got worse. On October 28, 1437, one of the town's priests, Richard Vowells, shot an arrow with a burning tip into the temporary thatch roof of the new quire. This caused a huge fire that damaged much of the new construction. The heat was so intense that it even melted the lead roof of the tower and the bells! The fire also made the stone permanently reddened. The Pope eventually had to step in to settle the conflict, and the townspeople were made to help pay for the repairs to St. Mary's Church.
After this, All Hallows became the main parish church. Even after St. Mary's was rebuilt, the townspeople continued to use All Hallows until the Abbey was closed in 1539.
Memorials and Tombs
Sherborne Abbey is home to several important memorials and tombs.
The north choir aisle contains two tombs believed to belong to King Athelbald of Wessex and his brother King Athelbert of Wessex. These were older brothers of the famous King Alfred the Great.
Inside the Wykeham Chapel, you can find the tomb of Sir John Horsey and his son. Sir John Horsey was the person who bought the church after the monasteries were closed and then sold it to the townspeople. Also in this chapel is the tomb of the poet Sir Thomas Wyatt.
The south transept has a grand memorial to John Digby, 3rd Earl of Bristol, made of marble. St Katherine's Chapel holds the 16th-century tomb of John Leweston and his wife. This chapel was where Sir Walter Raleigh and Lady Raleigh attended services.
Outside the abbey, there is the Digby Memorial, built in 1884. It honors George Digby, who helped fund a lot of the renovation work in the 19th century. It features statues of important figures like St Aldhelm and Sir Walter Raleigh.
Notable Burials
- Æthelbald, King of Wessex
- Æthelberht, King of Wessex
- Thomas Wyatt (poet)
- John Horsey (died 1546)
- John Horsey (died 1564)
- John Leweston
- John Digby, 3rd Earl of Bristol
- William Digby, 5th Baron Digby
Reredos
A reredos is a decorative screen or wall built behind the altar in a church. Sherborne Abbey has two of them. The newer one is in the Lady Chapel, made of glass and designed in 1969. The other, larger reredos was put in place in 1858.
Beautiful Windows
The abbey has many beautiful stained glass windows. The great east window, installed in 1856–58, shows the Apostles Mark, Luke, Matthew, and John, along with Saints Sidwell and Juthwara. The glass in the southern aisle celebrates Sherborne School For Girls' 1949 Jubilee.
The Lady Chapel's glass, from the 1930s, shows St Aldhelm presenting a model of his church. The great west window is one of the newest major windows, installed in 1997. It shows the patron saint, the baby Jesus, the Biblical Magi, shepherds, and stories from the Bible like Genesis and Easter.
-
South transept south window by Augustus Welby Northmore Pugin
Misericords
The abbey has ten 15th-century misericords. These are small wooden ledges on the underside of hinged choir stalls. When the seat is flipped up, the misericord provides a small support for someone standing during long services. They are carved with interesting designs, including people, animals, and plants.
The Abbey Bells
The central tower of the abbey holds the heaviest ring of eight bells in the world! The largest bell, called the tenor bell, weighs over 2,300 kilograms (about 5,157 pounds).
Before Norman times, the bells were rung from right under the tower. Ringing such heavy bells with long ropes was a lot of work. The heaviest bells probably needed two or three people to ring each one! In 1858, a new ringing chamber was built higher up in the tower.
| Bell | Diameter | Weight | Note | Cast | Founder | Inscriptions |
|---|---|---|---|---|---|---|
| Treble | 3' 1/8" | 9-0-25 | B♭ | 1858 | Whitechapel Bell Foundry | G. Mears founder London. Lord let the folk below - resound in living song — Thy praise as we do now — with iron tongue — August 18, 1858. |
| Second | 3' 2" | 10-1-3 | A | 1858 | Whitechapel Bell Foundry | G. Mears founder London. - We hang here to record - that the Choir was restored - in the year of our Lord - 1858. |
| Third | 3' 4" | 11-3-4 | G | 1903 | John Warner & Sons | W.M. Cast. F.R.S. Tho Gerard Gave ME RA. 1652
Recast John Warner & Sons Ltd 1903 |
| Fourth | 3' 6" | 12-1-6 | F | 1803 | Thomas & James Bilbie | Peace & plenty is the wish of Thomas Thorne & Samuel Ieffrey - Churchwardens 1803. Thomas & Iames Bilbie. Chewstoke, Somerset, fecit. |
| Fifth | 3' 10 3/4" | 16-3-3 | E♭ | 1787 | William Bilbie | Bartholomew Watts & Sweet Hart - Churchwardens 1787. Be meek & lowly to hear the word of God. William Bilbie. Chewstoke, Somerset, fecit |
| Sixth | 4' 2 3/4" | 22-1-4 | D | 1858 | Whitechapel Bell Foundry | G. Mears founder London 1858 |
| Seventh | 4' 8" | 28-0-18 | C | 1903 | John Warner & Sons | Campana — Domine — Iohn Whetcombe —Iohn Cooth — Wardens. 1653 RA
Recast by John Warner & Sons Ltd 1903. William Hector Lyon M.A - Vicar. Mark Parsons, Frederick Bennet - Churchwardens |
| Tenor | 5' 4" | 46-0-5 | B♭ | 1933 | Whitechapel Bell Foundry | By Wolsey's gift I measure time for all. To mirth, to Grieffe, to Church, I serve to call.
Recast 1670 by Thomas Purdue of Closworth Somerset. Joseph Barker - Vicar. Gustavus Horne, Walter Pride - Churchwardens. Again recast 1865, by John Warner & sons of London. Edward Harton - Vicar. James Hoddinott, Francis Stokes - Churchwardens. Again recast 1933, by Mears & Stainbank of London. Wilfred Marcus Askwith - Vicar. Clement Horrace Adams, James Florance - Churchwardens. |
| Sanctus | 1' 7 1/8 | c.1-2-0 | A♯ | c.1350 | S[an]C[t]A MARIA ORA PRO NOBIS | |
| Fire Bell | 2' 9 1/4 | n/k | n/k | 1653 | Lord qvench the fvrious flame - Aris rvn help pvt ovt the same. IW IC. 1653 RA |
The Abbey Organ
The abbey's organ, located in the north transept, was first installed in 1856. It has been rebuilt and changed several times over the years to improve its sound and location. Despite these changes, many parts of the organ, especially some of the pipes, are still original from 1856!
Organists of Sherborne Abbey
- 1717-1729 John Windsor
- 1729-1737 John Merefield
- 1737-1739 John Broderip
- 1739-1741 Arnold Power
- 1741-1776 William Thompson
- 1776-1845 Thomas Hyde
- 1845-1848 Richard Linter (assistant from 1838)
- 1848-1849 James Vincent (pro tem)
- 1849-1856 Organ unusable - Barrel organ used
- 1852-1854 John Hopkins Nunn
- 1856-1858 Henry Morgan
- 1859-1872 Edward Herbert (precise year of appointment uncertain)
- 1872-1876 Robert P.C. Corfe
- 1876-1878 Henry J. Vaughan
- 1878-1889, 1895, 1900 George Edwin Lyle
- 1900-1901 James W. Burt (temporary during illness of Lyle)
- 1901-1907 Herbert William Chuter FRCO ARCM
- 1907-1914 Arnold Rudolph Mote BA BMus (temporary during illness of Chuter)
- 1914-1954 William Edward Wearden
- 1954 Benjamin Picton (temporary)
- 1954-1959 John L. Dussek MA ARCO
- 1959-1964 Frederick C. Fea (formerly organist of St John's Church, Torquay)
- 1964-1965 Peter Burness (temporary)
- 1965-1999 Julian Dams MA ARCO
- 1999-2002 John Padley BMus
- 2002-2006 Joseph Sentence MA BMus FRCO FTCL (formerly organist of St George's Minster, Doncaster)
- 2006-2019 Paul C. Ellis BMus ARCO GRNCM
- 2019-present James Henderson MA (assistant 1983-1984)
Assistant Organists
- 1838-1845 Richard Linter
- 1983-1984 James Henderson
- 2001-present Peter Bray BMus ARCO LTCL DSCM
Church Leaders
Bishops of Sherborne
The role of Bishop of Sherborne began in 705 AD with St Aldhelm. This position ended when the bishop's main church moved to Old Sarum in 1075. However, the title of Bishop of Sherborne was brought back by the Church of England later on.
Early Bishops
- 705-709 St Aldhelm
- 709-736 Forthhere
- 736-c766 Herewald
- c766-c793 Æthelmod
- 793-c796 Denefrith
- c793-824 Wigberht
- 824-868 Eahlstan
- c867-871 St Heahmund
- 871-c878 Æthelheah
- c878-c892 Wulfsige I
- c892-910 Asser
- 910-c910 Æthelweard
- c910-c918 Wærstan
- 918-c918 Æthelbald
- c918-933 Sigehelm
- 933-943 Alfred
- 943-958 Wulfsige II
- 958-978 Ælfwold I
- 978-c992 Æthelsige I
- 992-1001 Wulfsige III
- 1001-c1009 Æthelric
- c1009-c1014 Æthelsige II
- c1014-c1018 Brithwine I
- c1018-1023 Ælfmær
- 1023-1045 Brithwine II
- 1045-1058 Ælfwold II (St Ælfwold)
- 1058-1075 Herman
Bishops of Sarum (also Abbots of Sherborne)
- 1078-1107 Osmund
- 1107-1139 Roger
Abbots of Sherborne
The Abbot was the head of the Benedictine monastery at Sherborne.
- 998 Wulfsige III, the first abbot and founder
- c1050 Bishop Ælfwold
- 1122 Thurstan
- 1142-1163 Peter
- 1163-? Clement
- ?-? E.
- ?-1189 G.
- 1189-1217 William of Stoke
- 1217-1228 Philip
- 1228-1228 William of Tewkesbury
- 1228-1242 Henry
- 1242-1246 John of Hele
- 1246-1261 Laurence of Bradford
- 1261-1281 John of Saunde
- 1281-1285 Robert
- 1285-1310 John of Stapelbrigge (Stalbridge)
- 1310-1316 John of Thornford
- 1316-1329 Peter of Ramsbury
- 1329-1342 John of Compton
- 1342-1349 John of Henton (Hinton)
- 1349-1371 John Frithe of Sherborne
- 1371-1386 Edward Goude
- 1386-1415 Robert Brunyng,
- 1415-1436 John Brunyng
- 1436-1459 William Bradford
- 1459-1475 John Saunder
- 1475-1504 Peter Ramsam (or Rampisham)
- 1505-1535 John Mere
- 1535-1539 John Barnstable
Vicars of Sherborne
Here is a list of some of the vicars who have served at Sherborne Abbey.
All Hallows (Alhalowes)
- 1228 Roger Everard
- ?-1401 William Dalton
- 1401-1419 John Campeden
- 1419-1440 Alexander Sparrow
- 1440-1465 John Pedel
- 1465-? William pride
- 1529-1539 John Poskyn MA
St. Mary's
- 1540-1566 John Chetmyll
- 1566-1580 George Holman BA
- 1580-1585 David Dee BA
- 1585-1632 Francis Scarlett
- 1632-1653 William Lyford BD
- 1653-1657 Francis Bamfield MA
- 1657-1662 John Elford
- 1663-1667 Joseph Barker MA
- 1667-1682 John Elford BA
- 1682-1692 John Henchman
- 1692-1693 John Jolland MA
- 1693 James Lacy MA
- 1743-1749 John Loop BA
- 1749-1773 John Samson MA
- 1773-1780 Edward Cotes BCL
- 1780-1810 Nathaniel Bristed MA
- 1811-1830 William Gorton MA
- 1830-1854 John Parsons MA (d. 1854)
- 1854-1868 Edward Harston MA
- 1868 William Hector Lyon MA
- 1908-1916 Sidney Augustus Selwyn
- 1916-1932 Stephen H. Wingfield Digby
- 1932-1939 Wilfred Marcus Askwith
- 1939-1947 S.Basil Wingfield Digby
- 1947-1969 F. Paul P. Goddard
- 1987-1993 Robert A. Willis
- 1993-2020 Eric John Woods


