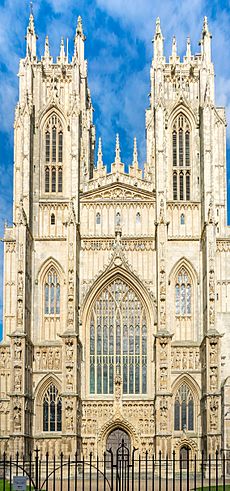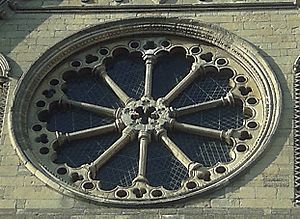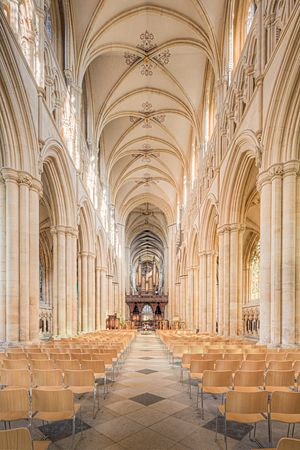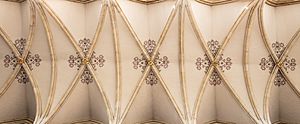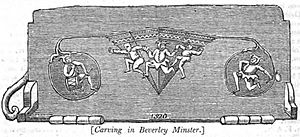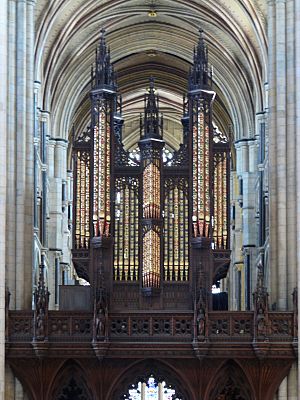Beverley Minster facts for kids
Quick facts for kids Beverley Minster |
|
|---|---|
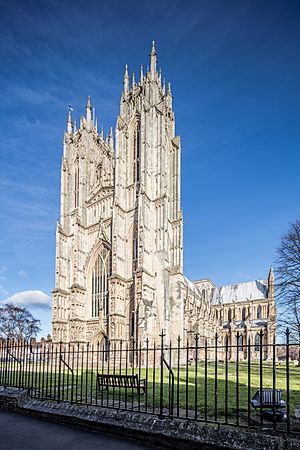 |
|
| Country | England |
| Denomination | Church of England |
| Churchmanship | Broad Church |
| Website | beverleyminster.org.uk |
| History | |
| Dedication | St John and St Martin |
| Administration | |
| Diocese | Diocese of York |
| Province | Province of York |
Beverley Minster is a very large parish church in Beverley, East Riding of Yorkshire, England. It's part of the Church of England. Many people think it's a beautiful example of Gothic architecture. It's even bigger than some cathedrals in England!
Long ago, it was a "collegiate church," meaning it had a group of priests living and working together. Even though it didn't become a bishop's main church during big changes in the 1500s (called the Dissolution of the Monasteries), it survived as a parish church. It's now a Grade I listed building, which means it's a very important historical building.
Contents
History of Beverley Minster
The Minster's story began with Saint John of Beverley, who was a Bishop of York around 700 AD. He started a monastery here, and his remains are still buried under the church floor. Digs in the late 1970s and early 1980s showed that a large church stood on this spot from about 700 AD to 850 AD. Some stories say Vikings attacked the monastery around 850 AD.
Another story says that King Athelstan helped restart the monastery as a church for a group of priests. Over time, Saint John's tomb became a very important place for people to visit. He was made a saint in 1037. This encouraged a town to grow around the Minster. The Archbishops of York, who owned Beverley for a long time, helped the town by getting permission for four yearly fairs, which made Beverley a busy trading center. From the 1100s, Beverley was famous for selling wool to other countries.
A document from the 1100s shows that a lot of rebuilding happened after Saint John became a saint in 1037. Archbishop Kynesige (1051-1060) added a tall stone tower. His successor, Ealdred (1060–1069), made the church even bigger with a new area for the priests. He also added a painted and gilded ceiling. None of this early church remains today. However, old Norman stone pieces have been found, and some arches in the Minster were built using these reused stones.
In 1154, Thomas Becket, who later became a famous saint, was in charge of Beverley Minster for a time.
Rebuilding After the Fire
A big fire in 1188 badly damaged the Minster and the town. Much of the church needed to be rebuilt. People gave money for the work, and construction started at the east end of the church soon after the fire. During this time, a new tower was being built over the central part of the church, meant to light up Saint John's tomb. But it fell down around 1219, meaning parts of the church had to be rebuilt again.
King Henry III even gave 40 oak trees from Sherwood Forest in 1252 to help with the building. By about 1260, many parts of the church were finished, including the areas behind the main altar, the choir, the transepts (the arms of the cross-shaped church), and the central crossing. This new work was very different from the older Saxon and Norman styles. It was tall, spacious, and full of light, showing off the new skills of the stone carvers. This was the start of the Gothic style, which came from France to England in the late 1100s.
Work on the church continued slowly. The only major change later was adding a huge Perpendicular style window at the east end, paid for by a gift in 1416.
A new special shrine for Saint John was ordered in 1292, and his remains were moved there on October 25, 1307. More money was collected for building in 1308, and work on the main part of the church (the nave) began by 1311. The building style in England had changed again, becoming more detailed and daring. This new style is called Decorated. The Minster's nave mixes these new, richer forms with the earlier, simpler Gothic style. Building on the nave was still happening in 1334, but it might have stopped because of the Black Death (a terrible disease) in 1348, which affected many building projects across England.
Work didn't start again until later in the 1300s. The nave was finished, and the impressive west front with its two tall towers was built around 1400. These towers are a fantastic example of the Perpendicular style. They even inspired the design of the west towers of Westminster Abbey in London! By the early 1400s, the Minster was mostly complete. Later additions included the great east window (from 1416), a chapel built by the Percy family around 1490, and the choir stalls around 1520.
Henry Percy, 4th Earl of Northumberland (1449–1489), a powerful noble, was buried in the church. He was killed by his own followers in 1489 during a rebellion in Yorkshire over high taxes.
Changes in the 1500s and Beyond
In 1548, during a time of big changes for churches in England, Beverley Minster became a regular parish church. The group of priests who worked there was disbanded, and the number of staff dropped a lot. Saint John's shrine was taken apart. The chapter house, a meeting room for the priests, was torn down because it was no longer needed. By the early 1600s, the nearby St Martin's church, which was attached to the Minster, was also gone.
Like many English churches during this time of religious change, Beverley Minster faced disagreements about beliefs. Some church authorities took action against those who didn't follow the new rules.
By the early 1700s, the church was in poor condition. The stone ceilings needed strong flying buttresses (supports on the outside walls), which were built everywhere except on the north transept (one of the arms of the church). By 1700, this part of the church was starting to collapse. The wall was leaning out by more than a meter! Restoration work happened from 1717 to 1731 under Nicholas Hawksmoor. William Thornton of York came up with a clever way to push the wall back into place and hold it with a huge wooden frame. The parts of the nave where St Martin's church used to be were also rebuilt to match the rest of the church.
Bells of the Minster
Both of the Minster's west towers hold bells. In the south-west tower, there's a huge bell called Great John. It doesn't swing, but it chimes the hour. It was made in 1901 and weighs over 7 tons, with a diameter of more than 7 feet! Its name is a bit confusing, as it's dedicated to Saint John the Evangelist, not Saint John of Beverley.
Records show the Minster had two bells in 1050. Four bells were put in place in 1366, and three of these have been recast (melted down and reshaped) and are still used today. The quarter-hour chimes are played on 10 bells in the north-west tower. The tune was written by an organist named John Camidge. The bells have been worked on twice, in 1896 and 1901.
Interesting Features
Inside the Minster, you can see columns made of Purbeck Marble, detailed carvings of leaves, and the tomb of Lady Eleanor Percy, from around 1340. Her tomb has a beautifully decorated canopy, which many consider one of the best examples of Gothic art.
There are 68 special wooden seats called misericords in the choir area, carved in the 1500s. These carvings are very similar to those found in Manchester Cathedral and Ripon Cathedral.
The church also has one of the few remaining "Frith Stools" in England. These "peace chairs" date back to Saxon times (before 1066). Anyone who sat in this chair could claim sanctuary, meaning they were safe from the law.
In the central tower, there's a huge treadwheel crane. This medieval crane was used to lift heavy building materials up to the roof. It has been rebuilt over time.
The organ sits above a beautifully carved wooden screen from 1877–1880. It was designed by Sir George Gilbert Scott. There's also a staircase in the north aisle that was used long ago to reach the chapter house, which is no longer there.
Improvements were made to the choir in the 1500s and 1700s. Old medieval stained glass, which was broken in a storm in 1608, was carefully collected and put into the east window in 1725. The Thornton family, who were skilled craftsmen in the early 1700s, made the font cover and the west door. They also helped save the church from collapsing when the north wall of the north transept was falling down between 1718 and 1731. Another cool feature is the series of carvings of musicians that decorate the nave, made in the early 1300s.
Beverley Minster has been used as a filming location for movies and TV shows, including Lease of Life (1954), two seasons of Victoria (2016-2017), King Charles III, and Gunpowder (both in 2017).
The Organ
The Minster has a large, chestnut-colored organ with bright golden pipes. It was designed in 1916. It still has an original keyboard from an organ built by John Snetzler in 1769. Since then, it has been expanded to have four keyboards. The organ has been rebuilt and restored several times, including in 1884 and 1962–1963.
Organists of Beverley Minster
- Matthias Hawdon, 1769–1776
- George Lambert, 1777–1818
- G. J. Lambert, 1818–1874 (son of George Lambert)
- Langdon Colborne, 1874–1875
- Arthur Henry Mann, 1875–1876
- John Henry Norrison Camidge, 1876–1933
- Herbert Kennedy Andrews, 1934–1938
- John Herbert Long, 1938–1956
- David Ingate, 1957–1962
- Peter Fletcher 1962-1966
- Alan Spedding, 1967–March 2009
- Robert Poyser, 2009–present
Other Burials
Many important people are buried at Beverley Minster, including:
- John of Beverley (died 721)
- Eleanor, Lady Percy, 1328
- Idonea de Clifford, 1365
- George Percy, a priest, 1474
- Henry Percy, 4th Earl of Northumberland (died 1489)
- Maud Herbert, wife of the 4th Earl of Northumberland, 1485/1495
- Henry Percy, 5th Earl of Northumberland, 1527
- Catherine Spencer, wife of the 5th Earl, 1542
- Oliver De Lancey, 1785
Images for kids
See also
 In Spanish: Beverley Minster para niños
In Spanish: Beverley Minster para niños
 | Leon Lynch |
 | Milton P. Webster |
 | Ferdinand Smith |


