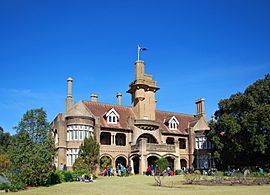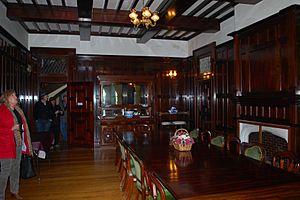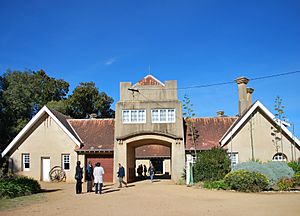Iandra Castle facts for kids
Quick facts for kids Iandra |
|
|---|---|
 |
|
| Former names | Mount Oriel homestead |
| General information | |
| Type | House |
| Architectural style | Federation Romanesque |
| Location | Iandra Road, Greenethorpe, Weddin Shire, New South Wales, Australia |
| Coordinates | 34°04′34″S 148°21′29″E / 34.0762°S 148.3581°E |
| Construction started | 1880 |
| Completed | 1910 |
| Technical details | |
| Structural system | Reinforced concrete |
| Design and construction | |
| Architect |
|
| Main contractor | Edward Giles Stone |
| Official name | Iandra Homestead Pastoral Estate; The Castle; Mount Oriel |
| Type | State heritage (landscape) |
| Designated | 18 February 2005 |
| Reference no. | 1723 |
| Type | Farm |
| Category | Farming and grazing |
| Builders | Edward Giles Stone |
Iandra (also known as Iandra Castle) is a large, historic homestead located about 11 kilometres (7 miles) south of Greenethorpe, in New South Wales, Australia. This amazing property is listed on the New South Wales State Heritage Register since 2005.
Iandra was once a Methodist boys' home and a busy farm. It was designed by an architect from England and built between 1880 and 1910. The main builder was Edward Giles Stone, who worked with Ellen Greene, the owner's wife. People also call it The Castle or Mount Oriel homestead.
Greenethorpe is surrounded by other towns. Young is 26 km (16 mi) south, Grenfell is 29 km (18 mi) northwest, and Cowra is 41 km (25 mi) northeast.
Contents
The Story of Iandra Castle
The land where Iandra stands was first used for farming in 1833 by John Wood. Later, parts of it were bought by others.
George Greene's Vision
George Greene was born in Ireland in 1838. He moved to Australia with his family when he was four years old. His father, William Pomeroy Greene, brought many things from Ireland. This included family servants and even a pre-made house! William Greene had been in the Royal Navy and served where Napoleon Bonaparte was held.
George Greene grew up near Melbourne. After he married Ellen Crawford, he sold his land and went back to England. In 1878, George Greene returned to Australia. He bought 32,000 acres (13,000 ha) of land near Grenfell. He named it Mount Oriel, after an estate in Ireland. Later, it was renamed Iandra.
Pioneering Wheat Farming
Iandra became Australia's biggest and most advanced wheat farm. In 1892, George Greene started a new way of farming called share-farming. He provided the land and seeds, and the farmers did the work. By 1911, 50 share farmers worked on 18,000 acres (7,300 ha) of land.
Iandra was also a leader in farming technology. Greene used superphosphate fertiliser to grow more wheat. He also rotated crops and grazed animals on the land. Iandra was the first large farm to test "rust-proof" wheat. This special wheat was developed by William Jame Farrer. Greene was also one of the first to fence his property to keep out rabbits.
The farm grew so much that it became a showcase. Many visitors came to see the homestead, its buildings, and a small Gothic stone church. About 40 houses were built for the share farmers.
Connecting by Rail
George Greene was a member of the Parliament of New South Wales. He helped get a railway line built to Grenfell and Greenethorpe. This made it easier to transport grain and goods. It helped the whole area grow and become more productive.
Around 1900, Iandra produced a huge amount of wheat. It was 100,000 bags of wheat, the most ever from one property at that time. Five to six hundred men worked during the harvest. This showed how successful share farming was for everyone.
In 1908, Greene started building a village near the Iandra railway station. This village was for his tenant farmers and was named Greenethorpe. It was like an English manor system, with farms around a main estate. A church was built there, but Greene couldn't stop a public house from being built.
The Grand Castle is Built
Between 1908 and 1910, Greene built the current 57-room homestead. It included the original 1880 house. This new house was designed by an English architect, with ideas from Greene's wife, Ellen. It was built using reinforced concrete and became known as The Castle. The inside had beautiful wood panels. The dining room used Queensland black walnut wood.
At the same time, a manager's house and stables were also built. A church was built on the property in 1886. George Greene, his wife, and their two sons are buried in the cemetery there.
George Greene was very active in farming groups and politics. He was a member of the New South Wales Legislative Assembly and later the New South Wales Legislative Council. He passed away in 1911 and was buried at Iandra.
Changes Over Time
Around 1914, the Greene family moved back to England. George's son started selling off parts of the estate. Many share farmers were able to buy the land they had been working on.
In 1927, after Ellen Greene died, the estate manager, Leonard Nourse I'Anson, bought Iandra and 2,500 acres (1,000 ha). The I'Anson family owned Iandra until 1956.
In 1956, the homestead and 800 acres (320 ha) were sold to the Methodist Church. They used it as a home for young men who needed guidance. They also ran a dairy and poultry farm there. This continued until 1974.
In the 1970s, David Morris bought the estate. It was in poor condition, but he carefully restored the homestead. His widow still lives there today, and it continues to be a working farm. The estate is now about 3,000 acres (1,200 ha).
Today, the owners sometimes open the homestead for visitors. You can walk through the beautiful gardens, which are cared for by the owner's wife. In spring, you can see purple iris, daffodils, roses, and lemon trees.
What Iandra Looks Like
The Iandra estate covers about 3,000 acres (1,200 ha). It includes many important parts:
- The main homestead (The Castle)
- Stables and old electrical plant
- Manager's house
- Gardens and parkland
- Chapel and cemetery
- Blacksmith's shop
- Hay shed
- Stallion shed
- Accountant's cottage
- Workers' cottage
- Water filter in dam
- Water tower
- Woolshed
- Surrounding farmland, which used to be 640-acre (260 ha) share-farms.
The Farm Setting
The estate has about 3,000 acres (1,200 ha) of land for growing crops and grazing animals. The main buildings, like the house, stables, and barns, are located within this farmland.
Gardens and Parkland
The homestead and other buildings sit on a hill. This gives them amazing views of the whole area. There are rows of pepper trees around the complex to protect it from wind.
The main entrance has iron gates and a white picket fence. A long gravel driveway leads to the house, lined with kurrajong and bottlebrush trees. There are large lawns in front of and around the house.
The oldest parts of the garden are the huge Moreton Bay fig trees. You can also see mature eucalyptus trees and a cactus hedge along Iandra Road. There's an avenue of Persian lilac bushes. The current owner keeps the gardens very beautiful. In spring, you can see purple iris, daffodils, and roses.
The Main House: The Castle
Iandra homestead is a unique example of the Federation Romanesque architectural style. It looks like a castle, which is why it's called "The Castle." It shows how important it was in the area's history. The house was built between 1908 and 1910, using reinforced concrete. This was a very early use of this building material.
The house has 57 rooms and two floors, plus an attic. The outside walls are covered to look like sandstone. At the back, two-story wings form a courtyard. The front of the house has arched walkways on both floors. In the middle, there's a tower with small windows and a unique octagonal turret on top. Many tall, medieval-looking chimneys add to its castle appearance.
The inside of Iandra has beautiful timber wall panels. The main staircase and foyer are made of oak. The dining room panels are made of Queensland black bean wood. Every room has unique stained and leaded glass windows, each with a different flower design. The house also had early telephone and electrical systems.
Stables and Power Plant
The stables building looks similar to the main house. It's also made of reinforced concrete that looks like sandstone. It has four wings around an open courtyard. The building has attic rooms where workers used to live.
Besides stables, it also has a foaling room, garage, workshops, and storage rooms. The main entrance has an archway leading into the courtyard. The chimneys are tall and narrow, just like those on the house.
Manager's Residence
This house was designed by the same architect as the main house. It's a single-story brick building with attic rooms. It has a Federation Queen Anne style, with half-timbered gables and a wide veranda.
Chapel and Cemetery
The chapel is further south of the homestead. It's a reminder of the share-farming days and how wealthy landowners built churches in rural areas. Built in 1886, it's in the Gothic style, with a steep corrugated iron roof. It has pointed arch windows and a small spire.
The cemetery has several graves, including George Greene's. More recently, David Morris, who restored the property, was also buried there.
Condition and History of Changes
The buildings at Iandra are mostly in their original condition and are well-maintained. The main house, "The Castle," is in very good shape thanks to years of restoration.
Here are some key changes over time:
- 1878: George Greene bought 32,000 acres (13,000 ha) and started share-farming.
- 1880: The first single-story brick home, Mount Oriel, was built.
- 1895-98: Greene helped get a railway line built to Grenfell.
- 1908: Greene started building Greenethorpe village for his farmers.
- 1908-1910: The grand "Castle" was built, including the earlier house. The manager's residence and stables were also built.
- 1911: The estate had 60 share farmers.
- Around 1914: The Greene family sold parts of the estate, and many share farmers bought their land.
- 1927: Leonard Nourse I'Anson, the estate manager, bought Iandra and 2,500 acres (1,000 ha).
- 1956: The homestead and 800 acres (320 ha) were given to the Methodist Church. They used it as a home for young men who needed support.
- Around 1960s: A toilet block was added for the boys' home.
- 1974 and 1976: David Morris bought the estate when it was in poor condition. He carefully restored the homestead. The estate is now about 3,000 acres (1,200 ha).
- 2007-2009: Grants were given for conservation work on the homestead and other buildings.
- 2009: A new toilet block was built.
Why Iandra is Important
Iandra Homestead Pastoral Estate is very important because it was one of Australia's biggest and most advanced wheat farms of its time. It's listed on the New South Wales State Heritage Register.
A Pioneer in Farming
George Henry Greene started share-farming at Iandra in 1892. This new way of farming changed how wheat was grown in Australia. Iandra was also a leader in using new farming technologies. It was the first place to test "rust-proof" wheat on a large scale.
Iandra produced a massive amount of wheat, more than any other single property at the time. The harvest needed 500-600 men, which was a huge number for rural New South Wales. The estate shows how important wheat growing was to Australia's development in the early 1900s.
A Unique Estate
Iandra is also special because it's like a complete "feudal-like" estate in Australia. It was modeled after the English Manor system. All the buildings, gardens, and farmlands were built around the homestead for wheat production. Even the nearby Greenethorpe village was built by Greene for his tenant farmers. This kind of complete estate is very rare in Australia.
The estate is also linked to George Henry Greene himself. He was a very important person in farming and politics in New South Wales. He helped get the railway link to Grenfell, which was a big deal for the area.
Iandra is a landmark that shows the optimistic spirit of Australia. It represents how a European immigrant could come to undeveloped land and build a successful "empire" through hard work and vision.
Architectural Beauty and Innovation
Iandra is a beautiful example of a manor house built in the Federation Romanesque style. It shows the work of English architects in Australia and the early use of reinforced concrete. The manager's house and stables were also designed by the same architect.
The homestead is known as "The Castle" and is easily seen from far away because of its high location. The whole estate is a great example of a wheat farming landscape. It shows how share-farming began in Australia and how a complete English Manor system was set up here.
Community Connection
The people of Greenethorpe and the surrounding area value Iandra very much. It's seen as the original "Manor house" for the village and a landmark for the region. It represents where the village and the area's prosperity came from.
Iandra also helps us understand the history of farming in Australia. It can provide information about how the English Manor system was adapted in Australia. The buildings are also important examples of early reinforced concrete construction.
Iandra is rare because it was the largest and most advanced wheat farm of its time in Australia, and it's still in great condition. It's also rare as the first example of the successful share-farming system in Australia.
Images for kids
 | Audre Lorde |
 | John Berry Meachum |
 | Ferdinand Lee Barnett |





