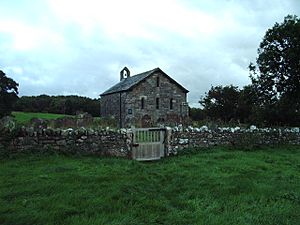Ireby Old Church facts for kids
Quick facts for kids Ireby Old Church |
|
|---|---|

Ireby Old Church from the east
|
|
| Lua error in Module:Location_map at line 420: attempt to index field 'wikibase' (a nil value). | |
| OS grid reference | NY 224 394 |
| Location | Near Ireby, Cumbria |
| Country | England |
| Denomination | Anglican |
| Website | Churches Conservation Trust |
| Architecture | |
| Functional status | Redundant |
| Heritage designation | Grade I |
| Designated | 11 April 1967 |
| Architect(s) | Ewan Christian (restoration) |
| Architectural type | Church |
| Style | Norman |
| Groundbreaking | 12th century |
| Completed | 1880 |
| Closed | 1971 |
| Specifications | |
| Materials | Sandstone and limestone blocks, slate roof |
Ireby Old Church is a very old church in Cumbria, England. It's near a small village called Ireby. Today, only a part of the original church, called the chancel, is still standing. It's about 1.6 kilometers (1 mile) west of Ireby. This church is special because it's a Grade I listed building. This means it's a very important historical building. The Churches Conservation Trust takes care of it now.
Contents
A Look Back: Church History
The church was first built way back in the 12th century. Over the years, it changed quite a bit. In 1845 and 1846, some parts of the church were taken down. These included the main part of the church (the nave), a side section (the north aisle), and the entrance porch.
During this time, important items like the font (used for baptisms) and a piscina (a basin for washing sacred vessels) were moved. Some old carvings were also taken to a new church built in the village.
Later, in 1880, the church was repaired and improved by an architect named Ewan Christian. On June 11, 1971, the church was no longer used for regular services. It was then officially given to the Churches Conservation Trust on November 7, 1972. This Trust helps to protect old churches that are no longer in use.
What Does the Church Look Like?
Ireby Old Church is built from strong blocks of sandstone and limestone. Its roof is made of green slate. Only the chancel, which is the part of the church where the altar used to be, remains today.
At the west end of the chancel, there is an open bellcote. This is a small structure that holds a bell. The main door is also at the west end, where the chancel used to connect to the nave. Above this door, you can see a re-used 12th-century tympanum. This is a carved stone panel. There is also a medieval grave slab built into the wall.
On the north side, there's a doorway that has been blocked up. You can also see a square window from the 18th century. The east wall has three small, round-headed windows. One similar window is placed above them. This wall also has more medieval grave slabs built into it.
Inside the church, the east wall has a restored three-bay arcade. An arcade is a row of arches. There's also a stone altar shelf built into the east wall, with a carved medieval cross above it. On the south wall, there are two blocked windows from the 13th century. You can't see these from outside the church.
You can also find some old memorials inside. One is a wall plaque from 1626. Another is a small shrine, called an aedicule, from 1769.
Outside the Church
In the churchyard, you can find two interesting stone columns. These columns are from the 13th century and have eight sides. They also have special tops called capitals. These columns used to stand inside the nave of the church.
In 1845 and 1846, when parts of the church were taken down, these columns were moved. They were used as gateposts for a house in the village. But in 1933 and 1934, people found the original bases where the columns once stood. After the church was restored in 1972, the columns were brought back. Now, they stand in their original spots, just west of the church. These columns are also very important, listed as Grade II*.
More to Explore
- Grade I listed churches in Cumbria
- Grade I listed buildings in Cumbria
- Listed buildings in Ireby and Uldale
- List of churches preserved by the Churches Conservation Trust in Northern England
 | James B. Knighten |
 | Azellia White |
 | Willa Brown |

