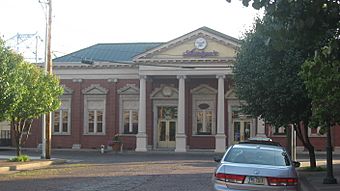Ironton Norfolk and Western Depot facts for kids
Quick facts for kids |
|
|
Norfolk And Western Railroad Depot
|
|
|
U.S. Historic district
Contributing property |
|

Front of the former depot
|
|
| Location | 1st St. and Park Ave., Ironton, Ohio |
|---|---|
| Area | 0.7 acres (0.28 ha) |
| Built | 1907 |
| Architect | Edward G. Frye |
| Architectural style | Neoclassical |
| Part of | Downtown Ironton Historic District (ID08001296) |
| NRHP reference No. | 78002099 |
| Added to NRHP | September 13, 1978 |
The Ironton Norfolk and Western Depot is an old train station located in downtown Ironton, Ohio, United States. It was built in the early 1900s and helped transport people and goods for over 50 years. Today, it is recognized as a historic site because of its important role in the local area's past.
The Depot's Story: A Look Back in Time
Ironton and the nearby Hanging Rock area were once very important for industry in Ohio. This was because of the large amounts of iron ore found there. This ore was used in many blast furnaces, which were special ovens that used charcoal to make iron.
A railroad called the Scioto Valley Railroad helped transport things in this area. In 1881, the Norfolk and Western Railway (N&W) bought this smaller railroad. This allowed the N&W to reach Ironton.
Around this time, industries were changing from making iron to making steel. This new way of making steel needed better facilities near the train tracks in Ironton. So, the N&W decided to build a new station.
Construction on the new station started in 1906 and finished in 1907. Even though it was built mainly for industrial transport, the station also served the city's regular freight and passenger needs. Trains stopped using the station in 1969 when it closed.
Since then, the city government of Ironton bought the depot. They now rent it out for businesses. Several restaurants have operated from the building since it closed as a station. In 2007, the building had many updates, including fixing the wooden floors, repairing the roof, and replacing old windows.
What the Depot Looks Like: Its Architecture
The Ironton Depot is a one-story building made of brick, sitting on a brick foundation. It has a simple design: shorter parts extend out from both sides of the taller middle section.
Different hip roofs cover the central and side parts of the building. However, the roof above the main entrance is different. It extends out to cover the area all the way to the street. This extended part has a gabled roof and features four pillars. These pillars support a triangular top section called a pediment and a decorative band called an entablature.
There are also smaller, simpler entrances on the sides of the building. The whole building covers about 5,000 square feet (460 m2). Features like the main entrance show that the building is a clear example of the Neoclassical style. This style often uses elements from ancient Greek and Roman buildings.
Keeping History Alive: The Depot's Preservation
In 1978, the Ironton Norfolk and Western Depot was added to the National Register of Historic Places. This is a special list of buildings, sites, and objects that are important in American history. The depot was added because of its role in the area's history and its unique architecture.
Thirty-one years later, in 2009, much of downtown Ironton was also recognized as a historic district and added to the National Register. This area, called the Downtown Ironton Historic District, includes several blocks around the depot. The depot is located where Park Avenue and Bobby Bare Boulevard meet.
| Preceding station | Norfolk and Western Railway | Following station | ||
|---|---|---|---|---|
| Sciotoville
toward Cincinnati
|
Main Line | Kenova
toward Norfolk
|
||



