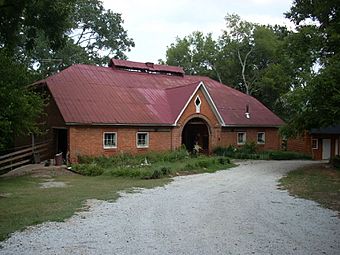J. C. Stribling Barn facts for kids
Quick facts for kids |
|
|
Stribling, J.C., Barn
|
|

Stribling Barn at Sleepy Hollow
|
|
| Location | 220 Issaqueena Tr., Clemson, South Carolina |
|---|---|
| Area | less than one acre |
| Architectural style | Late Victorian |
| NRHP reference No. | 01001161 |
| Added to NRHP | October 22, 2001 |
The J. C. Stribling Barn is a historic brick barn built around 1890 to 1900. You can find it at 220 Isaqueena Trail in Clemson, South Carolina. It's also known as the Sleepy Hollow Barn or the Stribling-Boone Barn. This important building was added to the National Register of Historic Places on October 22, 2001, which means it's recognized as a special place worth preserving.
Contents
A Look Back: The Barn's History
Jesse Stribling and His Farm
The barn is named after Jesse Cornelius Stribling (1844–1927). He was a soldier who served in the Confederate Army during the American Civil War. After the war, he married Virginia Eliza Hunter.
During a time called Reconstruction, Stribling was part of a group known as the Red Shirts. This group was involved in local politics.
Jesse Stribling was also a very forward-thinking farmer. In 1873, he helped bring Jersey cattle to South Carolina. He also introduced Percheron horses to the state. These were important steps for farming in the area. He led the Pendleton Farmers' Society from 1908 until he passed away in 1927.
Sleepy Hollow Farm's Story
The barn is part of a farm called Sleepy Hollow. This farm is located between Clemson and Pendleton. The main house on the farm was built in 1837. It replaced an older log cabin.
Virginia Stribling bought Sleepy Hollow in 1887. The Stribling family lived there until 1930. Around 1890, a fire sadly destroyed the original barn and other farm buildings. The house was also damaged. After the fire, the house was fixed, and a brand new barn was built. This new barn is the J. C. Stribling Barn we see today.
Today, Sleepy Hollow is a bed and breakfast. This means people can stay there overnight. The farm's beautiful grounds are also used for weddings and other special events.
Barn Design: What Makes It Special?
Unique Brick Architecture
The J. C. Stribling Barn is a three-story brick building. It's a type of barn called a bank barn. Bank barns are built into a hillside. This allows you to enter different levels from the ground. These barns are not very common in the Southeastern United States. They are more often found in places like New England or the Midwest.
What makes this barn even more special is that it's made of brick. Most barns in South Carolina are not built with brick. It was constructed after the fire that destroyed the old farm buildings. This happened sometime between 1890 and 1900.
Building Materials and Size
The barn sits on a strong stone foundation. It is about 70 ft (21 m) long and 50 ft (15 m) wide. The bricks used to build it were made by hand. They were fired in a kiln right on the farm. The builders used mud mortar to lay the bricks. They used a pattern called "six to one common bond."
Roof and Ventilation Features
The barn has a special roof called a jerkin head roof. It's a V-crimp metal roof. Eight large square wooden posts and timber trusses hold up the roof.
There's a clerestory in the center of the roof. This is a raised section with windows. It helps bring light and fresh air into the barn. There's also a center ridge vent for more air flow. You can see a base in the middle of the ridge vent. This might have been for a small tower called a cupola.
Entrances and Windows
The main entrance to the barn is on the west side. It's on the second level. This entrance has an arched opening with brick pilasters, which are like flat columns. Above the arch, there's a wooden keystone and a lozenge-shaped vent.
On the north and south sides, there are metal-track sliding doors. These doors have a lattice design. They are on both the first and second levels. You can also spot two more lozenge-shaped vents. These are on the north and south sides near the roofline. The barn has fourteen windows. Each window has a wooden frame with six small glass panes.
Inside the Barn: Levels and Uses
The barn has three levels, each with a different purpose.
- The first level was designed to hold about fifty Jersey cows.
- The second level was for horses. It had four trap doors. These doors were used as hay chutes to feed the cattle below.
- The third level was for storage. It also had platforms at each end. These platforms were used for drying seeds.
Modern Changes for Events
Over time, the barn was updated for new uses.
- The central part of the third level and the drying platforms were removed.
- New overhead lighting was put in.
- A new wooden floor was added to the second level.
- Concrete was poured over the dirt floor at the main entrance.
- A concrete retaining wall about 2.5 ft (0.8 m) tall was built along the back foundation.
These changes helped turn the barn into a space that can be used for fun events and gatherings today.



