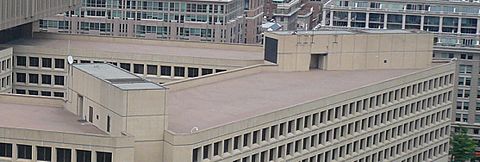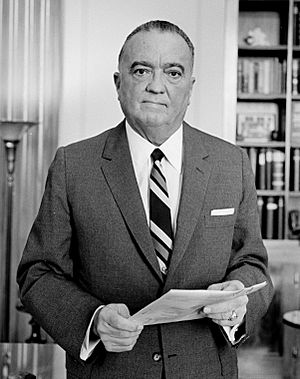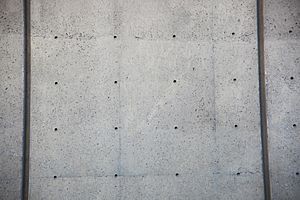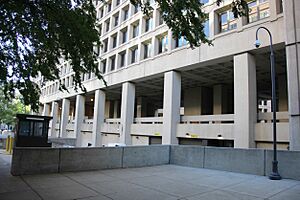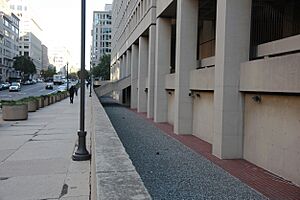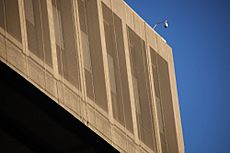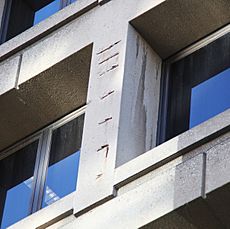J. Edgar Hoover Building facts for kids
Quick facts for kids J. Edgar Hoover Building |
|
|---|---|
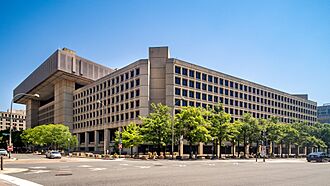
The J. Edgar Hoover Building
|
|
| General information | |
| Architectural style | Brutalist |
| Address | 935 Pennsylvania Avenue NW Washington, D.C., U.S. |
| Town or city | Washington, D.C. |
| Country | United States |
| Coordinates | 38°53′42.7″N 77°1′30.0″W / 38.895194°N 77.025000°W |
| Current tenants | Federal Bureau of Investigation |
| Construction started | March 1965 |
| Completed | September 1975 |
| Inaugurated | September 30, 1975 |
| Landlord | General Services Administration |
| Height | 160 feet (49 m) (E Street NW side) |
| Technical details | |
| Floor count | 11 (E Street NW side) 8 (Pennsylvania Avenue NW side) |
| Floor area | 2,800,876 square feet (260,209.9 m2) |
| Design and construction | |
| Architecture firm | Charles F. Murphy and Associates Stanislaw Zbigniew Gladych,Chief Designer |
The J. Edgar Hoover Building is an office building in Washington, D.C., United States. It is the main home for the Federal Bureau of Investigation (FBI). The building is located at 935 Pennsylvania Avenue.
Planning for this important building started in 1962. The location was chosen in 1963. Architects worked to make it look different from other government buildings. Construction began in March 1965. It took a long time to get money from Congress. Because of these delays, the cost grew from $60 million to over $126 million. The building was finished in September 1975. President Gerald Ford officially opened it on September 30, 1975.
The building is named after J. Edgar Hoover, who was a long-time FBI director. President Richard Nixon suggested naming it after Hoover in 1972, shortly after Hoover passed away. Later that year, the United States Congress passed a law to make the name official.
The J. Edgar Hoover Building has a huge amount of space inside, about 2.8 million square feet. It has many special areas and a secure system of elevators and hallways. This system keeps public visitors separate from FBI staff. The building has three underground floors and an underground parking garage. It looks different from different sides: eight stories high on Pennsylvania Avenue and 11 stories high on E Street.
When the building first opened, people had mixed feelings about its look. Some liked it, others did not. More recently, many people have criticized its design and how it fits into the city.
For many years, there were plans to move the FBI headquarters to a new location. However, these plans were stopped in 2017 because there wasn't enough money for a new building. In November 2023, a new site in Greenbelt, Maryland, was chosen for a new headquarters. But the FBI Director, Christopher Wray, quickly raised concerns about how that decision was made.
Contents
Building History and Design
Early Planning for the FBI Headquarters
Before 1962, the FBI had its main offices in the Robert F. Kennedy Department of Justice Building. They also had offices in 16 other places around Washington, D.C. This made it hard for them to work together. In 1962, the Kennedy administration suggested building a new FBI headquarters. They proposed spending $60 million for this project.
The government also wanted to improve Pennsylvania Avenue. This street looked old and run-down in the 1960s. President Kennedy wanted to make it a beautiful street with new buildings. The new FBI building was seen as a way to help make Pennsylvania Avenue better.
The chosen site for the new FBI building was two city blocks. It was located between Pennsylvania Avenue NW, 9th Street NW, E Street NW, and 10th Street NW. This location was picked to help bring new life to the area.
Designing the FBI Building
Architects wanted the new FBI building to be unique. They did not want it to be a simple, box-like building. The President's Council on Pennsylvania Avenue wanted shops and public walkways on the ground floor. However, the FBI wanted a very secure building. They needed it to be bomb-proof on the lower floors with only a few secure entrances.
The architectural firm Charles F. Murphy and Associates was hired to design the building. Stanislaw Z. Gladych was the main architect. They had to balance the FBI's need for security with the city's desire for an open, friendly building.
The final design included an eight-story section on Pennsylvania Avenue and a 12-story section on E Street. These two parts were connected by wings, creating an open courtyard in the middle. The building was set back from Pennsylvania Avenue. It also had underground parking.
The design also included "penthouses" on top of the building. These hid the heating, ventilation, and air conditioning (HVAC) equipment. These penthouses made the building taller than usually allowed. After some discussion, the city planning groups approved this extra height.
Funding and Construction Challenges
Getting money for the FBI building was difficult. In 1965, Congress denied the first request for $45.8 million. Later, in October 1966, Congress approved $11.3 million to start digging the foundation.
There were also disagreements about the design. The President's Council wanted public walkways, called arcades, along Pennsylvania Avenue. They thought this would protect pedestrians from the weather. But the FBI worried that these arcades could create hiding spots for criminals. The FBI won this argument, and the arcades were not built.
By 1970, the cost of the building had grown to $102.5 million. This was mainly due to rising prices. Construction of the main parts of the building began in May 1971. By December 1971, the cost had increased again to $109 million. This was due to inflation and some major design changes. These changes added more office space and special blast-proof paving around the building.
By August 1972, the underground parts of the building were finished. The first floor was also installed. The building was almost complete in 1974. FBI staff started moving in that October. FBI Director Clarence M. Kelley moved into his office in May 1975. The building was fully occupied by November 1975.
Naming the Building
Even before it was finished, many people expected the new FBI building to be named after J. Edgar Hoover. He was a very famous and powerful FBI director.
J. Edgar Hoover passed away on May 2, 1972. The very next day, the United States Senate asked for the building to be named after him. President Richard Nixon also ordered the building to be called the J. Edgar Hoover Building. Later, on October 21, 1972, President Nixon signed a law that officially gave the building its name.
Building Features and Style
Inside the Hoover Building
The J. Edgar Hoover Building has about 2.8 million square feet of space. About 1 million square feet are used for offices. It has many special facilities for the FBI's work:
- A large meeting hall
- A 162-seat auditorium
- A car repair shop
- A basketball court
- A cafeteria on the eighth floor with a roof garden
- Classrooms for training
- A secure room for secret codes
- Labs for developing photos and movies
- Exercise rooms
- A film library
- A shooting range
- 80,000 square feet of lab space
- A medical clinic
- A printing plant
- A special area for fingerprinting and ballistics tests
- A 700-seat theater
The building has three floors underground. It also has a system of pneumatic tubes and conveyor belts to move mail and files quickly. A very thick, reinforced "protection slab" under the second floor helps protect the building from explosions on the street. A dry, gravel-filled ditch, like a moat, runs along the E Street side for security.
The building has separate elevators and hallways for the public and for staff. This keeps FBI workers safe and their work private. Some public hallways have glass walls. Through these, visitors can see FBI employees at work.
Architectural Style
The J. Edgar Hoover Building is built in a style called Brutalism. This name comes from the French words for "raw concrete." In Brutalist buildings, you can often see the rough concrete surfaces. These create strong, dramatic shapes. The concrete on the Hoover Building shows marks from the wooden forms used to pour it.
The outside of the building is made of buff-colored concrete. The original plan was to cover this concrete with polished stone. But this plan was dropped as the building was finished. The windows are made of bronze-tinted glass. The building's height is about 160 feet on the E Street side. Inside, the floors are white vinyl tiles. The ceilings and other floors are polished concrete painted white.
Public Opinion on the Building's Look
When the J. Edgar Hoover Building was new, people had different opinions. Some thought it was "gutsy" and "bold." Others found it "mediocre" or even "banal and dull." One critic said it looked like an "overly dramatic" movie set. Another called the inside a "drab factory" with "endless corridors."
More recently, the building has been widely criticized. Many people think it is ugly and does not fit well with the city. An architect called it a "black hole" that creates a "dead space" on Pennsylvania Avenue. Others have called it "ungainly" and "ill-mannered." In 2011, a reporter called it "downtown D.C.'s ugliest edifice." Some even said it was the "world's ugliest building."
City planning groups have also criticized the building. In 2009, they said the building's "fortress-like presence" and security features made the area feel unwelcoming. They suggested that a new building could bring "new urban vitality" to Pennsylvania Avenue.
Artwork at the Building
The building's courtyard has a sculpture called Fidelity, Bravery, Integrity. This artwork was created by Frederick Charles Shrady. It cost $125,000 and was paid for by donations. The sculpture was dedicated on October 13, 1979.
The bronze sculpture is 15 feet wide and shows three figures. These figures represent the FBI's core values: Fidelity (loyalty), Bravery, and Integrity (honesty). They stand in front of a large United States flag. Fidelity is a female figure, Bravery is a male figure standing tall, and Integrity is a male figure kneeling. The figures are simple in design. The sculpture sits on a base of black marble. The words "Fidelity, Bravery, and Integrity" are carved into the front of the base.
Building Condition and Future Plans
Security and Deterioration
The FBI closed the second-story public viewing deck for security reasons when the building opened in 1975. It has not been open to the public since. Public tours of the building were also stopped after the September 11 attacks and have not restarted.
Around 2001, problems with the building's structure became clear. Engineers found that the building was falling apart. This was due to a lack of repairs and old building systems like elevators and air conditioning. The building was rated in "poor condition."
In 2006, a piece of concrete fell from the building onto Pennsylvania Avenue. Workers were hired to remove loose concrete from the outside. Safety netting was put up around the upper floors to catch any more falling pieces. This cost $5.9 million. Experts said that renovating the building would be too expensive and disruptive. They suggested building a new FBI headquarters instead.
By 2011, more serious problems were found. Water leaking from the courtyard had damaged the concrete ceiling of the parking garage. Engineers said the garage was "severely deteriorated." They warned that pieces of concrete were "in imminent danger of releasing" from the garage roof. The building's basement also flooded when it rained.
The Government Accountability Office (GAO) reported that the building was "aging" and "deteriorating." They also said its original design was not efficient for modern FBI work. The building could not be easily changed to create new workspaces.
The GAO report also highlighted security risks. The Hoover building is very close to busy city streets. Also, the building is too small for all the FBI's work since 9/11. The FBI had to lease space in 21 other locations, many in buildings shared with other tenants. This made security harder to manage.
Options for a New Headquarters
In November 2011, the GAO suggested four options for the J. Edgar Hoover Building:
- Do nothing.
- Renovate the building over 14 years for $1.7 billion.
- Tear down the building and rebuild on the same spot. This would take nine years and cost $850 million.
- Build a new headquarters somewhere else. This would take seven years and cost $1.2 billion.
The FBI agreed that moving to a new, larger headquarters was the best option. This would bring all FBI staff together, improve efficiency, and lower maintenance costs.
In December 2011, the Senate Committee on Environment and Public Works approved a plan. It would allow the government to find a company to build a new, secure FBI headquarters. This new building would be leased by the government for 20 years, then owned by them. Several nearby counties in Maryland and Virginia showed interest in hosting the new headquarters.
Search for a New Headquarters Site
Proposals for a New Location
In December 2012, the General Services Administration (GSA) asked private companies for ideas. They wanted to swap the J. Edgar Hoover Building for a larger piece of land outside the city. Developers would offer undeveloped land and cash. The GSA hoped this cash would help the FBI build its new headquarters.
Many developers and local governments were interested. The FBI said a new headquarters needed to be at least 2.1 million square feet. It also needed 40 to 55 acres of land and space for 11,000 employees. The GSA also wanted the new site to be near a Washington Metro station and close to the Capital Beltway.
Washington, D.C., officials also wanted to keep the FBI in the city. Mayor Vincent C. Gray suggested a site called Poplar Point. However, this site was later ruled out because it was too small and had environmental concerns.
The Washington Metropolitan Area Transit Authority (WMATA) also offered land near its Greenbelt Metrorail station in Prince George's County, Maryland. This site had good access to public transport and parking.
Formal Site Selection Process
In November 2013, the GSA officially started looking for a new FBI headquarters site. They received many proposals from different areas. The GSA listed specific requirements for the new site:
- At least 50 acres of land.
- Within 2 miles of a Metro station.
- Within 2.5 miles of the Capital Beltway.
- Located in Washington, D.C., or specific counties in Maryland or Virginia.
- Level V security, which is the highest government standard.
- Access to public utilities.
Because of these rules, some areas like Loudoun and Prince William counties in Virginia were mostly out of the running. Politicians from Maryland and Virginia actively lobbied for their areas.
Environmental Review and Final Decision
In July 2014, the GSA announced that the FBI headquarters would move to a suburban campus. The possible locations were Greenbelt or Landover in Maryland, or Springfield in Virginia. The GSA then began a study to look at the environmental impact of building in these areas.
In January 2016, the GSA asked for detailed proposals from the companies interested in building the new headquarters. The University System of Maryland supported the Maryland sites. They proposed a partnership between the FBI and the universities for innovation and national security.
In October 2016, it was expected that a final site would be chosen by the end of the year. However, this decision was delayed until spring 2017. In July 2017, the GSA announced that the project would not go forward. They said there was not enough money for the land swap and construction.
In October 2018, some members of Congress suggested that the decision to stop the relocation plans was influenced by Donald Trump.
In November 2023, the GSA announced that it had chosen the Greenbelt, Maryland, site for the new headquarters. However, the next day, FBI Director Christopher Wray expressed concerns about conflicts of interest in how the site was selected.
|
See also
 In Spanish: Edificio J. Edgar Hoover para niños
In Spanish: Edificio J. Edgar Hoover para niños
 | Calvin Brent |
 | Walter T. Bailey |
 | Martha Cassell Thompson |
 | Alberta Jeannette Cassell |



