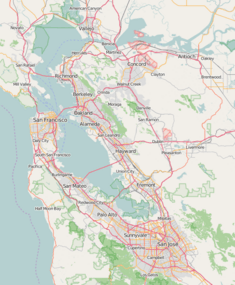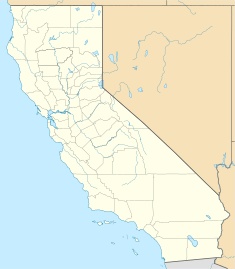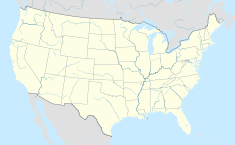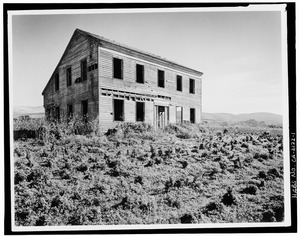James Johnston House (Half Moon Bay, California) facts for kids
Quick facts for kids |
|
|
James Johnston House
|
|
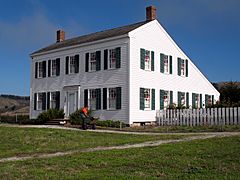 |
|
| Location | 110 Higgins Canyon Road, Half Moon Bay, California, California, 94019 |
|---|---|
| Built | 1853 |
| Architectural style | Saltbox house |
| Restored by | Johnston House Foundation, Inc., Spanishtown Historical Society, city of Half Moon Bay |
| NRHP reference No. | 73000446 |
| Added to NRHP | March 16, 1973 |
The James Johnston House is a historic building in Half Moon Bay, California. It was built a long time ago, between 1853 and 1855. People sometimes call it the "White House of Half Moon Bay" because it's such an important landmark!
It's even listed on the National Register of Historic Places since 1973, which means it's a really special place. Today, it's a fun museum where you can learn about the past. It's also used for community events.
Contents
Discovering the Johnston House Story
The Johnston Family's New Home
James P. Johnston (1813–1879) came from Scotland. He moved to the United States as a child and grew up in Gallipolis, Ohio. James moved to California around 1849, during the exciting time of the Gold rush.
After finding some success in mining, he became a partner in a saloon in San Francisco. In 1852, he married Petra Maria de Jara (1833–1861). She came from an old Californios family, who were early Spanish-speaking settlers in California.
James bought a large piece of land, about 1,162 acres, in what was once Rancho Miramontes. He planned to use this land for a dairy farm.
Building a Unique House
After buying the land, James Johnston started building the first wooden house along the San Mateo County coast. He designed it in a New England-style called a “saltbox” house.
This area was mostly a Mexican community known as Spanishtown. The saltbox style was very new and popular there. Most homes before this were made of adobe, which is a type of sun-dried brick.
The Johnston House is two stories tall. It was built with strong, hand-cut redwood timbers. The builders used a special technique called mortise and tenon construction, which uses wooden pegs instead of nails.
Around the house, there was a fenced garden. There were also rooms for travelers to stay in. The house had some Spanish influences, like a Roman Catholic chapel. This was common in Californios homes. It also had an open porch facing a patio.
Food was cooked in a separate kitchen outside the house. This might have been to keep cooking smells away or because many farm workers ate there.
Dairy Farming and Family Life
James Johnston and his three brothers, John, William, and Thomas, started dairy farming along the coast. By 1859, the Johnston Ranch covered about half of the original Rancho Miramontes.
They brought 800 dairy cows all the way from Ohio to Half Moon Bay. James and Petra had five children together. Sadly, Petra died at age 27.
Petra's mother, Ursula Melita Valenzuela de Jara, and James's sister, Isabel Johnston, moved into the house. They helped raise three of the children.
Later, James sold most of his land in San Mateo County because he was having money problems. He passed away in San Francisco in 1879. James's son, John F. Johnston, inherited the house and made some repairs.
By the 1900s, the house was in poor condition. In 1916, Angelo Cassinelli bought the property. He grew brussels sprouts on the land. The house itself was mostly empty because it didn't have plumbing or electricity.
Bringing the House Back to Life
Discovery and Restoration Efforts
By 1938, the Johnston House was abandoned. In 1964, a historian named C. Malcolm Watkins from the Smithsonian Institution was on vacation. He saw the house and was fascinated by its unique architecture.
Watkins saw the Johnston House as a great example of how different cultures influenced early California buildings. He decided to start researching its history. He published his research in a book in 1972 called “The White House of Half Moon Bay.”
People who cared about preserving history in the area read Watkins’ book. They then formed a group called the Johnston House Foundation, Inc.
The Spanishtown Historical Society also helped with the project. In 1975, the city of Half Moon Bay officially took ownership of the property. Renovations on the house began in 1976.
Rebuilding After a Storm
On November 26, 1976, a very strong wind storm hit. It blew down the original house, turning it into a pile of old wood!
But the community didn't give up. The home was carefully put back together. During this process, a new chimney was added, which wasn't part of the original house. A concrete foundation was also added, as the first home didn't have one.
Today, the Johnston House is a museum. It's filled with furniture from the time period and items that belonged to the Johnston family. These items were kindly donated by their descendants.
In 2001, the Peninsula Open Space Trust (POST) bought the large 862-acre Johnston Ranch. They did this to protect the land from being developed.
 | John T. Biggers |
 | Thomas Blackshear |
 | Mark Bradford |
 | Beverly Buchanan |


