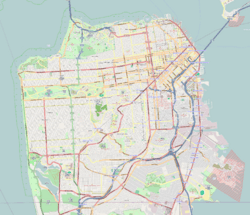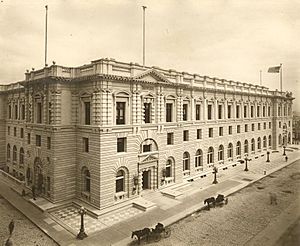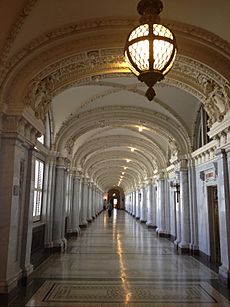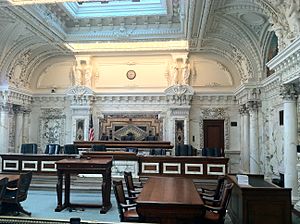James R. Browning United States Court of Appeals Building facts for kids
|
U.S. Post Office and Courthouse
|
|
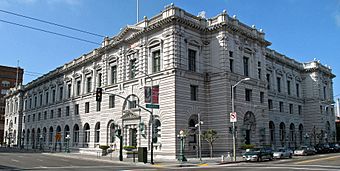
James R. Browning U.S. Court of Appeals Building, May 2008
|
|
| Location | NE corner of 7th and Mission Sts., San Francisco, California, US |
|---|---|
| Area | 2.6 acres (1.1 ha) |
| Built | 1905 |
| Architect | Taylor, James Knox |
| Architectural style | Beaux Arts, Italian Renaissance Palazzo, Art Deco |
| NRHP reference No. | 71000188 |
Quick facts for kids Significant dates |
|
| Added to NRHP | October 14, 1971 |
| Designated NHL | October 16, 2012 |
The James R. Browning U.S. Court of Appeals Building is a very old and important building in San Francisco, California. It serves as a courthouse for the United States Court of Appeals for the Ninth Circuit. This court helps decide big legal cases. The building was finished in 1905 and was first called the U.S. Courthouse and Post Office. It was built to show how rich and important the United States was becoming in the world. This amazing building has survived two major earthquakes: the 1906 San Francisco earthquake and the 1989 Loma Prieta earthquake.
Contents
A Look Back in Time
Why a New Building Was Needed
By the 1870s, San Francisco was growing fast. The city really needed a large building to hold all the federal courts and the main post office. These offices were spread out in different buildings downtown. In 1887, a group was put together to find a good spot for this new building. They first said the money set aside by the U.S. Congress, $350,000, wasn't enough. So, the amount was raised to $1,250,000.
Choosing the Location
The land chosen for the building was at Seventh and Mission Streets. This spot was more than a mile from the main business area. It was also surrounded by a neighborhood where many working-class Irish and German immigrants lived. Many people didn't like this choice, but the land was still bought in 1891. By 1893, $2,500,000 was approved to build it.
Designing a Palace
Architects from the U.S. Treasury Department worked on the building's design. James Knox Taylor (1857-1929), who was the main architect, played a big part. Taylor chose a design that looked like grand Italian Renaissance buildings. It also had a fancy style called Beaux Arts. To make the inside of the building look amazing, skilled artists were brought all the way from Italy. Some of these artists later worked on the famous San Simeon castle. Building started in 1897, and the building opened in 1905. People loved it and called it "a post office that's a palace."
Surviving Earthquakes
On April 18, 1906, a huge earthquake hit San Francisco. It caused a lot of damage. But the courthouse and post office building survived with only a little harm. Thanks to the hard work of the postal workers, only one room, now called Courtroom 3 or the Redwood Room, was damaged by the fires that followed the quake. This building and the 1874 U.S. Mint were the only major buildings south of Market Street to survive both the earthquake and the fires. While repairs were being made, the Post Office set up places around the city for people to send mail. The building became a symbol of hope for the city after the disaster. Repairs were finished in 1910.
The building was added to the National Register of Historic Places in 1971. Then, in 1989, the Loma Prieta earthquake hit. This quake badly damaged the U.S. Courthouse and Post Office. Engineers immediately started checking the building. In 1993, restoration work began. This included adding special features to protect it from future earthquakes. The building reopened in 1996 as the U.S. Court of Appeals. In 2005, the building was renamed in honor of Judge James R. Browning. It was declared a National Historic Landmark on October 16, 2012, because of its beautiful architecture.
Building Design and Style
The building shows off the Beaux Arts style. This style was popular for federal buildings in the early 1900s. The building has a steel frame and is covered in white Sierra granite. It was built to look very grand and fancy, even for its time, with lots of decorations.
Outside the Building
The building looks like the large Italian palazzos designed by famous artists like Bramante and Raphael during the Renaissance. It has decorated triangular shapes above windows and doors, fancy railings, and rows of arched windows. The bronze lanterns at the entrance are copies of old torch-holders from Florence, Italy, made in 1489. The building also has six special lunette mosaics. These are curved pictures designed by artist Earl Stetson Crawford. Three of them show "Columbia's progress in the arts and sciences," and the other three show "Law and her qualities."
When it was first built, the building had three main floors and a fourth floor that was set back. This main part of the building was shaped like a "U" with an open courtyard inside. The courtyard had cool patterns made of red, white, and blue bricks. It also had a hundred lion heads along the top edge. In 1933, more space was needed for offices. So, a San Francisco architect named George Kelham (1871-1936) designed a four-story addition. This addition filled in the courtyard on the east side. The new part looks similar to the original building, but its third and fourth floors are covered in terra cotta.
Inside the Building
While the outside of the building is impressive, the inside is even more beautiful. The post office was originally on the ground floor. It had a large lobby that ran across the front of the building on Seventh Street. The second floor had offices for court workers and other federal groups. The third floor held the fancy courtrooms, judges' offices, and meeting rooms.
The building uses many rare and beautiful materials. These include different types of marble from Italy, like Carrara and Yellow Siena. There's also Pacific Coast Salmon Pink marble and Red Numidian marble from North Africa. The grand hall on the first floor has huge bronze doors. Its walls are covered in white Italian marble with black veins, trimmed with green marble from Maryland and Vermont. The arched ceiling has marble mosaics. The floor is made of ceramic tiles in a mosaic pattern. Stained-glass domes with marble-mosaic eagles are at each end of the hall.
The Great Hall, located on the third floor, has white marble walls and tall, classic columns. Its vaulted ceiling is decorated with gold-trimmed plaster. This hall leads to Courtroom One, which is the most decorated room in the building. It was first designed for the U.S. District Court. Courtroom One has marble mosaics, columns with detailed tops, carved fruit designs, plaster angels and flowers, and stained-glass windows. In contrast, the two courtrooms on the second floor of the 1933 addition have a more modern, sleek style. They feature a maze-like ceiling pattern, cork walls, and gilded plaster eagles.
Over the years, the building has had many changes and updates. Judge Richard H. Chambers oversaw a big restoration project in the 1960s. The 1989 Loma Prieta earthquake caused a lot of damage. This led to a huge project costing $91,000,000 to fix and protect the building from future earthquakes. This project added special "base isolators" to help the building move safely during a quake. The architectural firm Skidmore, Owings & Merrill led the work. They also repaired and updated the building, adding more space for a law library and offices in the old Post Office area. The building officially reopened as the U.S. Court of Appeals Building for the Ninth Circuit on October 17, 1996. This was exactly seven years after the Loma Prieta earthquake.
Important Moments in History
- 1887: The U.S. Congress says "yes" to building a new courthouse and post office in San Francisco.
- 1897–1905: The U.S. Courthouse and Post Office is built under the guidance of James Knox Taylor.
- 1906: A huge earthquake hits San Francisco, but the U.S. Courthouse and Post Office survives!
- 1910: Repairs from the earthquake damage are finished.
- 1933–1934: A new four-story section, designed by George Kelham, is added to the east side of the building.
- 1959: Judge Richard H. Chambers is put in charge of the building and helps with its restoration.
- 1964: The building is renamed the U.S. Court of Appeals and Post Office.
- 1971: The building is added to the National Register of Historic Places.
- 1989–1996: Major repairs, updates, and earthquake-proofing work are done after the 1989 Loma Prieta earthquake.
- 1996: The building reopens as the U.S. Court of Appeals for the Ninth Circuit.
- 2005: The building is renamed in honor of Judge James R. Browning, who had been a judge there since 1961.
- 2012: The building is declared a National Historic Landmark because of its special architecture.
Quick Facts About the Building
- Main Architect: James Knox Taylor
- East Addition Architect: George Kelham
- Courtyard Addition Architect: Skidmore, Owings, & Merrill
- Built: 1897–1905 (original); 1933–1934 (first addition); 1993–96 (major renovation)
- Special Status: Listed in the National Register of Historic Places
- Location: 95 Seventh Street, San Francisco
- Style: Beaux Arts
- Main Materials: White Sierra granite, white ceramic-faced brick
- Key Features: The Great Hall, courtrooms with beautiful marble and mosaic designs
 | Jackie Robinson |
 | Jack Johnson |
 | Althea Gibson |
 | Arthur Ashe |
 | Muhammad Ali |


