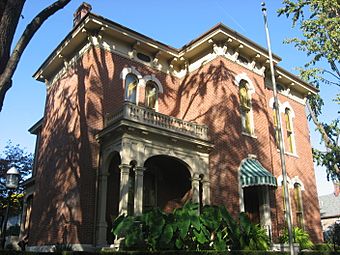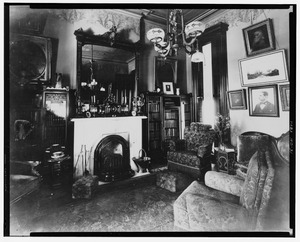James Whitcomb Riley Museum Home facts for kids
|
James Whitcomb Riley House
|
|
|
U.S. Historic district
Contributing property |
|
 |
|
| Location | 528 Lockerbie Street, Indianapolis, Indiana |
|---|---|
| Area | 1 acre (0.40 ha) |
| Built | 1872 |
| Architectural style | Late Victorian |
| Visitation | 5,101 |
| Part of | Lockerbie Square Historic District (ID73000038) |
| NRHP reference No. | 66000799 |
Quick facts for kids Significant dates |
|
| Added to NRHP | October 15, 1966 |
| Designated NHL | December 29, 1962 |
| Designated CP | February 23, 1973 |
The James Whitcomb Riley Museum Home is a special old house in Indianapolis, Indiana. It is one of two homes linked to the famous poet James Whitcomb Riley that are listed on the National Register of Historic Places. This house was named a National Historic Landmark in 1962. It is important because of its connection to Riley (1849-1916), who was often called the "Hoosier poet."
The Story of Riley's Home
The house was built in 1872 by John R. Nickum, a baker from Indianapolis. He earned money by supplying the Union Army with hardtack (a type of cracker) during the American Civil War. Later, Nickum's daughter, Magdalena, and her husband, Charles Holstein, owned the house.
In 1893, they invited the well-known poet James Whitcomb Riley to live with them. Riley had a bedroom on the second floor of this house for 23 years. He helped the Holsteins with their household expenses.
After Riley and the Holsteins passed away, William Fortune bought the house in 1916. Five years later, the James Whitcomb Riley Memorial Association took ownership. Because the house was preserved so soon after Riley's death, most of his original belongings are still there. Only the kitchen has changed much.
This house is the most famous home in the Lockerbie Square Historic District because of Riley's fame. Today, the Riley Children's Foundation manages the museum. You can see special items like the wicker chair Riley often used after he had a stroke in 1911. You can also see the bed where he passed away on July 22, 1916.
House Design and Features
The James Whitcomb Riley Museum Home is a two-story brick house. It sits on a strong stone foundation and has a full basement. It is a great example of Italianate architecture, which was popular for homes built in the 1860s and 1870s.
The roof is covered with slate shingles. It has wide eaves that hang over the sides and decorative brackets. The roof is also low-pitched and hipped. Other cool features include a central tower with oval-glazed double doors. The house also has tall, narrow windows with masonry crowns and inverted U-shaped windows on the top floor.
Inside, water pumps used to bring water from a well to tanks in the attic. These tanks then supplied water to different rooms. All the woodwork inside is hand-carved from solid hardwoods. The lighting was originally powered by gas, but now it uses electricity. There were even speaking tubes installed so that staff could receive orders in the kitchen from other parts of the house!
Gallery
-
The bust by Myra Reynolds Richards (1916)
See also
 | Dorothy Vaughan |
 | Charles Henry Turner |
 | Hildrus Poindexter |
 | Henry Cecil McBay |









