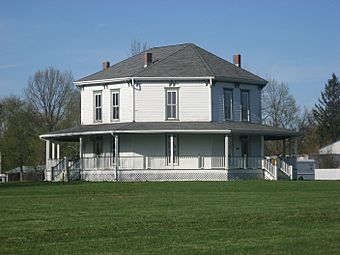Jane Ross Reeves Octagon House facts for kids
Quick facts for kids |
|
|
Jane Ross Reeves Octagon House
|
|

Western, southwestern, and southern elevations of the Octagon House
|
|
| Location | 400 Railroad Street, Shirley, Indiana |
|---|---|
| Area | 4 acres (1.6 ha) |
| Built | 1879 |
| Architect | Trehr & Brewster |
| Architectural style | Octagon Mode |
| NRHP reference No. | 01000620 |
| Added to NRHP | September 16, 2001 |
The Jane Ross Reeves Octagon House is a very special and historic home. It was built in 1879 and is located in Shirley, Indiana. This unique house was actually moved to its current spot in 1997. Before that, it stood between Wilkinson, Indiana and Willow Branch, Indiana.
Contents
Building an Eight-Sided Home
Jane Ross Reeves found the plans for this unusual house in a magazine in 1876. She loved the design so much that she decided to build one for herself! The house was built by a company from Fortville, Indiana. It cost about $2,300 to $2,500 to build. When it was finished, Jane paid for the entire house using silver dollars she had saved in a shoe box.
From Log Cabin to Octagon
When Jane and her husband, Elijah, first started their farm, they built a simple log cabin. This cabin was on the highest part of their land. Later, they replaced the log cabin with a wooden frame house. This frame house was then taken down when the Octagon House was built.
The Wedding Trees
When the log cabin was first built, two special trees were planted. They stood in front of the house, one on each side of the gate. These trees were called "wedding trees." As they grew, their branches met and intertwined, looking like two trees becoming one. One tree represented the groom, and the other represented the bride. Today, two new wedding trees have been planted at the house's current location in Shirley.
Inside the Octagon House
The Octagon House has two stories and is made of wood. It has a roof shaped like a pyramid. The house doesn't have a lot of fancy decorations on the outside.
Many Rooms and Closets
Inside, the house is surprisingly big! It has 16 rooms in total. Every single room in the house has its own closet, which was quite unusual for homes built in 1879. On each floor, there are four large rooms and four smaller rooms.
A Strong Foundation
When the house was moved, it was placed over a new, full basement. This basement is very spacious, with ceilings that are 10 feet high. It measures 45 feet wide in every direction.
Chimneys and Utilities
Originally, the house had four chimneys. Each chimney served four rooms: two upstairs and two downstairs. To make the house lighter for the big move, the chimneys were taken down. Even without them, the house still weighed a massive 90 tons! After the move, the chimneys were rebuilt from the attic floor up. This made the house look exactly as it did before from the outside. The spaces where the chimneys used to be inside the house were also rebuilt. These spaces now hold important things like the electrical wiring and plumbing.
A Rare Find
The Jane Ross Reeves Octagon House is very special because there are only five octagon houses left in the entire state of Indiana. This house is considered the most important one. This is because it has never been changed or altered, except for its porch. The porch now goes all the way around the entire house.
 | William L. Dawson |
 | W. E. B. Du Bois |
 | Harry Belafonte |



