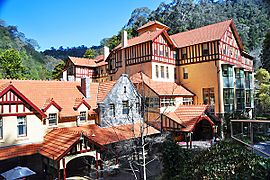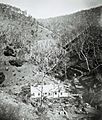Jenolan Caves House facts for kids
Quick facts for kids Jenolan Caves House |
|
|---|---|

The Caves House
|
|
| General information | |
| Status | Complete |
| Type | Hotel |
| Architectural style | Federation Arts & Crafts |
| Address | Caves Road, Jenolan, Oberon, New South Wales |
| Country | Australia |
| Coordinates | 33°49′10″S 150°01′16″E / 33.8194727258°S 150.0210892150°E |
| Construction started | 1879 |
| Completed | 1926 |
| Technical details | |
| Floor count | 4 |
| Design and construction | |
| Architect |
|
| Architecture firm | New South Wales Government Architect |
| Official name | Jenolan Caves Reserve |
| Type | Landscape |
| Criteria | a., b., c., d., e., f. |
| Designated | 25 June 2004 |
| Reference no. | 01698 |
The Jenolan Caves House is a large, historic hotel in New South Wales, Australia. It was built over many years, from 1879 to 1926. This special building is found in the remote Jenolan Caves Karst Conservation Reserve. This area is part of the Blue Mountains National Park, which is a UNESCO World Heritage Area.
The building was designed by architects from the Government Architect's Branch. Colonel Walter Liberty Vernon led the design work for many years. The four-storey building has a unique style called Federation Arts & Crafts. It features gables, a tiled roof, and windows set deep into the walls. Caves House was built to give visitors a place to stay while exploring the amazing Jenolan Caves. These caves are one of Australia's biggest limestone cave systems open to the public.
Contents
How Jenolan Caves House Started
Aboriginal people knew about Jenolan Caves for a long time. European settlers discovered them in the early 1800s. In 1866, the area became a protected reserve for tourists. Jeremiah Wilson, a local farmer, became the 'Keeper of the Caves' in 1867.
Back then, getting to the caves was very hard. Visitors had to write to Wilson to plan their trip. He would meet them at Tarana railway station and take them by horse-drawn vehicle for 54 kilometers. The last 5 kilometers into the valley were too steep for vehicles, so visitors had to walk!
An old guide book from 1890 described the challenges: "It was hard to get here because of bad roads and dangerous mountains. There was also no good place to stay. Visitors had to bring all their own food. They even had to camp and sleep on the rocks under the Grand Arch."
Jeremiah Wilson's First Buildings
In 1879, Jeremiah Wilson built a small kitchen. The next year, he built a simple, single-storey wooden building. It had a corrugated iron roof. This first 'Caves House' had five bedrooms and a large dining room. The kitchen was kept separate to prevent fires, which were common back then.
By 1886, staying overnight was very cheap: 2 shillings for '1st Class' or 1 shilling for '2nd Class'. You could stable a horse for 6 to 8 shillings a day. Or, it could graze in a nearby field for sixpence a day.
In 1887, Wilson built a bigger, two-storey wooden building. It could host 30 visitors. It had wide verandahs on three sides of both levels. That year, the Governor of New South Wales, Charles Wynn-Carington, 1st Marquess of Lincolnshire, stayed there. He and his wife rode 45 kilometers on the new Six Foot Track from Katoomba.
By 1888, 1,829 visitors came to the caves, so more rooms were needed. In 1890, Wilson knocked down the first small kitchen. He built a new two-storey wooden building next to the main one. It looked similar to the 1887 building, with wide verandahs. By then, prices had gone up. It cost 10 shillings a day for adults and 5 shillings for children. You could even rent 'cave costumes'!
A new road from Katoomba made the journey easier. Travelers would get off the train at Mount Victoria railway station. A horse-drawn coach cost 30 shillings one way. This meant that visiting the caves and staying at Caves House was still quite expensive for most people. In February 1895, Prince Francis Joseph of Battenberg stayed overnight and explored the caves.
Sadly, in March 1895, a fire destroyed the 1888 building. It also burned down the earliest accommodation, the kitchen, billiard room, and two dining rooms.
Building the Modern Caves House
After the fire, Walter Liberty Vernon was hired in 1896 to design a new Caves House. It would be built next to the 1887 building, which had survived the fire. Joseph Henry Maiden, who directed the Royal Botanic Gardens, helped design the gardens around Caves House. The New South Wales Government spent A£30,000 on these improvements.
The new two-storey building had a dining room for 60 guests. It also had a billiard room, rooms for 50 people, and modern kitchen and bathrooms. It was built from 430-million-year-old limestone found right at Jenolan. This part of the building is now called the 'Vernon Wing'.
Expanding the Hotel
In 1906, the old two-storey wooden building from 1887 was taken down. In its place, in 1907, a second wing was added. This new wing was also designed by Vernon, but George McRae supervised its construction. It had sitting rooms, dining rooms, and 26 guestrooms. It was also made of local limestone and had red French tiles on the roof.
In 1916, a huge four-storey wing was finished by McRae. Vernon had designed the plans before he passed away. This wing added 60 more guestrooms, a lift, a dining room, and a large kitchen. In 1926, this four-storey wing was made even bigger. More guestrooms were added, and the dining room was expanded. This extension cost £6,937 and was built by W. J. Bailey.
Interesting Moments in History
Newspaper articles from 1917 to 1947 show how popular Jenolan Caves House was after World War I. It even grew its own meat and vegetables on nearby farms. Private John Jackson, Australia's youngest Victoria Cross medal winner, spent Christmas 1918 there. In 1919, a huge flood covered the ground floor.
During the Spanish Flu pandemic in 1919, Caves House closed for several weeks. It was used as a place for nurses who got sick to recover. In January 1926, a famous British Field Marshal, Edmund Henry Hynman Allenby, stayed overnight. In 1927, Prince Albert Duke of York and his wife, Lady Elizabeth Bowes Lyon, also stayed there. They later became King George VI and Queen Elizabeth The Queen Mother.
In 1942, Caves House almost had to close because of problems with transport during the war. But in 1946, travel became very popular again. The hotel hosted 32,500 guests that year!
Why Jenolan Caves House is Special
On June 25, 2004, Jenolan Caves House was added to the NSW State Heritage Register. This means it's a very important historical site. It meets many standards for its history, beauty, social value, and research potential.
The building's look, with its English country style, is a strong contrast to the wild mountains and cliffs of the Jenolan Valley. It's special because it was designed by a well-known architect who helped shape Australian architecture. Historically, Caves House shows how much effort went into building accommodation for early tourists in Australia. The architects had to find clever ways to build such a big project in a remote area.
Caves House was built to serve one of the world's first protected natural heritage sites. The New South Wales government declared the area protected in 1866. Important developments like lighting and sewage systems from the late 1880s were key to making this remote area a tourist spot. In 1889, Australia's first hydro-electricity plant was built nearby to power the caves and later Caves House.
Caves House also shows how tourism changed over time. It was first built for wealthy people. But over the years, as public transport became common, it became a place for everyone to visit.
Today, Caves House is still a hotel. It has a café, bar, rooms for events, and a restaurant. People can stay there or explore its grand public rooms, which still feel like they did in the early 1900s.
Gallery
 | Aaron Henry |
 | T. R. M. Howard |
 | Jesse Jackson |








