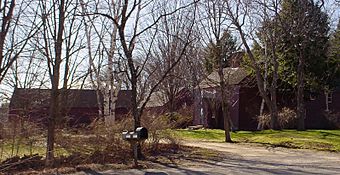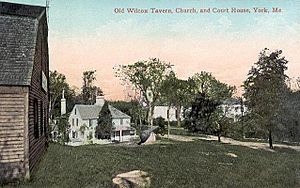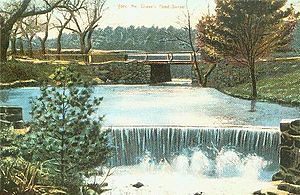John Sedgley Homestead facts for kids
The John Sedgley Homestead is a very old property in York, Maine. It is located near Scituate and Chases Pond Road. The oldest building on this property was built around 1715. This makes it the oldest homestead in Maine that is still in its original spot!
A homestead is a place where a family lived and worked. This one included a main house (called a cape), a farm home, a carriage house, and stables. There were also two smaller buildings and a lot of land. All these parts still exist today. The property was added to the National Register of Historic Places in 1976. This means it is a special place worth protecting.
Contents
Who Was Jonathan Sedgley?
Jonathan Sedgley was born in England between 1680 and 1690. He worked as a turner, which means he shaped wood on a spinning machine. He came to York when he was young. In 1714, he married Elizabeth Adams. Her family was well-known in York.
Elizabeth's father, Thomas Adams, gave land to the young couple in 1715. He gave them more land in 1716. Jonathan became a respected and successful landowner in York. His son later became a Surveyor of Highways in 1775.
York was one of the first towns in Maine. It was almost completely destroyed in 1692 by a raid from the Abenaki Tribes. The John Sedgley Homestead is a great example of the new homes built after this event. It helped form the foundation of the historic York community.
The Old Cape House
The cape house was built around 1715 by Jonathan Sedgley. This was the first year he and his wife lived on the land. The house sits on a strong granite foundation. It has a sloped roof and a screened porch.
The outside is made of wood clapboard. A brick chimney stands in the middle. This house is a low, Cape Cod-style home. It looks almost the same on both sides from the front. It is shaped like an "L" and is one and a half stories tall.
You can enter the home from the front or the side. The original skeleton keys for the doors still work! Inside, you can see the wooden beams on the ceilings. The windows have six small panes over six larger ones. There are two open fireplaces on the first floor. One was likely for sleeping areas, and the other for the main living space. Today, the Cape is a one-bedroom, one-bathroom home. It also has a large living area upstairs.
The Farm House: A Growing Home
Jonathan Sedgley built the farm house around 1720. As his family grew, they needed more space. This house is bigger than the cape. The older cape house probably became a home for his oldest son, Jonathan Sedgley II.
The farm house also sits on a granite foundation. It has a U-shaped cellar from 1720, which is now a wine cellar. The original house is rectangular and looks balanced. It has a sloped roof and a large brick chimney in the center. The outside is made of wood clapboard.
Inside, you can see the wooden beams on the ceilings. The windows are similar to those in the cape house. This home has four open fireplaces. It also has a large hearth fireplace that was used for cooking family meals. When it was finished, each room on the first and second floors had a fireplace. The house has had two additions over the years. Today, the Farm House has four bedrooms and two bathrooms. It also has a large living area on the third floor.
The Carriage House
The carriage house was built later in the 1700s. Jonathan Sedgley and his son, Jonathan Sedgley II, built it. They needed a place to store their many carriages. It has a granite foundation. The original building is rectangular. The front has a large sliding door, about 7 feet by 4 feet.
It has a sloped roof and a brick chimney. The outside is made of wood clapboard. In the late 1800s or early 1900s, it was changed into a two-story home. Inside, you can see the wooden beams on the ceilings. The windows are similar to the other buildings. The Carriage House is now a home with three bedrooms and two bathrooms.
The Stables Building
The stables building stands where an older stables structure once was. This was built later in Jonathan Sedgley II's life. It has a granite foundation. The original two-story building was rectangular with a sloped roof. The outside is made of wood clapboard.
In the 1900s, it was fully finished. It has a very large sliding door, about 25 feet by 25 feet. This door covers a big area of windows. There are also two smaller sliding doors, about 7 feet by 4 feet, on each side. Inside, you can see the wooden beams on the ceilings. The Stable Building is not used as a home today.
Other Buildings and Land
The cape and the farm home each have smaller buildings next to them. These are called outbuildings. They are built on granite foundations. Both are one and a half stories tall with sloped roofs. Their outsides are wood clapboard. They have windows and doors that look balanced. One of the outbuildings has a chimney.
Later, single-story shed or garage structures were added to these outbuildings. One outbuilding has an old sliding door from the 1700s. Inside, you can see the wooden beams on the ceilings. The windows are similar to the other buildings. Neither of these outbuildings are used as homes today.
The John Sedgley Homestead is located between Chases Pond Road and Scituate Road. Long ago, Chases Pond Road was probably a path. It started at Mount Agamenticus and went around Chases Pond. The path continued towards the village centers of historic York or Kittery, Maine. This area is less than 1,000 feet from a place called Snowshoe Rock. This rock is famous for a raid by the Abenaki tribe in 1692.
The buildings on the property are placed from the highest ground to the lowest. Only three acres were registered with the National Register of Historic Places. However, the homestead originally sat on a much larger piece of land. Near Scituate Road, there is a very old stone water well. It is not used anymore.
Not far from the homes is a small family cemetery. It is about 30 square feet. The first two generations of the Sedgley family are buried there. Other family members, like the Adams and Burbanks, are also buried there. A small brook runs through the lower parts of the property. Its water comes from Scituate Pond.
People believe the land was used for growing vegetables and fruits. It was also used for raising animals. About half a dozen old apple, pear, and cherry trees still stand on the property. Some of these trees are over 200 years old! The land might also have been used for fun activities. These could include horseback riding or traditional events like maypole dancing for children.
Images for kids
 | Stephanie Wilson |
 | Charles Bolden |
 | Ronald McNair |
 | Frederick D. Gregory |









