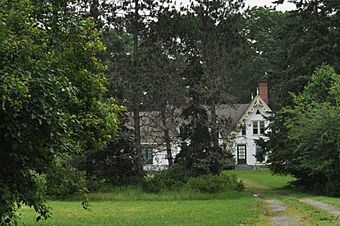Joshua Pettegrove House facts for kids
Quick facts for kids |
|
|
Joshua Pettegrove House
|
|
 |
|
| Location | St. Croix Dr., Red Beach, Calais, Maine |
|---|---|
| Area | 5 acres (2.0 ha) |
| Built | 1854 |
| Architectural style | Gothic Revival, Downingesque |
| NRHP reference No. | 94000179 |
| Added to NRHP | March 17, 1994 |
The Joshua Pettegrove House is a historic home located on St. Croix Drive in the Red Beach area of Calais, Maine. It was built around 1854. This house is a wonderful example of the Gothic Revival style. This style was very popular for buildings and homes during that time.
What makes this house extra special is its surrounding landscape. The outdoor areas were designed using ideas from a famous landscape designer named Andrew Jackson Downing. His ideas focused on how buildings and nature could work together. The Joshua Pettegrove House was added to the National Register of Historic Places in 1994. This means it's recognized as an important historical place.
Contents
Discover the Joshua Pettegrove House
Where is This Historic House?
The Joshua Pettegrove House is located in the southern part of Calais, Maine. It sits on a 5-acre piece of land called Pettegrove Point. This land sticks out into the St. Croix River. It is also very close to the Saint Croix Island International Historic Site.
The house shares a long driveway with another historic building. This other building is called the McGlashan-Nickerson House. It is part of the National Park Service property connected to the historic site nearby.
What Does the House Look Like?
The Pettegrove House is a 1-3/4 story building. It is made of wood and has a T-shaped design. The roof is steeply sloped, which is typical for the Gothic Revival style. The outside of the house uses different materials. These include clapboards, wooden shingles, and flushboard siding.
The front of the house faces west. It has a main section with a pointed gable roof. There are also two parts that extend out to the north. The main section has three openings for windows or doors. The gable end is decorated with fancy, cut-out wood designs called vergeboard. The main door is on the left side. The other two openings have tall windows.
On the second floor, there are two regular windows. These are next to smaller, pointed-arch windows. Just below the roof's peak, there is a small, three-leaf shaped window. The first extended part of the house has two gabled dormers. These are small windows that stick out from the roof. Each dormer is decorated with vergeboard and has a small ornament on top. The south side of the house faces the river. It has a porch with a hip roof that runs along its length. The property also includes an old carriage barn from the same time period.
Who Lived Here? A Brief History
The Joshua Pettegrove House and its carriage barn were built around 1854. Two different owners quickly owned the property during this time. Edward Burgin was one of these owners. He sold the property, which included the "cottage and stable," to Joshua Pettegrove in 1854. Joshua Pettegrove was an immigrant from New Brunswick.
We don't know who the architect of the building was. This house is one of only a few well-preserved Gothic Revival homes in Calais. There are also some in nearby Robbinston.
The Special Landscape Design
This house is especially famous for its unique setting. Even though the landscaping might look simple, it follows special ideas. These ideas were written down by Andrew Jackson Downing. He wrote about them in his book, Theory and Practice of Landscape Gardening.
Downing's ideas focused on how visitors experience the property. For example, the views of the river are hidden from visitors as they arrive. You only get to see these beautiful views once you are inside the house. This design creates a sense of discovery and surprise.



