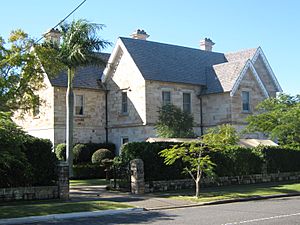Kedron Lodge facts for kids
Quick facts for kids Kedron Lodge |
|
|---|---|

Kedron Lodge, 2008
|
|
| Location | 123 Nelson Street, Kalinga, City of Brisbane, Queensland, Australia |
| Design period | 1840s - 1860s (mid-19th century) |
| Built | 1860 - early 1900s |
| Built for | Alfred Lutwyche |
| Architect | Christopher Porter |
| Official name: Kedron Lodge | |
| Type | state heritage (landscape, built) |
| Designated | 21 October 1992 |
| Reference no. | 600238 |
| Significant period | 1860–1900s (fabric, historical) |
| Significant components | service wing, time capsule, ballroom, cellar, residential accommodation - main house, garden/grounds |
| Builders | Christopher Porter |
| Lua error in Module:Location_map at line 420: attempt to index field 'wikibase' (a nil value). | |
Kedron Lodge is a very old and special house in Kalinga, a suburb of Brisbane, Queensland, Australia. It's known as a heritage-listed villa, which means it's protected because of its historical importance. This grand home was designed by an architect named Christopher Porter. It was built between 1860 and the early 1900s by John Petrie. Kedron Lodge was officially added to the Queensland Heritage Register on October 21, 1992.
Contents
History of Kedron Lodge
Kedron Lodge was one of the first homes in Brisbane designed by architect Christopher Porter. It was built for Alfred Lutwyche, who was the very first judge of the Queensland Supreme Court. Judge Lutwyche bought the land in January 1860 for £35. The property was quite large, about 35 acres.
Judge Lutwyche was interested in farming and horses. He set up a successful farm and orchard on the land. He also built stables for his horses, as he enjoyed horse-racing. He was known for his love of good food and lively parties. He was also a leading member of the Anglican Church and a judge who sometimes made controversial decisions.
Around 1890, a new owner, William Henry Kent, moved into Kedron Lodge. He was a race-horse owner and grazier (someone who raises livestock). He added a special ballroom to the house. He also created a beautiful garden and used the stables for his own horses. After William Kent, the Lodge was rented out for some years. Later, William Walton bought it and divided the large estate into smaller blocks of land.
From 1930 to 1989, the Catholic Church owned Kedron Lodge. During this time, it served different purposes. It was a home for priests, then a convent for nuns, and finally, a refuge for young people. After the Catholic Church sold it, the new owners worked to bring the house back to its original grand style.
What Kedron Lodge Looks Like
Kedron Lodge is a large, two-storey house with twenty rooms. It sits next to Kedron Brook. The house is built from sandstone that came from John Petrie's quarry in Albion. It has an interesting shape with several steeply sloped roofs and five brick chimneys.
The house has many decorative features. You can see fancy carvings on the edges of the roofs, called bargeboards. The windows have special mouldings around them. On the ground floor, there's a rounded section called a bay with a decorative, castle-like top known as a castellated parapet. The windows are multi-paned sash windows, which means they slide up and down. A decorative line, called a string course, separates the two floors.
When you enter, you step into a large square hall. From here, you can go down to the cellar or up the cedar staircase. The hall leads to a long hallway, or gallery, that connects to the back parts of the house. Kedron Lodge is a great example of a two-storey house built in the Gothic style, which was popular for grand homes in the past.
The house is on a corner block. Next to it is a Catholic church, and behind it is the church hall. The grounds around the house include a swimming pool, but there aren't many large plants or trees.
Why Kedron Lodge is Important
Kedron Lodge was listed on the Queensland Heritage Register on October 21, 1992. This means it's officially recognized as an important historical place. Here's why it's considered special:
- It shows how Queensland's history developed.
Kedron Lodge is one of the original large homes built on the edge of Brisbane in the 1860s. Many similar estates were later divided into smaller suburban blocks. Kedron Lodge helps us understand how Brisbane grew and changed over time.
- It's a rare and special building.
This house is a rare example of a large, stone-built home in the Colonial Gothic style. It was built in the early 1880s by Christopher Porter and John Petrie for Judge Lutwyche. Not many houses like this still exist.
- It's a great example of its type.
Kedron Lodge shows the main features of a substantial Colonial Gothic house. Its design, style, and building materials work together beautifully.
- It has artistic beauty.
Designed by Christopher Porter and built by John Petrie, Kedron Lodge has a pleasing shape, style, and construction. It's considered a beautiful example of architecture from that period.
- It's connected to important people in Queensland's history.
Kedron Lodge was the home of Alfred Lutwyche, Queensland's first Supreme Court judge. The suburb of Lutwyche is even named after him. This connection makes the house historically significant.
Images for kids
 | George Robert Carruthers |
 | Patricia Bath |
 | Jan Ernst Matzeliger |
 | Alexander Miles |






