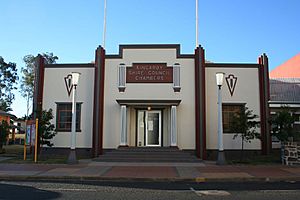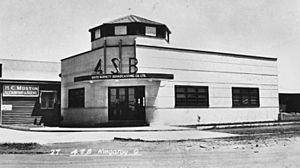Kingaroy Shire Council Chambers facts for kids
Quick facts for kids Kingaroy Shire Council Chambers |
|
|---|---|

Kingaroy Shire Council Chambers, 2008
|
|
| Location | Haly Street, Kingaroy, South Burnett Region, Queensland, Australia |
| Design period | 1919–1930s (interwar period) |
| Built | 1938 |
| Architect | Gerard William Barlow |
| Architectural style(s) | Modernism, Art Deco |
| Official name: Kingaroy Shire Council Chambers (former) | |
| Type | state heritage (built) |
| Designated | 9 November 2012 |
| Reference no. | 602810 |
| Significant period | Interwar |
| Significant components | office/s, meeting house |
| Builders | Kell & Rigby |
| Lua error in Module:Location_map at line 420: attempt to index field 'wikibase' (a nil value). | |
The Kingaroy Shire Council Chambers is a historic building on Haly Street in Kingaroy, Australia. It used to be where the local government, called the Shire Council, held its meetings. Today, it serves as a visitor information centre and an art gallery.
The building was designed by architect Gerard William Barlow and built in 1938 by the company Kell & Rigby. Because of its historical importance, it was added to the Queensland Heritage Register on November 9, 2012.
Contents
History of the Building
The Kingaroy Shire Chambers, built in 1938, is a symbol of how the town of Kingaroy grew and became an important hub in the Wide Bay–Burnett region of Queensland.
The Rise of Kingaroy
The town of Kingaroy began to grow after a railway line was built to the area in 1904. This made it easier for people to move there and for farmers to send their products to other places. Soon, businesses and public buildings were set up near the new railway station.
At first, the main industry was logging, with workers cutting down the many hoop and bunya pine trees in the area. As more people settled, they cleared the land for farming. The region became known for its rich red soils, which were great for growing crops. By the 1910s, dairy farming and growing maize (corn) were the main industries. The famous peanut industry of the area was also just getting started.
In 1912, the Shire of Kingaroy was officially created. The first council chambers was a simple wooden building built in 1913.
A Time of Growth
During the 1920s and 1930s, farming in the Kingaroy Shire grew very quickly. Dairying was the biggest industry, and the Kingaroy Butter Factory was one of the largest in the region. The area also became the center of Queensland's peanut industry. By 1928, there were over 550 peanut growers in the shire.
By the late 1930s, the old wooden council chambers was too small. The council decided it was time to build a new, modern building. This was happening all over Queensland, as many towns built new civic buildings to show their confidence and progress.
Designing a Modern Building
The new chambers were designed by local builder C. Gill and council engineer Gerard William Barlow. The building company Kell & Rigby was hired to construct it. They were a well-known company that also built other important structures, like the Empire Theatre in Toowoomba.
The building was designed in a modern style called Art Deco. This style was popular in the 1930s and used bold geometric shapes and clean lines. It was a way to show that Kingaroy was a forward-thinking and prosperous town.
The new chambers were officially opened on December 1, 1938. On the same day, the town also opened new concrete silos for storing peanuts. These two events showed how much the town had grown and how important farming was to its success.
Inside the Historic Chambers
The building was designed to be both beautiful and practical. The inside featured lots of silky oak timber for the doors, furniture, and fittings. The ceilings had decorative plasterwork, and the windows had special leadlight glass with the Shire's logo.
The front of the building had a public office for daily business. On the left were offices for the health inspector and engineer. On the right were offices for the clerks and the shire chairman.
The most impressive room was the boardroom at the back. It had silky oak wall panels and a special parquetry floor made from tulip and rose gum wood. The shire chairman and clerk sat on a raised platform, or dais, overlooking a large U-shaped table for the councillors.
From Council to Art Gallery
The Kingaroy Shire Council used the building for over 40 years. In the 1980s, the council moved to a new, larger office. In 1983, the old chambers was reopened as a tourist information centre.
Today, the building is the Kingaroy Art Gallery and is part of the Kingaroy Visitor Information Centre, which opened in 2005. The gallery shows art from local and visiting artists. While some changes have been made to connect it to a new building next door, much of the original building, especially the beautiful boardroom, is still intact.
Architectural Features
The former Kingaroy Council Chambers is a single-story brick and concrete building with stylish Art Deco features. It stands on Haly Street, right across from the giant Kingaroy Peanut Silos.
Exterior Design
The front of the building is symmetrical, meaning both sides are a mirror image of each other. It has a stepped roofline called a parapet and is decorated with vertical lines and geometric patterns. The entrance is covered by a concrete awning held up by tapered columns. Above the door, the words "KINGAROY SHIRE COUNCIL CHAMBERS" are displayed. The windows are made of metal and have multi-paned leadlight glass that includes the old Kingaroy Shire logo.
Interior Details
Inside, the building still has many of its original, high-quality features.
- Public Office: The large front room, which was once the public office, has a beautiful striped floor made from crows ash and ironbark wood.
- Meeting Room: The meeting room is the highlight of the interior. It features walls panelled in silky oak and a patterned parquetry floor. The original furniture, including the U-shaped councillors' table, swivel chairs, and public seating, is still in the room.
- Fine Craftsmanship: Throughout the building, you can see the fine work of local craftspeople in the silky oak doors, frames, and furniture. The plaster ceilings also have elegant, geometric designs.
Why is it a Heritage Site?
The former Kingaroy Shire Council Chambers was listed on the Queensland Heritage Register for several important reasons.
- A Symbol of Queensland's History: The building tells the story of Kingaroy's growth from a small settlement to a major regional centre. It shows how the development of railways and farming helped towns across Queensland to prosper in the early 20th century. It is also a great example of the civic pride that led many towns to build impressive council chambers in the 1930s.
- An Excellent Example of its Type: The building is a classic example of a shire council chamber from its time. It has a practical layout, with a public area at the front and the formal meeting room at the back. The Art Deco style and high-quality craftsmanship, especially in the meeting room, are key features of this type of building.
- Aesthetic and Cultural Value: The building is valued for its beauty and elegance. Its stylish Art Deco design stands out, especially when seen next to the huge peanut silos across the street. The amazing craftsmanship inside, particularly the woodwork in the meeting room, makes it a special place. It represents the pride and confidence of the Kingaroy community during a time of great progress.
 | Frances Mary Albrier |
 | Whitney Young |
 | Muhammad Ali |


