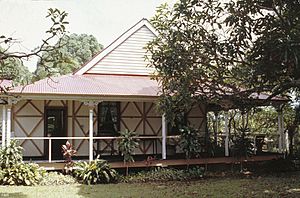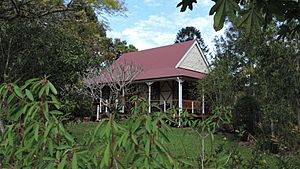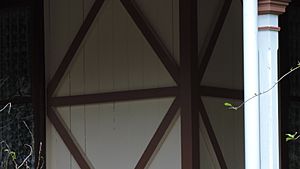Koongalba facts for kids
Quick facts for kids Koongalba |
|
|---|---|

Koongalba, 1995
|
|
| Location | 12 Wharf Street, Yandina, Sunshine Coast Region, Queensland, Australia |
| Design period | 1870s – 1890s (late 19th century) |
| Built | 1894 – 1920s |
| Official name: Koongalba, John Low's House | |
| Type | state heritage (landscape, built) |
| Designated | 4 July 1995 |
| Reference no. | 601613 |
| Significant period | 1890s-1920s (fabric) 1890s (historical) |
| Significant components | driveway, views from, residential accommodation - main house, garden/grounds, trees/plantings, tennis court site |
| Lua error in Module:Location_map at line 420: attempt to index field 'wikibase' (a nil value). | |
Koongalba is a historic house in Yandina, Australia. It is also known as John Low's House. This timber house was built in 1894. It was added to the Queensland Heritage Register on 4 July 1995. This means it is a very important place in Queensland's history.
Contents
The Story of Koongalba: A Family Home
This single-storey timber house was built in 1894. It was made for John Anthony Low. He was an important person in the Maroochy area. John was the oldest son of James Low. The Low family played a big part in developing the timber industry. They also helped Yandina grow from the 1860s.
Early Days: Timber and Gold
In the 1860s, people started exploring the Mooloolah and Maroochy River areas. They were looking for timber. James Low and William Grigor began sending timber to Brisbane. In 1867, James and his family moved. They went to a spot on the Maroochy River near Dunethin Rock. This place became a supply stop. It was on the way to the Gympie goldfields. Gold had just been found there in 1867.
James Low was one of the first people to claim land in the area. A post office opened in July 1868. James became the Post Master. The post office was named Yandina, after the land run.
Yandina's First Businesses
A new road to Gympie was built in 1868. It was about 4 miles west of the old road. James Low moved his family again. They went to where the new road crossed the Maroochy River. Here, he opened his store and the Post Office again. He also started a butcher shop. In 1869, he opened Maroochie House, a hotel.
The store and hotel were on the south bank of the Maroochy River. They were near the main road. The Low family lived at the back of the hotel. Travelers using Cobb and Co's coach service often stayed there.
A Growing Community Hub
The Maroochy River was important for moving goods and timber. James's store and hotel were in a great spot. They were on the main road and next to the river. This made them a busy trading center. People from all around came to shop there.
The town of Yandina was officially planned in 1871. A telegraph office was built nearby in 1873. James Low worked hard to improve Yandina. In 1879, he helped start a meeting. They asked the government to build a school. James also owned a lot of land. He raised cattle and cut timber there.
Changes After James Low
James Low passed away in 1883. His wife, Christina, kept running the store and post office. She also ran a boarding house. The hotel's license ended when James died.
In 1891, the North Coast railway line opened. It went from Brisbane to Gympie. The post office moved to the railway station. The area around the Maroochy River became less important for businesses. The old hotel was eventually taken down.
Building John Low's House
John Low took over his father's timber and cattle businesses. He continued cutting and moving timber. In 1893, John got engaged to Louisa Ann Bury. He started planning to build a new house. John bought two plots of land on Wharf Street. He planned to build the house on the southern plot. The land across the street would be for a garden.
John kept very detailed records. His books show orders for timber, doors, windows, and other parts. Willie Grigor built the house. Willie was the son of William Grigor, a long-time family friend. John wanted his house to be like his mother Christina's home, Coondalbour. John and Louisa got married in January 1894. Their new house was finished in May that year.
John Low's Community Role
Like his father, John was very active in Yandina and Maroochy. He held many important jobs. He was a member of the Maroochy Divisional Board. He was also an election officer for Yandina. John was an auditor for the Moreton Central Sugar Mill in Nambour. He was a Justice of the Peace. He also helped with the Maroochy Cemetery and local schools. John also worked as a valuer, helping to decide the worth of land.
Life at Koongalba and Later Changes
John Low died in 1914 after a timber-getting accident. Louisa continued to live in the house. She created a large garden there. Louisa passed away in 1957. The house was empty until 1970. Then, Jim and Audienne Blyth bought it. Audienne was John and Louisa Low's granddaughter.
Around 1914, the roof's wooden shingles were replaced with corrugated iron. The back verandah was closed in. It later became the new kitchen. The original kitchen was a separate building and was taken down. More work was done in the 1920s. The house was put on new concrete stumps. A tennis court and front path were built. More trees were planted.
By 1970, the house needed a lot of repair. Renovations included removing a wall from the back verandah. Most of the verandah floor was replaced. A new kitchen, bathroom, and laundry were built separately. They were connected to the main house by an open walkway. Later, this walkway area was also closed in. It became a family room.
In 1994, the house was named Koongalba. This was to celebrate its 100th birthday. Koongalba means "place of clean water" in the Aboriginal language. It refers to the area around the Maroochy River at Yandina.
What Koongalba Looks Like
Koongalba is a single-storey house made of timber and iron. It sits on a flat piece of land at the top of a hill. The front of the house faces Wharf Street. From the house, you can see the Maroochy River. The house is surrounded by beautiful gardens. There are many old, tall trees.
The Original House
The original part of the house has four rooms and a hallway in the middle. It has a gable roof made of corrugated iron. There are skillion roof verandahs on all sides. The house stands on timber posts, with concrete posts inside. The verandahs have open ceilings. They have special timber posts with decorative brackets and capitals. There is a timber handrail with a central support. Some of the original beech timber floorboards are still there.
The outside walls are made of single timber boards placed vertically. They have criss-cross timber bracing. The gable ends have weatherboard cladding. They also have timber finials, which are decorative tops. You enter the house through central front steps. The front door is made of cedar wood with glass panels on the sides (sidelights) and above (fanlight).
The back verandah has been closed in. It leads to the newer part of the house. It still has its verandah features. It also has a similar central door, sidelights, and fanlight to the front. Each room has two cedar sash windows that open onto the verandahs.
Inside the House
Inside, the house has a frame made of beech timber. The walls are made of pine boards placed vertically. The internal doors are also pine. The ceilings are made of boards. The house has timber skirtings (along the bottom of walls), architraves (around doors and windows), cornices (where walls meet ceilings), and ceiling roses (decorative centers on ceilings). The wall between the hallway and the northwest room has been removed.
The Newer Wing
The back part of the house is a newer addition. It has a hipped roof made of corrugated iron. The outside walls are covered with weatherboards. It stands on concrete stumps. It has timber sash and casement windows. This part of the house is long and narrow. It was once a separate building. A covered walkway connected it to the main house. The space between the two buildings was later closed in. This created the living room for the new wing. This wing also has the kitchen, bathroom, laundry, and garage.
The Beautiful Grounds
The gardens around Koongalba have many old trees. There is a line of seven large Camphor Laurels along the western side. They form the driveway. Two more Camphor Laurels are near a metal shed to the southwest. Bunya Pines grow along the southern edge of the property. There are also two Mango trees, a Silky Oak, and two Illawarra Flame trees. These are located around the northeast side of the property.
Why Koongalba is a Heritage Site
Koongalba was added to the Queensland Heritage Register on 4 July 1995. This means it is very important for its history and beauty.
Its Beautiful Look
The house, with its lovely gardens and old trees, makes Wharf Street and Yandina look very nice. It adds a lot to the beauty of the area.
Its Link to Important History
The Low family has owned this land since the late 1860s. Koongalba is important because it shows the family's influence. They were key in developing the timber industry in the Mooloolah-Maroochy area. They also helped Yandina become a busy town from the late 1860s. The house helps us remember their important work.
 | Calvin Brent |
 | Walter T. Bailey |
 | Martha Cassell Thompson |
 | Alberta Jeannette Cassell |



