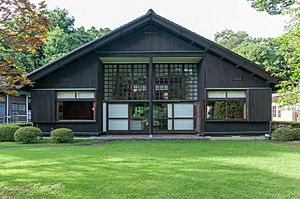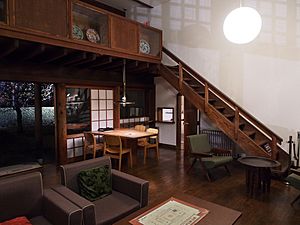Kunio Maekawa facts for kids
Quick facts for kids
Kunio Maekawa
|
|
|---|---|

Maekawa House in the Edo-Tokyo Open Air Architectural Museum
|
|
| Born | 14 May 1905 Niigata, Niigata, Japan
|
| Died | 26 June 1986 (aged 81) Toranomon, Minato, Tokyo, Japan
|
| Nationality | Japanese |
| Occupation | Architect |
| Practice | Mayekawa Kumio Associates |
| Buildings | The National Museum of Modern Art, Tokyo |
Kunio Maekawa (前川 國男, Maekawa Kunio, 14 May 1905 – 26 June 1986) was a famous Japanese architect. He was a very important person in Japanese modern architecture after World War II.
Maekawa had a special way of designing buildings. He mixed old Japanese styles with new ideas from Europe. He learned a lot from working with famous architects like Le Corbusier and Antonin Raymond.
He is best known for designing the Tokyo Bunka Kaikan and the National Museum of Modern Art, Tokyo. His own home, which he designed in 1942, is now kept at the Edo-Tokyo Open Air Architectural Museum.
Contents
Early Life and Training
Growing Up and Learning
Kunio Maekawa was born in 1905 in Niigata Prefecture, Japan. His family was quite important, with a history linked to samurai.
In 1918, he went to the well-known First Tokyo Middle School. Then, in 1925, he joined the architecture program at Tokyo Imperial University. This university had the most important architecture program in Japan at that time.
While many of his classmates liked the German Bauhaus style, Maekawa was interested in French art and architecture. This led him to study the work of the Swiss-French architect Le Corbusier.
Learning from Master Architects
After finishing university in 1928, Maekawa traveled to France. He went to work for Le Corbusier with help from his uncle, a diplomat.
In Paris, Maekawa mainly worked with Le Corbusier's brother, Pierre Jeanneret. He also worked with furniture designer Charlotte Perriand. He helped with projects like the Cité Mondiale and the Louise-Catherine barge.
In 1930, he came back to Japan. He then worked for five years with Czech architect Antonin Raymond. Raymond himself had learned from Frank Lloyd Wright.
In 1935, Maekawa started his own architecture firm, Mayekawa Kunio Associates. Many future famous Japanese architects, like Kenzō Tange, trained at his office.
His Own Special Home (1942)
Maekawa's own house, built in 1942, shows how he mixed old and new ideas. This house was made of wood. It was an important step in his design journey.
He used piloti (columns that lift a building) inside the house to create a tall, two-story space. He also used traditional Japanese grid patterns for the windows. This way, he combined ideas from his European teachers with Japanese building styles.
His original house was in Kamiōsaki, Shinagawa, Tokyo. It has been moved and rebuilt at the Edo-Tokyo Open Air Architectural Museum.
Building After the War
During World War II, it was hard to find building materials like steel. So, most of Maekawa's projects from 1937 to 1950 were made of wood. Even with these limits, he found new ways to use traditional building methods with modern designs.
After the war, the old Imperial Crown style of architecture was no longer popular. This meant Maekawa and other architects could use their modern ideas more freely. Before, his interest in Le Corbusier's concrete designs was sometimes seen as unpatriotic. But after the war, Maekawa and his friends found more success with their modern designs.
The Kinokuniya Bookstore (1947)
His first big project after the war was the Kinokuniya Bookstore. This building showed hope for rebuilding cities and culture after the war.
The two-story wooden building had a glass front facing the street. This made the bookstore look very different from the damaged buildings around it. At first, the entrance was hidden by poor shelters.
The glass front let in lots of natural light. Ōya stone, a material used by Frank Lloyd Wright, was used in the entrance and staircase. By mixing local materials with new European designs, Maekawa developed his unique style. He helped Japan rebuild and find its new identity.
Building Quick Homes: The PREMOS Project (1946-1951)
After many Japanese cities were destroyed by bombings, people needed homes quickly. Maekawa was very interested in building low-cost, ready-made houses. He had thought about this since his time with Le Corbusier.
Le Corbusier had ideas for affordable homes, but they were often too expensive to build. Maekawa was inspired by Le Corbusier's "free plan" idea, which allowed for open spaces inside buildings.
Maekawa worked with a factory called San-in Kōgyō and an engineer named Kaoru Ono. They created a production line for prefabricated houses called PREMOS.
PREMOS made about 1,000 houses, mostly from wood. These homes were mainly for coal miners in rural Japan. Some were also built as private homes in cities. None of these PREMOS houses exist today.
The houses had L-shaped walls at the corners and no columns. The floors, ceilings, and walls were made in the factory. They could be put together on site in about a week.
PREMOS did not become a huge success, partly because of the building costs. However, this project showed Maekawa's modern ideas. It helped him test European design concepts in a Japanese setting.
The Famous Tokyo Bunka Kaikan (1961)
One of Maekawa's most famous buildings is the Tokyo Bunka Kaikan (Tokyo Metropolitan Festival Hall). It was built in Ueno Park to celebrate 500 years of the Tokyo Metropolitan Government.
The building has a large concert hall for ballet, opera, and big concerts. It also has a smaller hall, practice rooms, and a music library. Maekawa designed it with Junzo Sakakura and Takamasa Yoshizaka. They had also worked with Le Corbusier.
This building works well with Le Corbusier's National Museum of Western Art (1959) and the Japan Art Academy (1958). All three are in Ueno Park and are connected by a long terrace. They all use strong concrete and similar shapes, showing Le Corbusier's influence.
The Tokyo Bunka Kaikan has a wide roof supported by square columns. These columns continue inside the main entrance hall. The curved roof edges remind people of Le Corbusier's Notre-Dame du Haut.
Inside the main auditorium, which seats 2,300 people, the wooden sound panels look like organic, cloud-like shapes. These soft shapes balance the strong, straight lines of the concrete. The smaller Recital Hall has a special sound-reflecting panel that looks like a folded screen. Both interior designs were created by sculptor Masayuki Nagare.
The shapes of the two halls rise above the roof, creating interesting hexagonal and triangular forms. These shapes make the building's straight design more lively.
Some of His Amazing Buildings
- 1932 Kimura Industrial Laboratory, Hirosaki, Aomori
- 1936 Hinamoto Hall
- 1938 Dairen Town Hall
- 1942 Maekawa House
- 1952 Nippon Sogo Bank, Tokyo
- 1954 Kanagawa Prefectural Library and Music Hall, Yokohama, Kanagawa
- 1955 The International House of Japan, Tokyo (with Junzo Sakakura and Junzo Yoshimura)
- 1955 Okayama Prefectural Office, Okayama
- 1956 Fukushima Education Center, Fukushima
- 1959 Harumi flats, Tokyo
- 1959 Setagaya Community Centre, Tokyo
- 1960 Kyoto Kaikan, Kyoto
- 1961 Tokyo Bunka Kaikan, Ueno, Tokyo
- 1964 Hayashibara Museum of Art, Okayama
- 1966 Saitama Cultural Centre
- 1970 Steel Pavilion, Expo '70, Osaka
- 1974 Tokio Marine and Fire Insurance Building, Tokyo
- 1975 Tokyo Metropolitan Art Museum, Tokyo
- 1976 Kumamoto Prefecture Museum of Art, Kumamoto
- 1977 Museum of East Asian Art, Cologne
- 1978 Yamanashi Prefecture Museum of Art, Kôfu
- 1979 Fukuoka Art Museum, Fukuoka
- 1979 National Museum Western Art Annex, Tôkyô
- 1981 The Miyagi Museum of Art, Sendai
- 1982 Kumamoto Prefectural Theater, Kumamoto
Images for kids
Awards and Recognition
- 1953, '55, '56, '61, '62, '66 Prize of Architectural Institute of Japan
- 1959 Decorated with Riddare av Kungl. Vasaorden (Sweden)
- 1962 Asahi Prize
- 1963 UIA Auguste Perret Award
- 1967 Decorated with Suomen Leijonen Ritarikunnan l Luokan Komentajamerk (Finland)
- 1968 Grand Prize of Architectural Institute of Japan
- 1972 Mainichi Art Prize
- 1974 Prize of Japan Art Academy
- 1978 Decorated with Officier de l'ordre National du Merite (France)
See also
 In Spanish: Kunio Maekawa para niños
In Spanish: Kunio Maekawa para niños
 | Ernest Everett Just |
 | Mary Jackson |
 | Emmett Chappelle |
 | Marie Maynard Daly |







