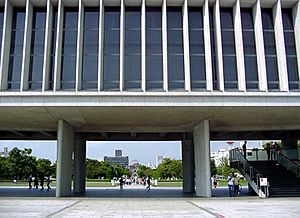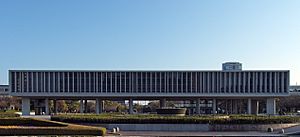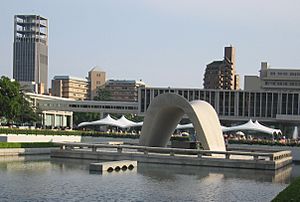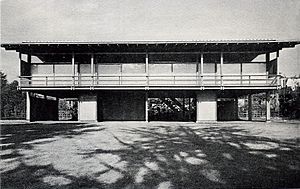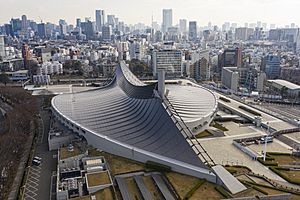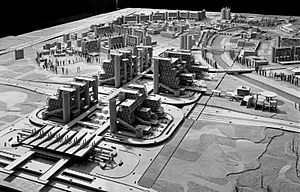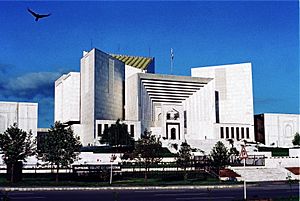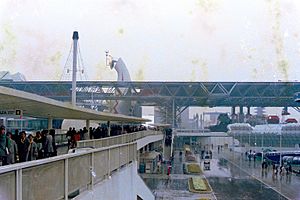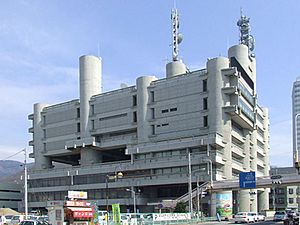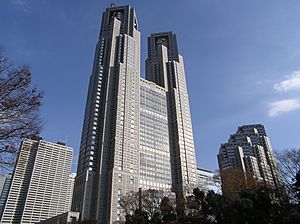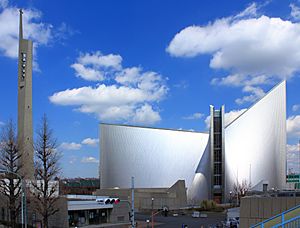Kenzō Tange facts for kids
Quick facts for kids
Kenzō Tange
|
|
|---|---|
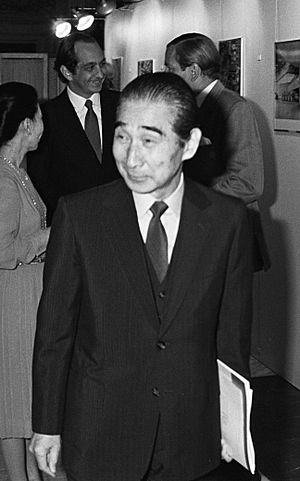
Kenzo Tange in Amsterdam in 1981
|
|
| Born | 4 September 1913 Sakai, Japan
|
| Died | 22 March 2005 (aged 91) Tokyo, Japan
|
| Alma mater | The University of Tokyo |
| Occupation | Architect |
| Awards | Pritzker Prize, RIBA Gold Medal, AIA Gold Medal, Order of Culture, Praemium Imperiale, Order of Sacred Treasures |
| Practice | 1946 Tange Laboratory 1961 The Urbanists and Architects Team Kenzo Tange Associates |
| Buildings | Hiroshima Peace Memorial Park, Plan for Skopje, Tokyo Olympic arenas, St Mary's Cathedral |
| Signature | |
Kenzō Tange (born September 4, 1913 – died March 22, 2005) was a famous Japanese architect. He won the 1987 Pritzker Prize, which is like the Nobel Prize for architecture. Tange was one of the most important architects of the 20th century. He mixed traditional Japanese styles with modern ideas.
He designed many important buildings on five different continents. His career lasted for the entire second half of the 1900s. He created many unique buildings in Tokyo, other Japanese cities, and cities around the world. He also made big plans for how Tokyo and its surrounding areas could be built. Tange also supported the Metabolist movement, which was a group of architects who thought buildings should grow and change like living things.
Tange was inspired early on by the Swiss architect Le Corbusier. Tange became known worldwide in 1949 when he won a competition to design the Hiroshima Peace Memorial Park. His ideas about city planning helped rebuild cities after World War II. His work influenced many architects all over the world.
Contents
Early Life and Education
Kenzō Tange was born on September 4, 1913, in Sakai, Japan. He spent his early childhood in Chinese cities like Hankow and Shanghai. Later, his family moved back to Japan. They lived in a traditional farmhouse in Imabari on the island of Shikoku.
In 1930, Tange moved to Hiroshima for high school. There, he first saw the work of the famous Swiss architect, Le Corbusier. When he found drawings of the Palace of Soviets in an art magazine, he decided he wanted to become an architect.
Tange faced some challenges getting into university because of his math and physics grades. He spent two years studying and reading a lot about Western philosophy. In 1935, he finally started studying architecture at the University of Tokyo. His final project for graduation was a large development plan for Hibiya Park in Tokyo.
Starting His Career
After graduating, Tange worked as an architect for Kunio Maekawa. He traveled to Manchuria and other parts of Asia. When World War II began, he went back to the University of Tokyo as a student again. He became very interested in urban design, which is the planning of cities. He studied ancient Greek and Roman marketplaces.
In 1942, Tange won first prize in a competition to design a memorial hall. His design combined traditional Japanese shrine architecture with Roman plazas. However, this building was never built.
In 1946, Tange became a professor at the university and started his own design studio, called Tange Laboratory. Many of his students later became famous architects themselves, including Kisho Kurokawa and Arata Isozaki.
Rebuilding After the War
Tange's knowledge of city planning was very useful after World War II. In 1946, he was asked to help plan the rebuilding of cities damaged by the war. He submitted plans for Hiroshima and Maebashi.
In 1949, an international competition was announced to design the Hiroshima Peace Memorial Park. Tange won first prize. His design placed a museum at the center of the park. This museum was raised on large columns, framing the view towards the atomic bomb dome.
Key Architectural Projects
Peace Center in Hiroshima
Work on the Peace Center began in 1950. Tange designed the Hiroshima Peace Memorial Museum to be the main focus. It is built from bare concrete, giving it a strong, simple look. The main floor is lifted six meters (about 20 feet) off the ground on huge columns. This design allows visitors to focus on the exhibits inside.
The Peace Plaza outside the museum was designed for 50,000 people to gather. Tange also designed the Cenotaph monument, which is an arch shape. It is said to be based on ancient Japanese tombs.
Ise Shrine
In 1953, Tange was invited to see the rebuilding of the Ise Grand Shrine. This shrine is rebuilt every 20 years. Tange later wrote a book about it, comparing its design to modern architecture. He noted its honest use of materials and functional design.
Kagawa Prefectural Government Hall
The Kagawa Prefectural Government Hall was finished in 1958. It has a strong, expressive design. Its columns are thin, allowing for large windows. Many people consider it one of his best works.
Tange's Own Home
Tange designed his own house in 1951, completing it in 1953. It uses a similar raised structure to the Hiroshima Peace Museum. However, it also blends traditional Japanese elements like wood and paper. The house's design allows rooms to be flexible, using sliding doors to change their size.
Town Hall, Kurashiki
The town hall in Kurashiki was completed in 1960. It looks like a fortress and connects the old and new parts of the town. The building sits on large columns. Its walls are made of horizontal planks, giving it a unique look. The entrance leads to a grand hall with bare concrete walls.
Tokyo Olympic Arenas
Tange designed the Yoyogi National Gymnasium and swimming pool for the 1964 Summer Olympics in Tokyo. These were the first Olympics held in Asia. Tange started his designs in 1961.
The roofs of these buildings are suspended from two tall masts. Tange was inspired by other modern buildings, like the Philips Pavilion and the Ingalls Rink. He took these Western ideas and made them fit Japanese needs.
The gymnasium can hold about 16,000 people. When it was built, it had the world's largest suspended roof. This design helps protect the building from strong winds. Tange won a Pritzker Architecture Prize for this design. The award called the gymnasium "among the most beautiful buildings of the 20th century."
Plan for Skopje
After a big earthquake in 1963, Tange's team won the competition to rebuild Skopje, the capital of what was then Yugoslavia. This project was very important because it showed how modern architecture could help rebuild a city on a large scale. It was also the first time a Japanese architect was asked to lead such a big international city development.
Supreme Court Building of Pakistan
Tange also designed the Supreme Court of Pakistan Building in Islamabad. It was completed in 1993. This building is the main workplace for Pakistan's highest court. It is located near other important government buildings.
Osaka Exposition 1970
In 1965, Japan was chosen to host the Expo '70. Tange was appointed to plan the overall layout for the Expo. He brought together a team of twelve architects to design the buildings and facilities.
At the center of the Expo was the Festival Plaza. Tange imagined this plaza as a space that would connect all the different display areas. It was designed to be a place for celebrations and events.
Architectural Groups and Ideas
International Congresses of Modern Architecture
Tange's success with the Hiroshima Peace Memorial Park led him to join the Congrès International d'Architecture Moderne (CIAM). This group of architects and planners promoted modern architecture. At a meeting in 1951, Tange and other younger members debated the group's ideas about city planning. They felt the existing ideas didn't make sense after the destruction of World War II. These discussions eventually led to the breakup of CIAM.
Some younger members formed a new group called Team X, which Tange later joined. Tange presented many of his designs to Team X. One of his presentations helped start the Metabolist Movement.
Tokyo World Design Conference and Urban Planning
In 1960, Tange gave a speech at the Tokyo World Design Conference. He talked about urban design using words like "cell" and "metabolism." This speech helped the Metabolist movement grow.
Tange believed that traditional city layouts were outdated for huge cities with millions of people. He proposed a new idea called "The Tokyo Plan – 1960." Instead of a city growing outwards from a center, he suggested a city that would grow in a straight line, like an axis. This plan was so big it would stretch across Tokyo Bay. His ideas at this conference made him known as "The West's favorite Japanese architect."
In 1966, Tange further developed his ideas for cities that could expand. He designed the Yamanashi Broadcasting and Press Centre. This building was made for three media companies. Tange designed it so that new parts could be added in the future.
Urbanists and Architects Team
Tange was inspired by his friend Walter Gropius to create his own design office. In 1961, he founded the Urbanists and Architects Team, which later became Kenzō Tange Associates. Tange believed in a flat structure where all partners were equally important and worked together on projects.
Later Career
In the 1970s and 1980s, Tange designed buildings in over 20 countries. In 1985, he proposed a master plan for a plaza in Paris, France.
One of his most famous later works is the Tokyo Metropolitan Government Building, which opened in 1991. It has a large plaza with two tall skyscrapers for government offices. Tange continued to work until three years before his death in 2005. He did not like the postmodern style that became popular in the 1980s. His funeral was held in one of his own designs, the Tokyo Cathedral.
Legacy
Tange's ideas, especially his Metabolist visions, influenced other architects. The Metabolist movement helped launch the careers of architects like Kiyonori Kikutake. The Osaka Expo, though it marked a decline for the Metabolist movement, helped a younger generation of architects take over.
The architect Kengo Kuma said that he was inspired to become an architect at age ten after seeing Tange's Olympic arenas built in 1964. Tange was also known for his use of Brutalist architecture, which uses raw, undecorated concrete. This style influenced many British architects in the 1960s.
Tange received the AIA Gold Medal in 1966 for his contributions to architecture. His son, Paul Noritaka Tange, also became an architect and now leads Tange Associates.
Awards
- RIBA Gold Medal (1965)
- American Institute of Architects Gold Medal (1966)
- French Academy of Architecture Grand Medal of Gold (1973)
- Pritzker Architecture Prize (1987)
- Olympic Diploma of Merit (1965)
- Further information: Reconstruction of Skopje 1963
In Spanish: Kenzō Tange para niños
 | Kyle Baker |
 | Joseph Yoakum |
 | Laura Wheeler Waring |
 | Henry Ossawa Tanner |


