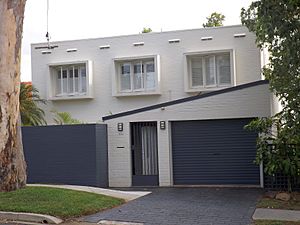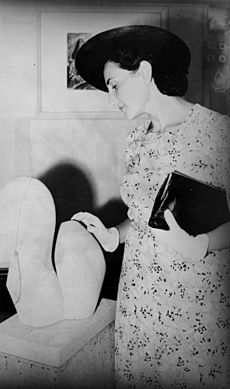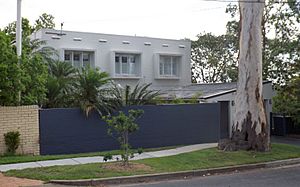Langer House facts for kids
Quick facts for kids Langer House |
|
|---|---|

Structure in 2014
|
|
| Location | 396 Swann Road, St Lucia, City of Brisbane, Queensland, Australia |
| Design period | 1940s - 1960s (post-World War II) |
| Built | 1950 |
| Built for | Karl and Gertrude Langer |
| Architect | Karl Langer |
| Official name: Langer House | |
| Type | state heritage (landscape, built) |
| Designated | 21 October 1992 |
| Reference no. | 600317 |
| Significant period | 1950s (fabric) 1950s-1980s (historical) |
| Significant components | pond/s - garden, garage, wall/s - garden, furniture/fittings, garden - rainforest, roof deck/terrace/promenade, residential accommodation - main house |
| Lua error in Module:Location_map at line 420: attempt to index field 'wikibase' (a nil value). | |
The Langer House is a special house in St Lucia, Brisbane, Australia. It was designed by a famous architect named Karl Langer as his own home. The house was built in 1950 and is now listed on the Queensland Heritage Register. This means it's an important historical place.
Contents
A Home with History
In 1950, Karl and Gertrude Langer bought an empty piece of land in St Lucia. They wanted to build their new home there. Karl Langer designed the house himself. It was a two-story brick house with a flat roof.
The Langers lived in this house until they passed away. Karl died in 1969, and Gertrude in 1984. The house was built right after World War II. There were rules about how big houses could be back then. Karl Langer used his knowledge of European design and local weather to create a unique home.
He also created amazing gardens. At the back of the house, he planted a special rainforest garden. This was very unusual at the time! He used plants like ferns, native violets, and rainforest trees. The front garden was more formal, with a hedge and a fish pond, designed in a Japanese style. Inside, the house had timber furniture that Karl Langer had designed in the 1930s.
Who Were the Langers?
Karl Langer was born in Vienna, Austria, in 1903. He studied architecture there and worked for famous architects. He even earned a PhD in Art History in 1933. In 1935, he started his own architecture business in Vienna.
Gertrude Froeschel was also born in Vienna, in 1908. She studied Art History at Vienna University. In 1932, she married Karl Langer. They both earned their PhDs on the same night! In 1938, because of the war, Gertrude, who was Jewish, and Karl left Vienna. They traveled to Australia in 1939.
Their Life in Australia
Karl and Gertrude arrived in Sydney in May 1939. They moved to Brisbane in July. Karl started working for an architecture firm. From then on, the Langers worked hard to improve art and design in Queensland. They were very involved in groups like the Queensland Art Gallery Society.
Karl Langer became well-known in Australia. In 1944, he was offered a job as an Assistant Town Planner for the Brisbane City Council. Some people complained because he was from another country and not a soldier. But an investigation found that Karl Langer was the best person for the job because of his talent. He couldn't take the job right away because of wartime rules.
In 1946, he started his own architecture and planning business in Brisbane. He worked all over Australia. He came up with many important ideas for city design. For example, he suggested the location for the Sydney Opera House. He also helped make Queen Street in Brisbane a pedestrian-only area.
Karl Langer designed many buildings, including:
- the Main Roads Building in Spring Hill
- the Chapel of St Peter's Lutheran College in Indooroopilly
- Lennons Broadbeach Hotel on the Gold Coast
He also taught at the University of Queensland. He studied how climate affects building design in Brisbane. In 1944, he published a book called "Subtropical Housing." He also helped start important groups for planners and landscape architects in Australia.
Gertrude Langer was an art critic for a newspaper called The Courier-Mail from 1953 until her death. Her last review was published on the day she died in 1984. She was a founding member of a group for art critics. She also helped the Queensland Art Gallery grow its collection by donating artworks.
After Gertrude Langer passed away, the house was sold. Some changes were made to the inside, and a third level was added.
What the House Looks Like
The Langer House is a three-story building made of brick and timber. It's on a small, narrow block of land in a well-known street. The land slopes steeply down from the street.
In front of the house, there's a garage and a covered path to the house. There's also a small walled garden with a fish pond. A very tall river gum tree stands on the footpath. Hidden behind the house is the beautiful, grown-up rainforest garden.
The house is shaped like a rectangle. Its walls are made of brick, painted over. The floors are timber, and the roofs are skillion roofs (sloping roofs) made of corrugated asbestos cement. Most of the windows are casement windows (windows that open outwards). They are placed on the longer sides of the house to let in light and air. The house's compact design leaves plenty of space for the garden.
The front of the house, facing north, is two stories high. The windows on this side have special frames that stick out. These frames and a brick part of the wall act like awnings to protect the windows from the sun. There are also small vents above the upper windows. The main roof is hidden behind a wall at the front. It has an overhang that extends over a roof terrace.
The house originally had two levels. Now, it has a third level built into what used to be the undercroft (a lower space). The front door opens into an entrance hall with a timber staircase. This staircase now goes down to the new lower level. The middle level has open living spaces. There's a kitchen next to the hall and a large room that used to be a living area and study. This room has a fireplace. Some of the original timber panels inside have been removed, and the fireplace has been painted.
The top level has two small bedrooms, a bathroom, and a large roof terrace. This terrace looks out over the thick rainforest garden. You can get to the roof terrace from the top of the stairs. The main bedroom used to have doors to the terrace, but these have been replaced with windows. A wardrobe designed by Karl Langer is still in the smaller bedroom.
The original Japanese garden has changed over time. The brick garden wall is now taller, and some of the original plants have been removed.
Why Langer House is Special
The Langer House was added to the Queensland Heritage Register on 21 October 1992. This means it's recognized as an important part of Queensland's history.
- It shows how people who moved to Australia in the 20th century helped shape Australian culture.
- It's a great example of the work of Karl Langer, who was a very important architect.
- The house's design, with its simple look and smart use of space, brought new ideas from Europe to Brisbane.
- It was a clever and new way to design a home in Brisbane, especially with the building rules after World War II.
- Karl Langer's ideas about designing for the local climate were groundbreaking. His unique gardens, including the Japanese-style garden and the rainforest garden, were very innovative.
- The house and garden were created by Karl and Gertrude Langer. Their partnership had a big impact on the cultural life of Queensland.
 | Isaac Myers |
 | D. Hamilton Jackson |
 | A. Philip Randolph |



