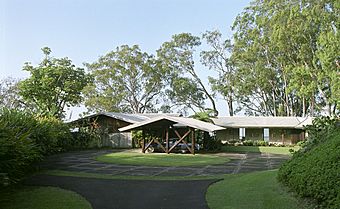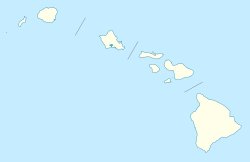Liljestrand House facts for kids
Quick facts for kids |
|
|
Liljestrand House
|
|

View from driveway side (upslope)
|
|
| Location | 3300 Tantalus Dr., Honolulu, Hawaii |
|---|---|
| Area | 1 acre (0.40 ha) |
| Built | 1952 |
| Architect | Vladimir Ossipoff |
| Architectural style | Hawaiian Modern |
| NRHP reference No. | 08000207 |
| Added to NRHP | March 26, 2008 |
The Liljestrand House is a famous home in Honolulu, Hawaii. It was designed by a well-known architect named Vladimir Ossipoff. This special house was built for Betty and Howard Liljestrand, a doctor and nurse. They bought the land on a hillside overlooking Oahu in 1948.
The house was finished in 1952. It became one of Ossipoff's most famous designs. In 1958, it was even featured in House Beautiful magazine. This made it very popular, and many people came to see it on special tours. Because of its unique design and history, the Liljestrand House was added to the National Register of Historic Places in 2008. This means it's a very important historical site.
Contents
Meet the Owners
Howard Liljestrand grew up in Sichuan, China, where his parents were missionaries. After studying medicine in the United States, he and Betty planned to move to China in 1937. However, a war broke out in China that year. This made them decide to stay in Honolulu for a while.
Both Howard and Betty found jobs at The Queen's Medical Center. They soon decided to make Hawaii their permanent home. They wanted to build a house and start a family there.
Finding the Perfect Spot
It took the Liljestrands until 1946 to find the perfect piece of land. Howard remembered enjoying summers at a mountain retreat in China. He and Betty loved exploring the wooded ridge called Tantalus (Oahu) near Honolulu. Other areas close to town were already crowded. But Tantalus was still mostly forest reserve land. It didn't even have city water lines yet. This meant the land was not too expensive.
During one of their hikes in 1946, they found the ideal spot. They met the elderly owner, Mr. Coulter, enjoying the view. After getting to know them, Mr. Coulter offered to sell them the land for $2000. The Liljestrands even offered him twice that amount! After buying the land, they began looking for the perfect architect. They found him in Vladimir Ossipoff.
The House Design
The Liljestrands had many specific ideas for their new home. The land itself also presented challenges. It was on a hillside, and the weather could change quickly with sun, wind, and rain.
Unique Levels and Views
The house is built on two levels. The carport, entrance, and the main part of the house are on the upper level. A lower floor opens onto a terrace below. Even further down, there's a swimming pool.
The upper side of the house is protected from mountain rain. But special wooden louvers (like angled blinds) help cool breezes flow through the house. These breezes enter through larger openings on the downhill side. A long, open recreation room sits below the bedrooms. It opens onto a wide lawn.
The main bedroom is angled to save an old group of eucalyptus trees. A sharp, wrap-around deck extends from the living room. From here, you can see the pool, treetops, and a wide view of the city. You can even see the leeward side of the island far in the distance. Every room in the house has an amazing view!
Building Materials and Style
The house is built with a wood frame. It has strong concrete block retaining walls for support. Large glass windows are placed under overhanging eaves (the parts of the roof that stick out). These, along with carefully placed walls, provide both shade and soft daylight.
The inside walls are made of redwood. They are bleach-stained to make the color softer and show off the beautiful wood grain. The staircase, built-in cabinets, countertops, and some furniture were all made from one large monkeypod tree. The open-beamed ceiling makes the living rooms feel very spacious. A sandstone fireplace with a copper hood adds a cozy touch.
The outdoor areas were designed by famous landscape architects, Robert and Catherine Thompson, who were friends of the family. The house has been very well cared for by Bob Liljestrand, the oldest son of the original owners.
Photo gallery
-
A view over the pool, with Diamond Head in the distance
- Sakamoto, Dean, ed. (2007), Hawaiian Modern: The Architecture of Vladimir Ossipoff. New Haven: Honolulu Academy of Arts and Yale University Press. ISBN: 978-0-300-12146-9









