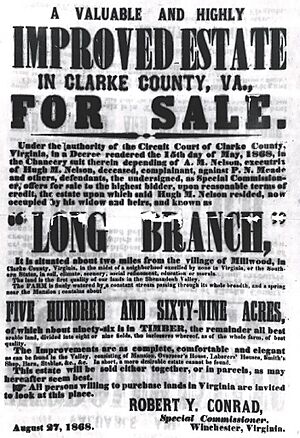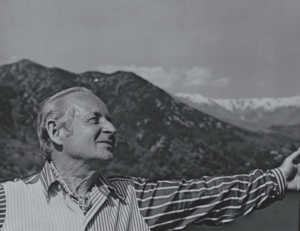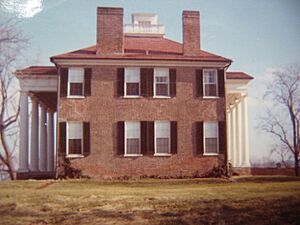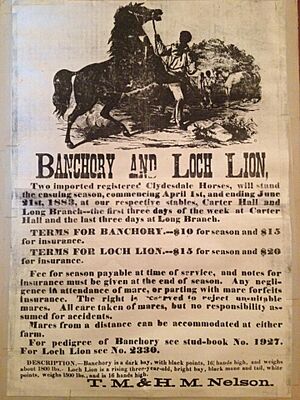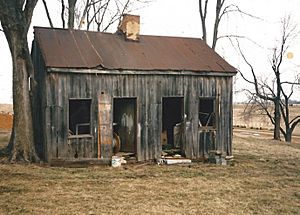Long Branch Plantation facts for kids
|
Long Branch Historic House and Farm
|
|
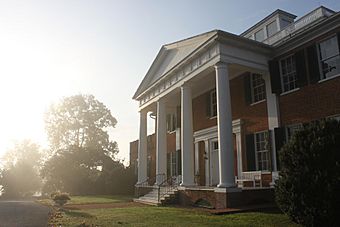
Long Branch House
|
|
| Location | W of jct. of CR 626 and 624, Millwood, Virginia |
|---|---|
| Area | 400 acres (160 ha) |
| Built | 1811 |
| Architect | Benjamin Latrobe |
| Architectural style | Federal, Greek Revival |
| NRHP reference No. | 69000232 |
Quick facts for kids Significant dates |
|
| Added to NRHP | October 1, 1969 |
Long Branch is a historic house and farm located in Millwood, Virginia. It was built in the early 1800s and is named after a nearby creek. The house was built in 1811 by Robert Carter Burwell on a large piece of land. His family, the Burwell-Nelson family, owned it until 1957. Long Branch was added to the National Register of Historic Places on October 1, 1969, recognizing its importance. Today, it is a museum open to the public.
Contents
The Story of Long Branch House
Early Beginnings and Land Ownership
The land where Long Branch stands was once part of a huge area given to seven followers of Charles II of England in 1650. This land, called the Northern Neck of Virginia, later became owned by Thomas Fairfax, 6th Lord Fairfax of Cameron.
In 1730, Robert Carter I, also known as "King Carter," helped manage this land. He arranged for a large portion, over 50,000 acres, to be given to his sons and grandsons. This land was later divided into smaller lots. Robert "Robin" Burwell, one of King Carter's grandsons, received about 5,619 acres.
After some legal issues were resolved, Robert Carter Burwell, another grandson, inherited about 1,000 acres in 1798. This land was located between Long Branch Creek and Rattlesnake Spring.
Building the Plantation Home
Around 1790, Robert Carter Burwell started Long Branch Plantation. He began farming wheat on the land. At first, he lived with his sister and brother-in-law nearby. In the early 1800s, Burwell decided to build his own home close to Long Branch Creek.
In 1811, Burwell planned a large, two-story brick house. He even got advice from a famous architect named Benjamin Henry Latrobe. However, Burwell left in 1813 to fight in the War of 1812. Sadly, he died that same year from diseases he caught during the war. He left his land to his sister, Sarah Nelson, and her husband Philip. It's not known if the house was finished before he died or if the Nelsons completed it.
New Owners and Changes
In 1842, Philip Nelson sold Long Branch to his nephew, Hugh Mortimer Nelson, and his wife Anna Maria Adelaide Holker. This was the first time the property was sold, and it stayed in their family until 1957. Hugh and Adelaide moved to Long Branch and began making many changes and additions to the house and property.
Hugh Nelson became an important person in the Millwood community. He led the local cavalry and served as a justice of the peace. However, their lifestyle was expensive, and Hugh started taking out loans against Long Branch.
The Civil War and Its Impact
In 1861, Hugh M. Nelson joined the Confederate States Army to fight in the American Civil War. He became sick and died in 1862. Long Branch was lucky and did not suffer much damage during the war, though some fields were reported burned.
After the war, Adelaide discovered the family was in debt and risked losing Long Branch. The value of the plantation had dropped a lot. In 1867, the courts ordered that Hugh Sr.'s belongings be sold at auction. Adelaide and her son, Hugh Nelson Jr., bought back most of their family's possessions.
In 1869, the house and farm were auctioned off to pay the remaining debts. Adelaide was able to buy back the part of the land with the house. After Adelaide passed away in 1875, Hugh Nelson Jr. bought back the other half of the farm. By 1884, the entire farm was back with the family.
Hugh Nelson Jr. and his wife, Sallie Page Nelson, lived at Long Branch and were known for being very welcoming. Sallie Page Nelson stayed at Long Branch until her death in 1951.
Modern Era and Restoration
In 1957, Long Branch was sold to Abram and Dorothy Hewitt. The house was in poor condition, and the Hewitts worked hard to repair and update it. They lived there and raised their four sons until 1978.
After that, Long Branch was sold a few more times. Its condition got worse, and the mortgage was not paid. In 1986, Harry Z. Isaacs, a businessman and horse breeder from Baltimore, bought the house and land.
Isaacs began a huge project to restore Long Branch. Sadly, he learned he had cancer. Before he died, he left the house and 400 acres to a non-profit foundation. This allowed Long Branch to be opened to the public as a museum.
Architecture and Design
Long Branch was built in 1811 in the Federal style. It is a two-story brick mansion with a balanced design. The south side was originally the front of the house.
In 1845, Hugh M. and Adelaide Nelson added the belvedere (a small tower) and the front and back porticos (porches with columns). The south portico has Ionic columns, and the north portico has Tuscan columns.
The east wing was originally a service area. The Nelsons enclosed it in 1845 and added beautiful woodwork in the parlor and dining room. This woodwork is a great example of Greek Revival architecture. They also added a spiral staircase and columns in the entrance hall.
Over the years, modern updates were added, like indoor plumbing before 1915, and electricity and a modern kitchen after World War II. The Hewitts made improvements without changing the main structure.
Harry Z. Isaacs made many changes during his restoration. He added a west wing to make the house look more balanced from the outside. He also rebuilt parts of the house and replaced many features like brick sidewalks, shutters, columns, and chimneys with new ones.
Benjamin Latrobe's Advice
Architect Benjamin Latrobe gave advice on Burwell's plans for Long Branch. He pointed out that the dining room and bedroom on the north side might be too hot in the summer or cold in the winter. His biggest suggestion was to add a separate staircase for servants so they wouldn't have to use the main stairs. The back staircase in the house is likely a result of his advice. Latrobe thought Burwell's plans were very good overall, even though he never visited the site himself.
Life on the Grounds
Farming and Crops
In the 18th and 19th centuries, the Shenandoah Valley was a very productive farming area. Farmers grew lots of crops, especially wheat, which was a main "cash crop" (a crop grown to sell). The owners of Long Branch focused on growing wheat.
The wheat from Long Branch was probably ground into flour at the nearby Burwell-Morgan Mill in Millwood. Then, it was sent to markets in Alexandria, Virginia, and shipped to Europe. Besides wheat, corn was also an important crop at Long Branch.
The farm also raised different animals over the years, including cows, sheep, horses, pigs, and chickens.
Gardens and Green Spaces
For many years, most of Long Branch's land was used for growing wheat. The main house had a greenhouse (which burned down in 1861), orchards, and kitchen gardens. People grew roses, chrysanthemums, and violets. The orchards had cherries, plums, and peaches. The kitchen gardens grew various vegetables and herbs.
By the 1930s, the gardens were gone. However, the Hewitts brought back the flower and kitchen gardens. In 1997, the Sheila Macqueen Gardens were created, named after a famous British flower arranger. These gardens feature herbs, hellebores, hostas, and special roses. Today, volunteers called the Sheila Macqueen Flower Ladies help care for them.
Other Buildings on the Farm
Long Branch used to have many smaller buildings close to the main house. These included a summer kitchen, slave quarters, a privy (outhouse), a smokehouse, an icehouse, and two carriage barns. An old auction paper from 1868 also mentioned an overseer's house, laborers' houses, a blacksmith shop, and other barns.
Many of these buildings are gone now. The summer kitchen collapsed in 1965, and an office was built in its place. A large barn burned down in 1971. Today, only the smokehouse and springhouse remain from the original outbuildings.
Harry Isaacs built several new buildings, including a large horse barn, a machinery shed, two garages, and two houses near the property entrances.
Horses at Long Branch
Horses have always been a big part of Long Branch's history. At first, they helped with farm work and pulling carriages. Hugh Nelson Jr. was a big fan of horse breeding, raising thoroughbreds and Clydesdales. Later owners, Abram Hewitt and Harry Isaacs, also had well-known horse breeding businesses at Long Branch.
Today, Long Branch offers a program where retired sport horses can live and be cared for.
Enslaved People at Long Branch
As a large wheat farm, Long Branch relied on enslaved workers. These individuals were forced to work in the fields, and also helped with the house and gardens. At its busiest, the plantation used 20-30 enslaved people to plant and harvest crops. They also maintained the gardens and helped clean the mansion.
The use of enslaved labor continued at Long Branch until the end of the American Civil War. After the war, when enslaved people were freed, at least one family chose to stay and work on the farm as paid laborers.
Long Branch as a Museum
After Harry Z. Isaacs passed away in 1990, he left Long Branch to a non-profit foundation. This foundation opened Long Branch to the public as a museum on April 3, 1993.
In 2013, the museum updated its exhibits. They added new history displays and rooms set up to look like they did in different time periods. Visitors can now take a self-guided tour and enjoy new museum programs.
Long Branch Historic House and Farm also hosts many special events and weddings.
 | Tommie Smith |
 | Simone Manuel |
 | Shani Davis |
 | Simone Biles |
 | Alice Coachman |





