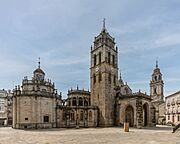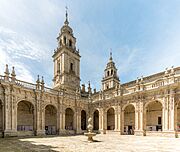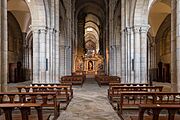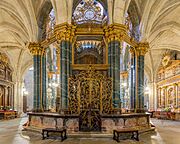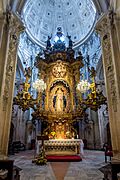Lugo Cathedral facts for kids
Saint Mary's Cathedral, also known as Lugo Cathedral, is a beautiful old church in Lugo, Spain. It's a special place for Roman Catholics. This amazing building was first built a long time ago, in the early 1100s. It started with a Romanesque style, which is known for its thick walls and round arches. Over the years, new parts were added, bringing in Gothic, Baroque, and Neoclassical styles. This mix of styles makes the cathedral very unique and interesting to explore!
Quick facts for kids Saint Mary's Cathedral |
|
|---|---|
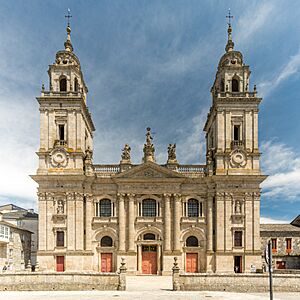
West façade.
|
|
| Religion | |
| Affiliation | Roman Catholic Church |
| Location | |
| Location | Lugo, Galicia, Spain |
| Architecture | |
| Architect(s) | Raimundo |
| Architectural type | Church |
| Architectural style | Romanesque (Gothic, Baroque, Neoclassical) |
| Groundbreaking | 1129 |
| Completed | 1273 |
| Spire(s) | 2 |
| Type | Cultural |
| Criteria | ii, iv, vi |
| Designated | 1993 (17th session) |
| Parent listing | Routes of Santiago de Compostela: Camino Francés and Routes of Northern Spain |
| Reference no. | 669bis-007 |
| Region | Europe and North America |
| Official name: Catedral de Santa María | |
| Type | Real property |
| Criteria | Monument |
| 3 June 1931 | |
| RI-51-0000708 | |
Contents
A Long, Long Story
How it All Began
Imagine a church standing on this spot way back in the year 755! That's how old the site is. In 1129, a bishop named Peter III decided to build a brand new church. He hired a local architect and builder named Raimundo. This new church was built in the Romanesque style. It took many years to finish, finally being completed in 1273.
Changes Over Time
Over the centuries, the cathedral was updated and repaired many times. These changes added new styles to the building. For example, a beautiful altar piece from the Renaissance period was once inside. Sadly, it was damaged in a big earthquake in Lisbon in 1755. Some pieces of it are still kept in the church today.
The Pope gave this cathedral a special permission. It means that the "Holy Sacrament," which is very important in the Catholic Church, can always be on display there.
What the Cathedral Looks Like
Main Design
The cathedral is shaped like a Latin Cross when you look at it from above. It is about 85 meters long. Inside, it has a main hallway called a nave. This nave has a rounded ceiling, like a tunnel, which is called a barrel vault. On either side of the nave are two smaller hallways, or aisles. At the very end, there's a curved area with five small chapels.
Cool Features
The front of the cathedral, called the façade, was designed in the Renaissance style. It was finished in the late 1800s, when the two towers on the sides were completed.
The entrance on the north side has a Gothic-style porch, built between 1510 and 1530. Inside this porch, the ceiling has a cool star shape. Above the entrance, there's a carving of Christ Pantocrator, which means "Christ, Ruler of All." There's also a unique hanging decoration that looks like a glove, showing a scene of the Last Supper.
To the right of this entrance is a Gothic bell tower, called Torre Vella. It has a Renaissance top part that was added in 1580. Other parts of the cathedral, like the sacristy (built in 1678) and the cloister (built in 1714), are in the Baroque style. The central chapel in the triforium (a gallery above the aisles) is also Baroque. The chapel of St. Froilán is from the 1600s and is in the Renaissance style. Don't miss the choir, which was built by Francisco de Moure in the early 1600s!
-
View with the bell tower and the Gothic-style rear, featuring buttresses.
See also
 In Spanish: Catedral de Santa María de Lugo para niños
In Spanish: Catedral de Santa María de Lugo para niños
 | Anna J. Cooper |
 | Mary McLeod Bethune |
 | Lillie Mae Bradford |


