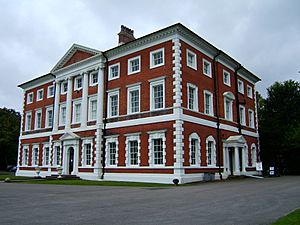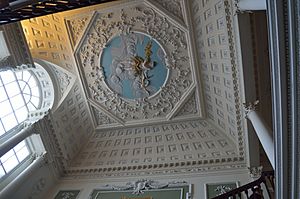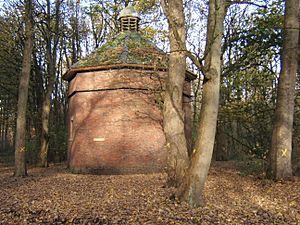Lytham Hall facts for kids
Quick facts for kids Lytham Hall |
|
|---|---|
 |
|
| Location | Lytham, Lancashire |
| Built | 1757–1764 |
| Architect | John Carr |
| Architectural style(s) | Neo-Palladian |
| Governing body | Heritage Trust for the North West |
|
Listed Building – Grade I
|
|
| Designated | 1 December 1965 |
| Reference no. | 1219078 |
| Lua error in Module:Location_map at line 420: attempt to index field 'wikibase' (a nil value). | |
Lytham Hall is a beautiful country house built in the 1700s. It is located in Lytham, Lancashire, about one mile from the town center. The house sits within 78 acres of lovely wooded parkland. It is a very important building, listed as a Grade I building in the National Heritage List for England. This means it is considered a building of exceptional interest. Lytham Hall is the only Grade I listed building in the Borough of Fylde.
Contents
History of Lytham Hall
Early Beginnings and Monks
The area where Lytham Hall stands was first mentioned in a very old book called the Domesday Book in 1086. It was called Lidun back then. In the 1100s, this land was given to a group of Benedictine monks from Durham Priory. They built a small monastery there, known as Lytham Priory.
However, in the 1530s, many monasteries in England were closed down. Lytham Priory then became the property of Sir Richard Molyneux.
From Priory to Country House
In 1606, a local landowner named Cuthbert Clifton bought the land. He built a house on the site. Later, his descendant, Thomas Clifton, decided to build a grander house. This is the Lytham Hall we see today. It was built between 1757 and 1764. The famous architect John Carr from York designed it. For the next 200 years, the Clifton family owned a huge estate, which was about 8,000 acres at its largest!

Changes Through the Years
The ownership of Lytham Hall passed down through the Clifton family. John Clifton and then his son, Thomas Joseph Clifton, owned it. Thomas Joseph Clifton made big changes to the estate, making the parkland around the house much larger.
Later, the house went to Colonel John Talbot Clifton. After him, his 14-year-old grandson, also named John Talbot Clifton, took over. This John Talbot Clifton was known for being very adventurous. During his time, a railway line was built along the edge of the estate. Some of the land was also sold for building houses.
During the First World War, Lytham Hall was used as a military hospital. After 1919, the Clifton family moved away, first to Ireland and then to Scotland. The house was not looked after as well during this time. John Talbot Clifton was a keen traveler. He passed away in 1928 during a trip to Timbuktu with his wife, Violet Beauclerk. She later wrote a book about him. Violet was the last person from the family to live in the house.
New Owners and Preservation
The Clifton family faced financial difficulties. In 1963, the house had to be sold to a company called Guardian Royal Exchange Assurance. On December 1, 1965, Lytham Hall was officially given its Grade I listed building status. This is the highest level of protection for historic buildings in England.
In 1997, the Lytham Town Trust bought the building. They received help from a company called BAE Systems. The Trust then leased the hall to the Heritage Trust for the North West for 99 years. This means the Heritage Trust now looks after Lytham Hall, making sure it is preserved for everyone to enjoy.
Architecture and Design
The Grand House
Lytham Hall is built in a style called Neo-Palladian. This style was popular in the 1700s and was inspired by old Roman and Greek buildings. The house is made of red brick with stone decorations. It has three floors and a balanced, rectangular shape.
The front of the house faces east. It has a central part that sticks out a little, topped with a triangular shape called a pediment. The main entrance also has a pediment and is framed by strong columns. There are also tall, flat columns called pilasters between the first floor and the roof. The windows on the ground floor have special stone frames around them.
Unlike many Palladian-style houses, where the main family rooms were on the second floor, Lytham Hall's most important rooms are on the ground floor.
Older Parts and Gardens
The courtyard behind the main Georgian house, along with its attached wings, was actually part of an older house built in 1606.
Around the grounds of Lytham Hall, there are several other historic structures. These include the Gatehouse, a large stable building, a big dovecote (a building for pigeons), and inner gates. There is also a statue of Diana, a goddess from Roman myths, in what used to be a formal garden. A long wall also runs from the west side of the house.
Lytham Hall is often called "the finest Georgian house in Lancashire" on its official website.
See also
- Grade I listed buildings in Lancashire
- Grade II* listed buildings in Lancashire
- Listed buildings in Lytham
 | Sharif Bey |
 | Hale Woodruff |
 | Richmond Barthé |
 | Purvis Young |


