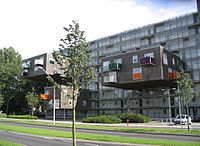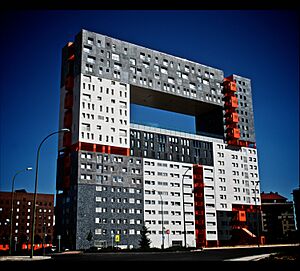MVRDV facts for kids
Quick facts for kids MVRDV |
|
|---|---|
 |
|
 |
|
| Practice information | |
| Partners | Jan Knikker, Fokke Moerel, Wenchian Shi, Frans de Witte, Bertrand Schippan |
| Founders | Winy Maas, Jacob van Rijs, Nathalie de Vries |
| Founded | 1993 |
| No. of employees | +300 |
| Location | Rotterdam, Berlin, Paris, New York, Shanghai |
| Coordinates | 51°55′25″N 4°29′33″E / 51.92363°N 4.49251°E |
| Significant works and honors | |
| Buildings | Hannover World Exhibition Expo 2000 Dutch Pavilion, Silodam Housing, Market Hall Rotterdam Yongsan Dreamhub |
| Awards | European Museum of the Year, International Architecture Award, Skyscraper of the Year, Red Dot Design Award, Prix Versailles, RIBA House of the Year (Public Vote) |

MVRDV is a famous architecture and urban design company. It started in 1993 in Rotterdam, Netherlands. Today, it has offices in Berlin, New York, Paris, and Shanghai. Many people think MVRDV is one of the best architecture firms in the world. The name MVRDV comes from the last names of its founders: Winy Maas, Jacob van Rijs, and Nathalie de Vries.
Contents
History of MVRDV
Before starting MVRDV, Winy Maas and Jacob van Rijs worked at a company called OMA. Nathalie de Vries worked at Mecanoo.
The three founders studied architecture together. They went to the Delft University of Technology in the Netherlands. In 1991, they won a design competition called "Europan 2." Their winning project was named "Berlinvoids." Two years later, in 1993, they started MVRDV. It was a good time to start a new company in the Netherlands. The government helped young architects with grants to begin their businesses.
It took some time for MVRDV to get its first big project. They worked without a fixed office at first. Their first major job was designing new offices for the VPRO broadcasting company. This was in Hilversum, Netherlands, from 1993 to 1997. Other early projects included the Wozoco housing in Amsterdam. They also designed the Dutch Pavilion for the Hannover World Exhibition Expo 2000.
Later, MVRDV designed many other interesting buildings. These include the Silodam Housing complex in Amsterdam. They also designed the iconic Mirador housing estate in Madrid. Recently, they finished a public library in Spijkenisse, Netherlands. They also completed a shopping center in Schijndel, Netherlands. One of their most famous recent projects is the Market Hall Rotterdam. This building combines homes and shops inside a huge arch.
MVRDV also has a special research group called "The Why Factory." This group is like a think-tank. It works with the Delft University of Technology. They study how cities might look in the future.
How MVRDV Designs Buildings
MVRDV does not try to have one specific style of architecture. Instead, they like to find different ways to design buildings and city spaces. Their teams work together to test many ideas. This way, they find the best solutions for each project.
Over the years, MVRDV has developed a special way to talk about their designs. This helps them explain their choices to others. An exhibition called "Architecture speaks" showed four main ideas that describe their work. Nathalie de Vries helped organize this exhibition.
- Stack: This idea is about how we need more space. It means putting different parts of a building on top of each other. This creates a tall, three-dimensional space. They used this idea for their "Berlinvoids" design.
- Pixel: The term "pixel" refers to the smallest part of a design. It's like a tiny block that can be changed. This idea helps them make flexible designs. These designs can fit the needs of different uses.
- Village: This idea means MVRDV wants to design more than just a building. They want to create good neighborhoods too. They use the "village" idea to make ideal homes and communities. This helps create "healthy community-making."
- Activator: These are spaces that encourage people to interact. They are designed to bring people together. These projects focus on how people use the space. They are not just about how the building looks.
Amazing Projects by MVRDV
Valley, Amsterdam, Netherlands
The Valley building won the Emporis Skyscraper Award. It is a mixed-use building in Amsterdam's Zuidas business area. It has three towers, from 67 to 100 meters tall. The building includes offices, shops, restaurants, cultural spaces, and apartments. A green valley winds between the fourth and fifth floors. You can reach this green area by two stone staircases outside. It is like an "oasis" in a business district full of regular office buildings.
Depot Boijmans Van Beuningen, Rotterdam, Netherlands
MVRDV won the design competition for this building in 2013. The goal was to let the public see behind the scenes of a museum. It also needed to make the entire art collection available to visitors. This is the world's first art storage facility that the public can visit. It was called a "Work of Wonder" by Architectural Digest in 2023. The depot shows over 150,000 pieces of art and design. The Museum Boijmans Van Beuningen did not have space to show these before. Besides storage, the depot has exhibition halls, a rooftop garden, and a restaurant.
Tianjin Binhai Library, Tianjin, China
This library is often called "The Eye." It is part of the Binhai Cultural Center in China. This was MVRDV's second project in Tianjin. The library has five levels and covers 33,700 square meters. It features tall, terraced bookshelves that can hold 1.2 million books. In the middle, there is a large sphere with an auditorium for 110 people. A writer for Newsweek called the library "breathtaking" and "every book lover's dream." This project was built very quickly. It took only three years from the first drawing to its opening.
Current Projects
As of 2025, MVRDV is working on many projects around the world.
Europe
- Innovation Park Artificial Intelligence, Heilbronn, Germany
- Project Gomila, Palma, Mallorca, Spain
- Skanderbeg Building, Tirana, Albania
- Tripolis Park, Amsterdam, Netherlands
- Gagarin Valley, Gagarin, Armenia
- Portlantis, Rotterdam, Netherlands
- Magasin 113, Gothenburg, Sweden
- The Sax, Rotterdam, Netherlands
- (Y)our City Centre, Glasgow, United Kingdom
- Fabryczna Offices, Łódź, Poland
- Turm Mit Taille, Vienna, Austria
- Basel Rheincity, Basel, Switzerland
- Grand Paris, Paris, France
Americas
- Ziel, Montevideo, Uruguay
- Glass Mural, Detroit, United States
- The Hills, Guayaquil, Ecuador
- Armourdale Area Master Plan, Kansas City, United States
- The Canyon, San Francisco, United States
Asia
- Chengdu Jiaozi Courtyard Towers, Chengdu, China
- Hangzhou Oil Refinery Factory Park, Hangzhou, China
- Wuhan Library, Wuhan, China
- Sun Rock, Taichung, Taiwan
- Irwell Hill Residences, Singapore
- Shenzhen Terraces, Shenzhen, China
- Hoowave Water Factory, Huwei, Taiwan
- Oasis Towers, Nanjing, China
- LAD HQ, Shanghai, China
- The Weaves, Seoul, South Korea
- Zhangjiang Future Park, Shanghai, China
- Pixel, Abu Dhabi, United Arab Emirates
Awards and Recognition
MVRDV has won many awards for its designs. These awards cover different types of buildings. They include homes, public buildings, shops, and mixed-use developments. They have also won awards for interior design, exterior design, and landscape architecture.
Some of their important awards include:
- RIBA House of the Year (Public Vote)
- European Museum of the Year Jury Prize
- Emporis Skyscraper Award
- ArchDaily Building of the Year
- Prix Versailles
- International Architecture Award
- Architizer A+ Award
- Red Dot Design Award
MVRDV's work has been shown in many places. These include galleries in Tokyo, Rotterdam, Paris, and Berlin.
Research and The Why Factory
The Why Factory
The Why Factory is a special research group. It is part of the Delft University of Technology. Professor Winy Maas leads this group. Its main goal is to study how cities are growing. They also create ideas for what future cities and societies might look like.
The Why Factory wants to get people involved in talking about architecture. They do this through exhibitions, workshops, and publications. They also hold discussions. The group started in 2007. It looks at new ideas for urban areas. They explore imaginary stories and how they connect to new social situations. To develop these ideas, The Why Factory uses computer design tools. These tools help them analyze and create new concepts.
Some of the research projects by MVRDV and The Why Factory include:
- Gwangju Folly
- Crystal Houses
- Almere Oosterworld
- Grand Paris
- Almere 2030
- Airbus UAM
- Pampus Harbour
- North Sea Wind Park
- Pig City
- The NEXT ITMO
- Oslo Le Grand
- Stadt Land Schweiz
- Skycar City
- Metacity/Datatown
- Myst Light Fixture
- The Why Factory
- Architecture Speaks: The Language of MVRDV
- Infinity Kitchen
- Vertical Village IBA
- Vertical Village Seoul
- House of Clothing
- NL28 Olympic Fire
- Freeland @ the Biennale
- Vertical City Taipei
- Bi-City Biennale 2017
- MVRDV Haus Berlin
- Porous City Lego Towers
- The Hungry Box
- MVRDVH20
- China Hills
Images for kids
-
Villa VPRO, Hilversum, Netherlands, MVRDV
-
Silodam Housing complex, Amsterdam, Netherlands, MVRDV
-
Dutch Pavilion at Expo 2000, Hannover, Germany, MVRDV
-
Edificio Celosía, Madrid, Spain, MVRDV
-
Gemini Residence, Islands Brygge, Copenhagen, Denmark, MVRDV
-
"The Gyre", Omotesandō Avenue, Tokyo, Japan, MVRDV
-
Market Hall Rotterdam, Rotterdam, Netherlands, MVRDV
See also
 In Spanish: MVRDV para niños
In Spanish: MVRDV para niños
 | Audre Lorde |
 | John Berry Meachum |
 | Ferdinand Lee Barnett |








