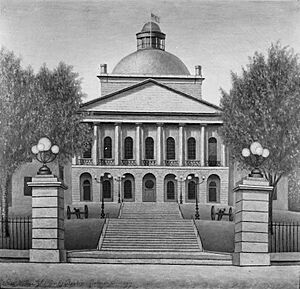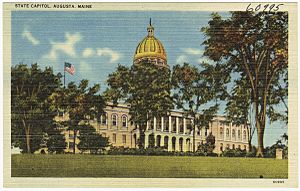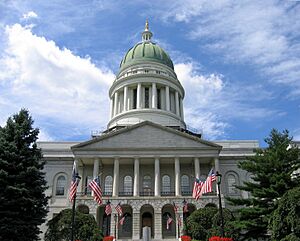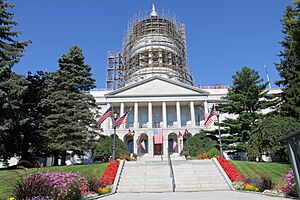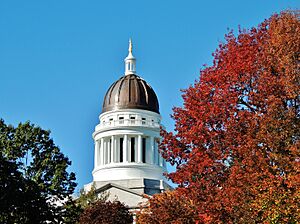Maine State House facts for kids
|
Maine State House
|
|
|
U.S. Historic district
Contributing property |
|
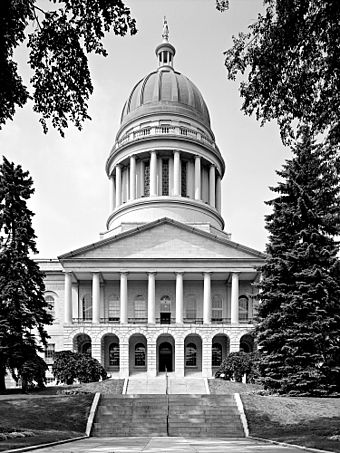
Maine State House, designed by Charles Bulfinch, built 1829–1832
|
|
| Location | State and Capitol Sts., Augusta, Maine |
|---|---|
| Built | 1829–1832 |
| Part of | Capitol Complex Historic District (ID01001417) |
| NRHP reference No. | 73000266 |
Quick facts for kids Significant dates |
|
| Added to NRHP | April 24, 1973 |
| Designated CP | December 31, 2001 |
The Maine State House is a very important building in Augusta, Maine. It is where the government of the State of Maine meets. This building was finished in 1832. That was just one year after Augusta became the capital city of Maine. The State House is made from strong Maine granite. Its design is similar to the Massachusetts State House. Maine used to be part of Massachusetts until it became its own state in 1820. Today, Governor Janet Mills and the Maine Legislature (lawmakers) meet here to make decisions for the state.
Contents
History of the Maine State House
When Maine became a separate state in 1820, many towns wanted to be the new capital. Some of these towns were Portland, Brunswick, and Augusta. Portland was the first capital of Maine. But Augusta was chosen later because it was more in the center of the state. The Legislature (the group that makes laws) and Governor Samuel E. Smith made Augusta the capital in 1832.
The governor and a special group chose a large piece of land for the State House. It was about 34 acres (13.8 hectares) big. The famous architect Charles Bulfinch from Boston designed the building. His design for the Maine State House looked a lot like his design for the Massachusetts State House.
The original building was about 150 feet (46 meters) long. It had a central part with columns and a small dome, plus two wings. The first stone of the building was placed on July 4, 1829. This was a special ceremony. The building was made from granite from quarries in Hallowell. It took three years to build.
The State House was supposed to cost $80,000. But it ended up costing $139,000 for the building, furniture, and grounds. The city of Augusta helped pay $11,500 of this cost. The Maine Legislature held its first meeting in the new State House on January 4, 1832.
Changes to the Building Over Time
The inside of the Capitol was updated in 1852 and again in 1860. This was to make more room for state offices. In 1890–1891, a large three-story section was added to the back. This new part held the State Library and more offices.
The biggest changes happened between 1909 and 1910. This is when the building got its current look. Most of the old building was taken down, except for the front and back walls. The beautiful front part designed by Bulfinch was kept. The building's length was doubled to 300 feet (91 meters) by making the north and south wings longer. A new, taller dome was built. It rose to a height of 185 feet (56 meters), replacing the original smaller dome.
A shiny copper statue of Minerva sits on top of the dome. Minerva is a Roman goddess who represents Wisdom. This statue was made by William Clark Noble from Gardiner. The House of Representatives meets on the third and fourth floors of the north wing. The Senate meets in the south wing.
The governor's office is on the second floor at the back of the central part of the Capitol. Near it are the Hall of Flags and the law library. The governor's office looks out over the large State Office Building. A tunnel connects the State House and the State Office Building. This tunnel has pictures of Maine wildlife.
On the south side of the Capitol grounds, you can find the Maine State Library, Maine State Museum, and Maine State Archives. These are all in a modern building. Inside the State House, you can see portraits of governors and other important people from Maine's history.
Across from the State House to the north is the Executive Mansion. This is also known as The Blaine House. Harriet Blaine Beale gave this house to the state in 1919.
The State House was added to the National Register of Historic Places in 1973. This was because of its important role in Maine's history and its special architecture. It is the only known building by Charles Bulfinch for which all the original drawings still exist.
2014 Dome Replacement Project
The copper on the dome was very old. It was put on in 1909–1910 and was supposed to last 75 years. But it was much older than that. The copper had holes and damage from hail and rust. So, the Maine Legislature decided to replace it.
This project started in March 2014 and finished in October. The dome looks exactly the same as before, but its color is different. It will be brown for about 35 years. Then, the copper will slowly turn green again as it ages. The statue of Minerva was also cleaned and repaired. This project cost $1.2 million.
Lawmakers put a time capsule inside the new dome. It held a book of Maine laws, a legislative handbook, a newspaper, some of the old copper, and personal items from the lawmakers.
The Legislative Council talked about what to do with the old copper roof. They decided to buy all 6,500 square feet (604 square meters) of the old copper from the contractor. Some of it will be made into souvenirs. About 600 square feet (56 square meters) will be sold to artists to create art. The rest will be recycled. This plan is expected to make money for the state.
See also
 In Spanish: Casa del Estado de Maine para niños
In Spanish: Casa del Estado de Maine para niños
 | Delilah Pierce |
 | Gordon Parks |
 | Augusta Savage |
 | Charles Ethan Porter |


