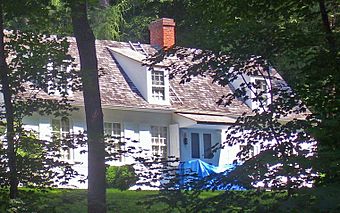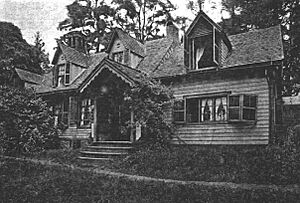Mandeville House facts for kids
Quick facts for kids |
|
|
Mandeville House
|
|

Partial view of south (front) elevation, 2008
|
|
| Location | Garrison, NY |
|---|---|
| Nearest city | Peekskill |
| Built | 1735 |
| Architect | Richard Upjohn (mid-19th century renovations) |
| Architectural style | Colonial Revival |
| MPS | Hudson Highlands MRA |
| NRHP reference No. | 82001251 |
| Added to NRHP | November 23, 1982 |
The Mandeville House is a very old home located in Garrison, United States. You can find it on Lower Station Road, near where it meets NY 9D and 403. This house was built in 1735, making it the oldest house still standing in Garrison.
During the Revolutionary War, a famous general named Israel Putnam used this house as his headquarters. Putnam County is even named after him! Later, a well-known architect named Richard Upjohn lived here for 25 years. He made some big changes to the house, giving it a Gothic Revival look. However, in the 1920s, a new owner changed it back to look more like its original style. In 1982, the Mandeville House was added to the National Register of Historic Places, which means it's a special historical site.
Today, the house is owned by the Perry-Gething Foundation. This foundation aims to keep the house as a museum for people to visit and learn about its past.
Contents
Exploring the Mandeville House
The Mandeville House sits on a large, wooded area of about 5 acres. It's located across from other old buildings in the Garrison Grist Mill Historic District. The house has one main story with eight sections, called bays. It also has three windows that stick out from the roof, called dormer windows, and two chimneys. The roof is pointed, or gabled, and covered with shingles.
Main Features of the House
The front of the house has six bays. The main door is the third one from the east side. It has a small roof over it and is surrounded by decorative columns called pilasters. There's also a small porch with two benches in a Dutch style. The house has several parts that extend from the main building, including a wing at the back and a garage connected by a covered walkway.
Inside the Mandeville House
When you go inside, you can still see some of the original wood panels and decorations, especially around the fireplaces. Most of the other decorations were added in the 1920s when the house was restored to its older style.
A Look at Mandeville House History
The land where the Mandeville House stands was first given to Adolphe Philipse in 1697 by King William III. The Philipse family owned a lot of land in what is now Putnam County. In 1735, Jacob Mandeville leased about 400 acres in the Garrison area. He got married and likely built the first part of the house around this time.
Early Days and the Revolution
The first part of the house was just the dining room and the space above it. Later, a kitchen was added, and more rooms were built upstairs before the Revolutionary War began. Around that time, the land was inherited by Beverley Robinson, who supported the British during the war. Because of this, New York State took his land. In 1779, General Israel Putnam used the house as his headquarters. Even George Washington visited Putnam here twice that year and stayed the night!
New Owners and Big Changes
In 1785, New York State sold the house and land to Joshua Nelson, who was Jacob Mandeville's son-in-law. His family sold it to a Mrs. Brown in the 1840s. Then, in 1852, she sold it to Richard Upjohn, a famous architect.
Upjohn was a well-known architect who wanted to live in the countryside after working in New York City. He had designed the new St. Philip's church nearby and other homes in the area. He made many changes to the Mandeville House, adding a library and new wings. He also gave the front of the house a unique Swiss-Gothic look, which was popular at the time.
Upjohn lived in the house until he passed away in 1878. His family added more rooms and lived there until 1922. That's when they sold the house to Colonel Julian Benjamin and his wife, Nancy Allan.
Restoring the House's Original Look
Colonel Benjamin and Nancy Allan decided to remove Upjohn's Gothic style. They wanted to restore the house to its original Colonial Revival look, using Dutch designs to honor Jacob Mandeville's heritage. They added the shed dormer windows and the stoop (porch) that you see today. They also built the garage wing.
Nancy Allan inherited the house when her husband died in 1953. She then passed it to her daughter, Margaret Allan Gething. When Margaret died 20 years later, her will (her last wishes) set up a special fund called a trust. This trust was created to take care of the Mandeville House and another historic house she owned in San Antonio so they could both be used as museums.
Robert Perry, a lawyer and family friend, named this trust the Perry-Gething Foundation. The foundation's goal is to maintain the property and allow the public to visit the house as a museum.
Images for kids




