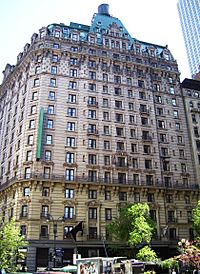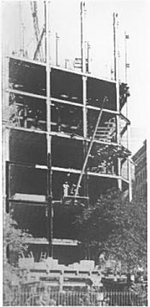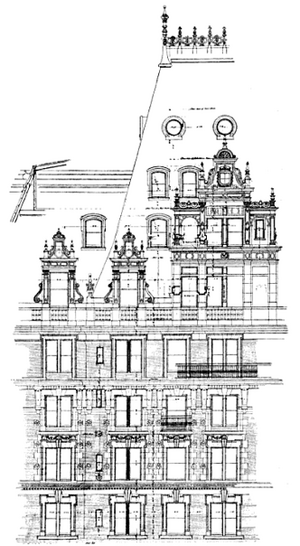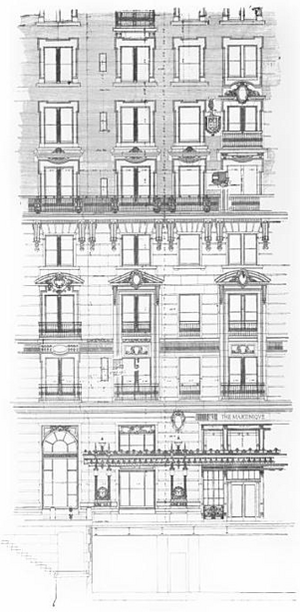Martinique New York facts for kids
| Martinique New York on Broadway | |
Quick facts for kids  Martinique New York on Broadway, south facade |
|
| Hotel facts and statistics | |
|---|---|
| Location | 49 West 32nd Street (also known as 1260-1266 Broadway) Manhattan, New York United States |
| Coordinates | 40°44′54″N 73°59′16″W / 40.74833°N 73.98778°W |
| Opening date | 1898 |
| Architect | Henry Janeway Hardenbergh |
| Management | Hilton Hotels |
| No. of restaurants | Petit Poulet |
| No. of rooms | 531 |
| No. of floors | 19 |
The Martinique New York on Broadway, Curio Collection by Hilton is a historic hotel. It is located at 53 West 32nd Street in Manhattan, New York City. William R. H. Martin built the hotel in a French Renaissance style.
The hotel is part of the Historic Hotels of America. It was also the setting for a famous study. This study was called Rachel and Her Children: Homeless Families in America (1988) by Jonathan Kozol.
Hotel Location
The Martinique hotel is found on West 33rd and 32nd Streets. It is also on the northeast corner of Broadway and 32nd Street.
Near the hotel, you can find other famous places. The Empire State Building is to the east. You can also find shops on Fifth Avenue nearby. To the west is New York Penn Station.
Hotel History
William R. H. Martin built the hotel in 1897-1898. He was in charge of the Rogers Peet business. The hotel was designed in a French Renaissance style. The architect was Henry Janeway Hardenbergh.
Martin bought the land for the hotel in 1892. He bought more land in 1893 and 1895. This allowed him to build the large hotel he wanted. A store for Rogers Peet was also in the same building.
When the Martinique opened, Martin placed small ads. These ads appeared in newspapers like the Sun and Times.
The Hotel Martinique was first planned as an apartment building. But later, it was decided that a hotel would be better for the area. The hotel became very popular. So, it needed more space.
A small expansion happened between 1901 and 1903. A bigger expansion followed from 1907 to 1911. This made the hotel stretch across two streets and Broadway. It even had a walkway through the hotel.
The 1910 addition connected to the original hotel. It ran along 33rd Street. The new part continued to 32nd Street. The main entrance was then on 32nd Street. In 1910, rooms cost between $3.50 and $6.00 per day.
From 1973 until 1988, the Martinique provided temporary housing. It helped families who needed a place to stay. In 1985, over 1,400 children from 389 families lived there. By 1986, families stayed at the hotel for about sixteen months on average.
Jonathan Kozol wrote his 1980s study, Rachel and Her Children, about families living at the Martinique.
Developer Harold Thurman bought the building in 1989. It was empty for some years before he fixed it up. The hotel was named a New York City landmark on May 5, 1998.
The hotel reopened in October 1998. It was part of the Holiday Inn chain then. In 2005, it joined the Radisson chain. On February 1, 2019, it became part of Hilton's Curio Collection. It was renamed the Martinique New York on Broadway, Curio Collection by Hilton.
Golf History
The hotel has a long and important connection to golf in the United States. The Professional Golfers' Association of America (PGA) was started at the hotel. This happened on April 10, 1916. Thirty-five people and 78 golf professionals formed the PGA. It became the world's largest working sports organization.
The Martinique hotel is often where the American Ryder Cup team is announced. In 2008, Paul Azinger announced the four players for the team there. On August 31, 2011, the PGA Gallery opened at the hotel. This marked the PGA's 95th anniversary.
Hotel Design
A publication from 1918 said New York is known for beautiful buildings. It added that the Martinique was one of them. The hotel is 19 stories tall. It was built using glazed brick, terracotta, and limestone.
The hotel has special balconies and decorations. A large sloped roof with decorated windows sits on top. The front of the building faces south.
A 1910 brochure described the "Gentlemen’s Broadway Cafe." It said the walls and columns were made of Italian marble. It also had beautiful panels. The Louis XVI dining room had Circassian walnut wood. It also featured gold silk tapestries.
The 1910 addition was in a French Renaissance style. The inside of the hotel also followed this style. The new part and the old part were connected. They formed a large courtyard between them.
The ground floor had a big lobby. To the right was the main dining room. To the left was the Broadway Cafe. Below the Broadway Cafe, down marble stairs, was the Grill. The Broadway Cafe had light, artificial stone walls. Its ceiling was decorated in an Italian Renaissance style.
The hallways had walls of Greek Skyros marble. This marble was gray and yellow with purple lines. The ceiling also matched these colors. The large dining room was designed like the Galerie d'Apollon in the Louvre museum.
The first floor had a foyer in the Louis XIV style. It had carved, dark oak wood. The walls were covered in tapestries from that time. From this foyer, you could enter the Tea Room. Its walls were covered with green wooden grillage. The skylight was hidden by rafters and vines. Next to this was a Flemish-style Banquet Room. It was made of dark oak.
The hotel has 532 rooms. It has two restaurants. The Petit Poulet serves French food. The Martinique Cafe offers international and American dishes. The building is a New York City designated landmark.
General references ![]() This article incorporates text from a work in the public domain: D. Barber's "The New York Architect" (1910)
This article incorporates text from a work in the public domain: D. Barber's "The New York Architect" (1910)
Notes
Bibliography
See also
 In Spanish: Martinique New York para niños
In Spanish: Martinique New York para niños




