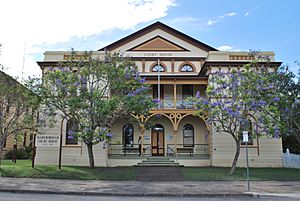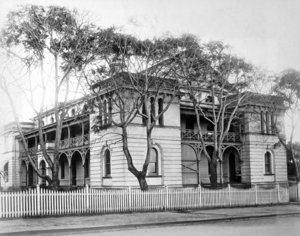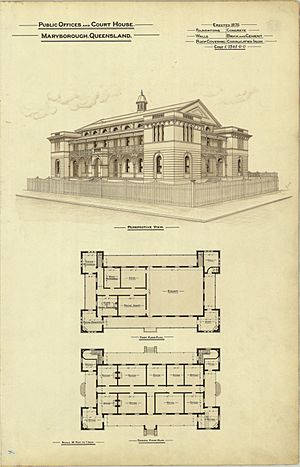Maryborough Courthouse facts for kids
Quick facts for kids Maryborough Courthouse |
|
|---|---|

Maryborough Courthouse, 2008
|
|
| Location | 170 Richmond Street, Maryborough, Fraser Coast Region, Queensland, Australia |
| Design period | 1870s - 1890s (late 19th century) |
| Built | 1877 |
| Built for | Queensland Government |
| Architect | Francis Drummond Greville Stanley |
| Architectural style(s) | Classicism |
| Official name: Maryborough Court House, Maryborough Court House and Government Offices | |
| Type | state heritage (built) |
| Designated | 21 October 1992 |
| Reference no. | 600714 |
| Significant period | 1870s (historical) 1870s-1940s (fabric) |
| Significant components | court house, office/s |
| Builders | John Thomas Annear |
| Lua error in Module:Location_map at line 420: attempt to index field 'wikibase' (a nil value). | |
The Maryborough Courthouse is a historic building in Maryborough, Australia. It was designed by a famous architect named Francis Drummond Greville Stanley. Local builder John Thomas Annear constructed it in 1877 for the Queensland Government. This building is also known as the Maryborough Court House and Government Offices. It was added to the Queensland Heritage Register in 1992 because of its special history and design.
This courthouse was the very first large court building made for a country town in Queensland. It became a model for many other public buildings in regional areas. The building has a rectangular shape with towers at each corner. It also has connecting verandahs, which are like covered porches. It was built with bricks that were given a smooth, rendered finish. The verandahs are made of timber. The courthouse is an important part of the historic Wharf Street area in central Maryborough. Since it was finished in 1878, the courthouse has been used continuously. This makes it the oldest and longest-serving courthouse still in use in Queensland.
Contents
A Look Back in Time
The Maryborough Courthouse was built in 1877. It was designed by FDG Stanley, who was the main architect for the Queensland Government at that time. The building was meant to be both a courthouse and offices for different government departments. This new building replaced an older courthouse from the 1860s, which was located on a different site.
How Maryborough Grew
The first Maryborough town was not where it is today. It was originally on the north side of the Mary River. Wharves, which are like docks, were built there in 1847-1848. These wharves helped transport wool from sheep farms. By 1852, the town slowly moved south. This new spot was better for ships to sail on the river. Maryborough grew quickly, and by 1861, it became an official town with its own mayor.
In the late 1860s and 1870s, Maryborough became very busy. This was because it was the main port for the nearby Gympie goldfields. Gold was discovered there, and Maryborough helped move the gold and supplies. At first, court hearings were held in local hotels. Around 1856, plans were made for a permanent courthouse and jail. These brick buildings were supposedly the first brick structures in Maryborough. They were built on Kent and Adelaide Streets. Even after repairs in 1871, a new courthouse was soon needed.
Designing the New Courthouse
The new courthouse was designed by FDG Stanley. He came to Queensland in 1861 from Scotland, where he had trained as an architect. Stanley became the Colonial Architect in 1872. Before designing the Maryborough Courthouse, he already had experience with large public buildings.
Stanley imagined the Maryborough Courthouse as a two-story building with covered walkways and towers at each corner. It was placed between Queen's Park and the street. The building was set back from Wharf Street. This allowed space for a garden in front with beautiful Jacaranda trees near the main entrance.
Stanley wrote about his design in 1875. He planned for government offices to be on the ground floor. This made them easy to reach from the street. The courtrooms and related offices were on the upper floor. This kept them away from noise and allowed for better air flow. The building was made of brick on stone foundations. The roof was slated, and the inside was simple but strong.
To keep the top and bottom floors separate, Stanley added two staircases. These were in the two corner towers at the back of the building, near the park. One staircase was for judges and lawyers. The other was for prisoners with police, and for the public.
Building and Changes
The Maryborough Courthouse was built by John Thomas Annear. He was a local contractor. Construction started in 1876 and the building was mostly ready by August 1877.
FDG Stanley was the Colonial Architect for ten years, from 1871 to 1881. During this time, he designed many important public buildings across Queensland, including several in Maryborough. The old courthouse was later used by police. It was eventually taken down to make way for the new Town Hall in 1908.
Over the years, many changes have been made to the courthouse. Stables were added by 1878. Soon after, another staircase was built for public use. In the late 1800s and early 1900s, window shades were added, and repairs were made.
More space was needed for government offices. So, a new building was planned. This was part of a government plan in the 1930s to help the economy during a tough time called the Great Depression. The Maryborough Government Offices Building was built in 1939. It was placed between Wharf Street and the courthouse. This new building replaced the garden in front of the courthouse. The Government Offices Building is also a heritage-listed site.
Because the new offices solved the space problem, the courthouse was also updated inside. This happened in 1942. Walls were removed on the ground floor to create more open space. New stairs were built in three of the four corners of the building. An air raid shelter was also built, and the old stables were taken down.
What the Courthouse Looks Like
The Maryborough Courthouse is a two-story building made of brick with a smooth, rendered finish. It sits next to Queen's Park and faces Richmond Street. Across the street is the main front of the Customs House.
The building has a rectangular shape and a corrugated iron roof with a pointed top, called a gabled roof. Along the outside of the building are two-story verandahs, or covered walkways. These verandahs are set back between strong, square corner towers. On the ground floor, the verandahs have a light timber frame with arches. These arches are supported by timber columns. The upper level of the verandah has regularly spaced timber posts with criss-cross timber railings. These posts support a sloping roof, called a skillion awning. This awning has a wide front board with decorative timber brackets.
Above the verandah on the two shorter sides of the building, there are three semi-circular openings. Above these openings is the pointed end of the roof. In the middle of the ground floor verandah on the long sides of the building, facing the park and the Government Offices, are masonry entrances with round arched doorways.
The square corner towers have a rough, textured look on the ground floor with a round arched opening on each side. The first floor is smooth and has three round arched openings. Above these openings is a large decorative ledge, called a cornice, supported by many timber brackets. Above this is a simple wall, called a parapet, which hides the roofs of the towers.
The building was designed with offices on the ground floor. The courtroom and other related offices were on the upper floor. Today, the ground floor is mostly an open space with offices at the back. It has a plaster ceiling with a dark timber grid pattern. The main part of the ground floor has large, square columns with smooth, rendered finishes.
You reach the upper floor by a concrete staircase in the southern tower, which was added in the 1940s. An open balcony on the first floor acts as an entrance area to the courtroom. You enter the courtroom through a double timber door. The courtroom is a large, open room with furniture from the 1800s. The original ceiling is now covered by a false ceiling, which holds lights and other services. The room gets natural light from many large windows and French doors that open onto the verandahs. Above these openings are high, semi-circular windows. The walls are painted brickwork with a plaster baseboard.
Why It's Important
The Maryborough Courthouse is listed on the Queensland Heritage Register. This means it's a very important historical site.
A Piece of History
The Maryborough Courthouse, built in 1877, shows how much Maryborough grew in the 1860s and 1870s. This growth happened because gold was found in Gympie, and Maryborough became the main port for it. The building also shows the early history of Maryborough as a town. It is very important to the community because it has been used as a public building for a very long time.
A Great Example of Design
The Courthouse is a good example of a Queensland courthouse from the 1800s. It has classic architectural styles but is also designed to suit the warm Maryborough climate. The way the building is laid out and its overall shape are typical of courthouses from that time.
Beautiful and Important
The building is beautiful and stands out as a landmark in Maryborough. Its formal design, balanced shape, and repeated details create a strong and pleasing look. It fits well with its setting in Queens Park. The courthouse is also a key part of a group of important public buildings, including the nearby State Government Offices. Even though the offices were built later, they were designed to match the courthouse.
Connected to a Famous Architect
The Courthouse has a special connection to its designer, FDG Stanley. He was Queensland's most active and important Colonial Architect.
Images for kids
 | Charles R. Drew |
 | Benjamin Banneker |
 | Jane C. Wright |
 | Roger Arliner Young |






