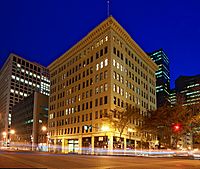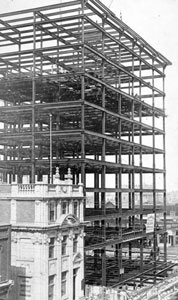McLeod Building facts for kids
Quick facts for kids McLeod Building |
|
|---|---|
 |
|
| General information | |
| Status | Complete |
| Type | Residential, Commercial |
| Location | 10134-100th Street Edmonton, Alberta, Canada |
| Coordinates | 53°32′33″N 113°29′27″W / 53.54250°N 113.49083°W |
| Completed | 1915 |
| Cost | C$600,000 |
| Height | |
| Roof | 35 m (115 ft) |
| Technical details | |
| Floor count | 9 |
| Design and construction | |
| Architect | John K. Dow |
| Main contractor | Olsen, Johnson, McPhee, Nicodemus |
The McLeod Building is a very old and important office building in downtown Edmonton, Canada. It's considered a special historic place because of its unique design and long history. It became a Provincial Historic Resource in 1995 and a Municipal Historic Resource in 2001. This means it's protected because of its historical value.
History of the McLeod Building
Kenneth McLeod was a businessman and a former city council member in Edmonton. In 1912, he announced plans to build the McLeod Building. He said it would be the tallest building in the city! He even claimed it would be 25 feet taller than the Tegler Building.
The architect, John K. Dow, was asked to make the building look like the Paulsen Building in Spokane, Washington. Construction started in 1913 and finished in 1915.
Even though McLeod claimed his building would be the tallest, the Alberta Legislature Building in Edmonton was already taller by 1913. The McLeod Building is still very special. It is considered the best example in Alberta of a building style called the Chicago School. This style was popular for commercial buildings.
 | John T. Biggers |
 | Thomas Blackshear |
 | Mark Bradford |
 | Beverly Buchanan |


