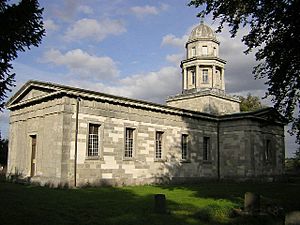Milton Mausoleum facts for kids
Quick facts for kids Milton Mausoleum |
|
|---|---|
| All Saints Church, West Markham | |

Milton Mausoleum from the southwest
|
|
| Lua error in Module:Location_map at line 420: attempt to index field 'wikibase' (a nil value). | |
| OS grid reference | SK 715 730 |
| Location | Milton, Nottinghamshire |
| Country | England |
| Denomination | Anglican |
| Website | Churches Conservation Trust |
| History | |
| Founder(s) | 4th Duke of Newcastle |
| Consecrated | 27 December 1833 |
| Architecture | |
| Functional status | Redundant |
| Heritage designation | Grade I |
| Designated | 1 February 1967 |
| Architect(s) | Sir Robert Smirke |
| Style | Neoclassical |
| Completed | 1833 |
| Closed | 1950s |
| Specifications | |
| Materials | Stone ashlar, lead roofs |
The Milton Mausoleum is a special old church in Milton, England. It's no longer used for regular church services. This beautiful building is protected as a Grade I listed building. This means it's very important and kept safe by The Churches Conservation Trust. You can see the mausoleum from the A1 road near Markham Moor. It was sometimes called All Saints Church, West Markham. People sometimes mixed it up with an even older church nearby.
Contents
History of the Mausoleum
This unique building was ordered by the 4th Duke of Newcastle. He wanted to build it to remember his wife. The famous architect Sir Robert Smirke designed it. The building was finished in 1833.
Most of the building was a mausoleum. A mausoleum is a grand building that holds the tombs or graves of important people. The front part of the building, called the nave, was used as a regular parish church. The Archbishop of York officially opened it on December 27, 1833.
The church stopped being used for regular services in the 1950s. After that, it was given to the Churches Conservation Trust. This trust looks after important old churches that are no longer in use. The Milton Mausoleum is the only mausoleum like it left in Nottinghamshire.
Building Design and Features
The Milton Mausoleum is built in a Neoclassical style. This style uses ideas from ancient Greek and Roman buildings. It is made from smooth, cut stone called ashlar. The roofs are covered with lead.
Outside the Mausoleum
The building has a cross shape, which is called a cruciform plan. At each corner, there are flat columns called pilasters. These pilasters are in the Doric style, which is a simple, strong design. They support a decorative band called an entablature and triangular tops called pedimented gables.
The building has a main area (the nave), and two side sections called transepts. These transepts hold the tomb chambers. At the very back, there's a special mausoleum section.
In the middle of the building, where the cross shape meets, there's an eight-sided tower called an octagonal lantern. It has two levels. The lower level has eight Doric columns with windows between them. The top level is also eight-sided and has openings for air. A dome with a cross on top sits on this lantern.
At the front, two steps lead up to the main door. The door has flat columns on each side and a decorative frame. On the sides of the main church area, there are five rectangular windows. The side sections (transepts) also have similar windows. The very back of the building has a portico. This is like a porch with four free-standing Doric columns.
Inside the Mausoleum
When you go inside the west entrance, you enter a small porch. From here, you can go through a doorway on the south side. Steps also lead up to a gallery on the north side.
At the end of the main church area, there's a screen. This screen is in the Ionic style, which is a more decorative design than Doric. It has a fancy top edge called a dentil cornice. On the screen, there are boards with Bible verses painted on them.
The main church area has old-fashioned box pews, which are like enclosed seating areas. The ceiling is covered with panelling. On the south wall, there's a monument from 1863.
Beyond the screen, there's a round room called a rotunda. This room has four round archways. Between these arches are four round-arched niches, which are like small alcoves in the wall.
In the south chamber, there's a memorial from the mid-1800s. It remembers the Dukes of Newcastle and was carved by William Grinsell Nicholl. On its south wall, there's a board with seven brass memorial plaques. The archway to the east leads to a passage and the east door. On one side of this passage, a door leads to the vestry, which is a room for the clergy. On the other side, a similar door leads down steps to the burial vault, where people were buried.
See also
- Grade I listed buildings in Nottinghamshire
- Listed buildings in West Markham
- List of churches preserved by the Churches Conservation Trust in the English Midlands

