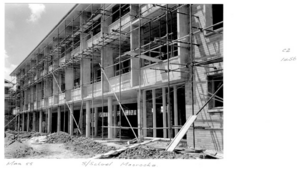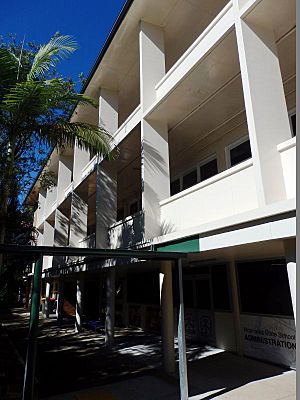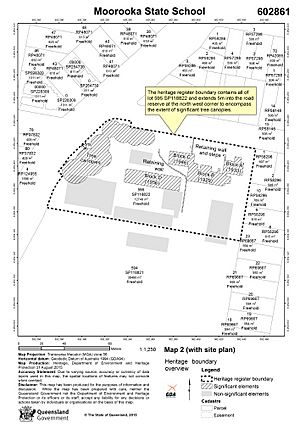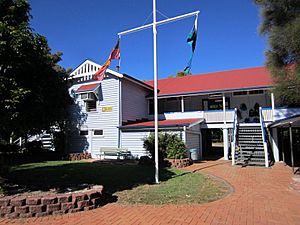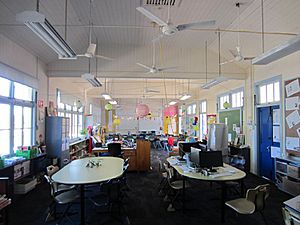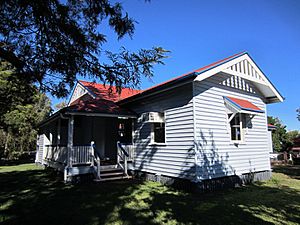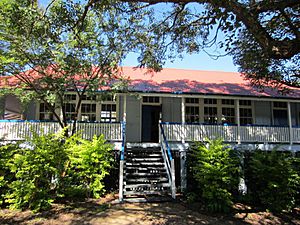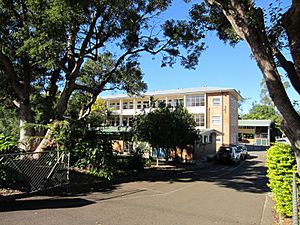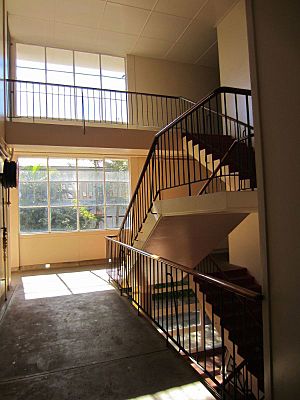Moorooka State School facts for kids
Quick facts for kids Moorooka State School |
|
|---|---|
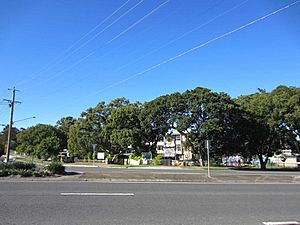
Moorooka State School, as seen from Beaudesert Road, 2015
|
|
| Location | Sherley Street, Moorooka, City of Brisbane, Queensland, Australia |
| Design period | 1919–1930s (Interwar period) |
| Built | 1928–1929, 1932–1933, 1933–1956, 1946–1964, 1946, 1955–1956 |
| Architect | Department of Public Works (Queensland); Frederick George Kirkegard |
| Official name: Moorooka State School | |
| Type | state heritage |
| Designated | 28 August 2015 |
| Reference no. | 602861 |
| Type | Education, research, scientific facility: School-state |
| Theme | Educating Queenslanders: Providing primary schooling |
| Lua error in Module:Location_map at line 420: attempt to index field 'wikibase' (a nil value). | |
Moorooka State School is a special school located on Sherley Street in Moorooka, City of Brisbane, Queensland, Australia. It is listed on the Queensland Heritage Register because of its important history. The first buildings were designed by the Department of Public Works (Queensland) and Frederick George Kirkegard. Construction started in 1928 and finished in 1929.
Contents
- Discovering Moorooka State School's Past
- How Moorooka Grew: From Farmland to Suburb
- Why Schools Are Important for Communities
- Designing the First School Buildings
- Improving the School Grounds and Facilities
- Moorooka State School During World War II
- The Modern Brick Building: Block D
- Moorooka State School: Continued Growth and Changes
- The School Grounds: A Place for Learning and Play
- School Features and Design
- Why Moorooka State School is Special
Discovering Moorooka State School's Past
Moorooka State School first opened its doors in January 1929. It was built to welcome the many new families moving into the Moorooka area. This area used to be mostly farmland on the edge of Brisbane.
The first school building was made bigger in 1933 and again in 1946. More buildings were added as the number of students grew. In 1956, a large three-storey brick building was constructed. This was because many new homes were being built in Moorooka after World War II.
The school has been open almost continuously since it began. It was only closed for a short time during World War II. Moorooka State School has always been a central place for the local community. It has hosted many important social and cultural events.
How Moorooka Grew: From Farmland to Suburb
Moorooka was once part of a larger area called "Boggo." This land belonged to the traditional Turrbal people. Moorooka started to grow when better transport arrived. It was mainly a farming area until the early 1900s.
The Beenleigh railway line arrived in 1885, making the area more attractive for homes. The Moorooka railway station opened in 1887. However, big floods in 1893 slowed down new settlements for a while. By 1900, Moorooka was still mostly rural. Most people lived near Ipswich Road and Beaudesert Road.
Transport continued to improve. The tramline was extended to Yeronga Park in 1915. In 1937, the tram line reached Mayfield Road. Even with these changes, the area around Moorooka State School remained mostly undeveloped before World War II.
Why Schools Are Important for Communities
Building schools was a key step for growing communities. Schools were seen as vital for success. Local people often gave land or helped build the school. The community also helped with its upkeep and development.
Schools became a central point for communities. They showed progress and were a source of pride. Strong connections often formed between past students, parents, and teachers.
In 1911, Moorooka had 350 people. By 1921, this number grew to 791. People started asking for a state school around 1912. Children from Moorooka had to go to Rocklea State School or Yeronga State School. In 1927, the Department of Public Instruction bought land for the new school.
Designing the First School Buildings
The first building at Moorooka State School was built in 1928. It followed a standard design from the Public Works Department. The Queensland Government used standard plans for school buildings. This helped keep costs down and ensured consistency.
From the 1860s to the 1960s, Queensland school buildings were usually made of timber. This was an easy and affordable way to build schools, even in remote areas. Standard designs were always being improved. They changed to meet new needs and ideas about education. Queensland schools were known for their smart designs that helped with climate control, lighting, and fresh air.
The Sectional School Design: Smart and Flexible
A very successful design was the Sectional School (Type DT/1), introduced in 1920. This was a high-set timber building. It brought together the best features of earlier designs. It was practical, affordable, and met both educational and climate needs. It also allowed schools to grow easily over time.
Before this design, school buildings were often built facing the street. But by 1914, experts like Eleanor Bourne (the first Medical Inspector of Schools) suggested that classrooms should get lots of indirect southern light. The Sectional School design had a wall of windows on its southern side. It also had verandahs, usually on the north side. These verandahs helped connect to other buildings as the school expanded. The end walls could be removed, so new sections could be added easily. This is why they were called "Sectional Schools."
The first Sectional School building at Moorooka (now called Block B) was built facing east–west. It had five classrooms and a verandah on the north side. A teachers' room was also part of the building. Three of the classrooms had folding walls, so they could be opened up to create a large hall. The building cost £2,607. It was designed to hold 200 students.
Moorooka State School opened in January 1929 with 139 children and 6 teachers. By the end of that year, 230 students were enrolled.
Improving the School Grounds and Facilities
People worked hard to make the school grounds better. The Ladies Committee helped get a piano, a sewing machine, and a library. They also helped install electric lights. In 1929, a concert was held to raise money.
Government workers helped level the uneven parade ground. Boys at the school also helped remove tree stumps. In 1931, two tennis courts were opened. Money for the courts was raised by the School Committee, the Ladies Committee, and teachers.
Growing Pains: More Classrooms Needed
The number of students kept growing. By 1933, about 260 students attended daily. This led to a new two-classroom wing (now Block A). It opened on May 27, 1933. This new wing was another Sectional School building. It had the same design as the first one.
Moorooka State School During World War II
World War II affected Moorooka State School. In 1942, the US Army built a camp nearby. Because people feared a Japanese invasion, the Queensland Government closed all coastal state schools in January 1942. Most schools reopened in March, but Moorooka stayed closed for "special reasons."
The US Army took over Moorooka State School from February 24, 1942. Most Moorooka students went to Junction Park State School instead. However, Moorooka students were allowed back to their own school on July 13, 1942.
After the war, many new homes were built in Moorooka. This led to even more students at the school. In 1947, the population of Moorooka, Rocklea, and Salisbury was 8,364. By 1954, it was 12,163.
New Buildings for Growing Numbers
In late 1946, a new wing for younger students (now Block C) was added. This was another Sectional School design. It had two large classrooms. It is said that the windows in Block C helped with air flow, and these rooms were very popular.
The Department of Public Instruction was not ready for the huge increase in students after the war. This was due to the "baby boom" across Australia. Schools became very crowded. Many new buildings were constructed, and existing ones were made bigger.
At Moorooka State School, an old army store building was turned into four classrooms in 1946. Between 1946 and 1950, a new teachers' room was added to Block B. Two temporary classroom blocks were also built between 1948 and 1951. These temporary buildings helped with the baby boom and shortages after the war.
The Modern Brick Building: Block D
While most school buildings followed standard plans, some were custom-designed. These were often built in busy city areas. They were usually strong brick and concrete buildings. They also introduced new ideas that later became part of standard plans.
In 1953, new brick primary school buildings were planned for Moorooka, Townsville, and Walkervale. Moorooka State School's new three-storey brick and concrete classroom block (now Block D) was approved in 1953. It cost £43,635 and opened in 1956.
The building was designed by Frederick George Kirkegard. He was a student architect with the Department of Public Works. He designed it in a modern, simple style that was popular at the time. This style, called Modernist or International Style, used lots of steel, concrete, and glass. Architects in Queensland tried to make these buildings work well with the climate. They used smart building directions, sun-shading, and natural ventilation.
The new building at Moorooka was meant to have "classrooms and other facilities of the most modern character." It had a long, rectangular shape. It used different textures, with brick at the ends and painted concrete for the verandahs. It had open verandahs on the northern side with large concrete fins for sun control. The building also had a curved retaining wall made of Brisbane tuff (a type of stone) with planter boxes.
Moorooka State School: Continued Growth and Changes
The school continued to grow from the 1950s onwards. New buildings were added, and existing ones were changed. New tennis courts were built by 1955. In 1958, Blocks J and K were built for the Infant's School.
The 1960s was a time of big growth. Student numbers went from 700 to 1000 between 1967 and 1970. A swimming pool was added in 1963. Staff toilets were added to Block D around 1968. A library (Block L) was built in 1977.
By the late 1970s, student numbers started to drop. This was because the local population was getting older. In 1983, the Junior and Primary Schools were combined. In 2006, Blocks J and K were destroyed by a fire. They were replaced with a new multi-purpose hall that opened in 2009.
Today, Moorooka's population is growing again. Many immigrant families from different cultures have moved to the suburb. This is reflected in the diverse student body at Moorooka State School.
The School Grounds: A Place for Learning and Play
The school grounds now cover about 5.1 hectares. They include many old trees and gardens. Some trees were planted by students on Arbor Days. The Department of Public Instruction always believed in play-based education. They especially focused on this for primary schools.
Trees and gardens were planted to make schools look nicer. In the 1870s, a school inspector named William Alexander Boyd said it was important to add shade trees to playgrounds. Arbor Day celebrations began in Queensland in 1890. These events taught students about hard work and helped them appreciate beauty.
Old trees along the northwest boundary were already there in 1946. There are also memorial plaques near two tall pencil pines. One plaque is for Anzac Day (2008). The other celebrates the opening of the Outdoor Learning Centre (2004).
In 2015, the school continued to operate from its original site. It still has its original timber and brick buildings from 1929 to the 1950s. These are set in beautiful landscaped grounds. The school is important as a central point for the community. Generations of students have learned there. It has also been a place for many social events, like meetings for the Moorooka Branch of the Australian Red Cross during World War II.
School Features and Design
Moorooka State School is on a large site. It is bordered by Sherley Street, Beaudesert Road, Alexander Park, and homes on Blomfield Street. The main entrance is on Sherley Street. The timber school buildings and old trees here add to the look of the street. The land slopes down from the northeast to the southwest.
The school has many different buildings and landscape features from different times. The most important parts are in the north. These include:
- Block B – The first Sectional School Building (1929)
- Block A – A Sectional School Building (1933)
- Block C – A Sectional School Building (1946)
- Block D – The Brick and Concrete Building (1956)
- Landscape features – Old trees and retaining walls
Other parts of the school, like Blocks E, F, and I, the Library, and the swimming pool, are not considered historically significant.
Sectional School Buildings: Blocks A, B, and C
These three buildings are made of timber with weatherboard siding. They sit on concrete posts. They have corrugated metal roofs with a Dutch gable style. Verandahs run along the north, east, and west sides.
The buildings are arranged in a U-shape. Block A and Block C connect to the ends of Block B's northern verandah. The buildings are different heights because the ground slopes. Block A is low-set, Block B is high-set, and Block C is also high-set but lower than Block B.
These buildings still have many of their original timber windows and doors. The southern windows are large casement windows with smaller windows above them that pivot open. The northern verandah windows are different. Inside, the walls and ceilings are lined with timber boards. The ceilings are coved (curved) with exposed metal rods and square lattice vents.
The verandah walls are single-skin, meaning you can see the timber framing from the outside. The verandah floors are timber. Classrooms are entered from the northern verandahs through timber doors. There are also hooks for hats and bags on the verandah walls.
Teachers' rooms are attached to the north and east sides of Block B, and to the north of Block A. They have their own roofs and timber siding. Inside, their walls and flat ceilings are also lined with timber boards.
Block B (1929) – The Centre Building
Block B now has one large open classroom space. It used to have five separate classrooms. You can still see where the original walls were.
An old hat room (from 1946) is still on the southwest corner of the verandah. The northern verandah has two sets of outside stairs. Extra stairs were added in 1959 to the east and west verandahs. These stairs lead down to the area under the building.
The eastern teachers' room (added between 1946 and 1950) is low-set. It connects to the main building with a small verandah. The northern teachers' room is high-set.
The area under Block B is used for play and storage. The southern side has been partly enclosed with brick.
Block A (1933) – The East Building
Block A has two classrooms. They are separated by an original wall with part-glass double-doors. A small office space has been created in one classroom using modern walls. The ends of the building have timber infills. The low-set area under the building is enclosed with timber battens.
The verandahs are partly enclosed with modern glass walls. The original hat room is still in the northwest corner. Two sets of timber stairs lead to the northern verandah. The teachers' room still has its original window.
Block C (1946) – The West Building
Block C is mostly high-set. Its eastern verandah is supported by a concrete retaining wall from 1946. The building has one large open classroom space. It used to have two classrooms. You can still see where the old walls were.
The original hat rooms are still in the northwest and northeast corners of the verandah. The western verandah is now enclosed. It has timber-framed windows. Timber stairs provide outside access to the north and east verandahs. The area under the building is used for storage.
Brick and Concrete Building – Block D (1956)
Block D is a three-storey building made of brick and reinforced concrete. It has a low, hipped roof. The building has a rectangular shape. It has three main parts: brick sections at the east and west ends (with stairwells and bathrooms), and classrooms with north-facing verandahs in the middle.
The north side has vertical and horizontal concrete fins. These create ten sections on each of the upper floors. The verandahs are made of painted concrete. The ends of the verandahs are enclosed with fixed glass. The south side has a long, flat concrete hood over the lower windows.
The building still has many of its original timber windows and doors. Classrooms have large south-facing windows. Windows on the verandah walls are double-hung. Some verandah windows on the second floor have been replaced. Classroom doors are timber with glass inserts. Classrooms at the western end have sliding doors.
There are three classrooms on both the first and second floors. The original folding walls between classrooms have been removed. However, you can still see where they were. The walls and ceilings are lined with flat sheeting.
The west end of the building has bathrooms on the ground floor. It has meeting spaces and toilets on the first and second floors. The east end has a glass entrance lobby on the ground floor. It also has offices, storage, and toilets on the upper floors. The stairs in both ends have metal railings with timber handrails. A ramp at the eastern end of the first floor connects to the area under Block B.
Much of the ground floor, which used to be an open play area, has been enclosed. It now forms modern office spaces. Open areas remain near the east and west stairwells. These areas have fixed timber bench seats.
School Grounds and Landscaping
The school grounds have many old trees and garden beds. They also have various built features.
The sloping land is terraced with banks and retaining walls. The school sits slightly below Sherley Street. There is a flat parade ground north of Block B, surrounded by gardens. A concrete retaining wall (from 1946) with stairs is north of Block C. A similar set of concrete stairs (before 1950) is north of Block A. A curved retaining wall (around 1955) made of Brisbane Tuff stone runs from northwest of Block C to southeast of Block D. This wall has steps and planter boxes.
Old trees, including figs and camphor laurels, are mainly along the northwest boundary. They add to the street's appearance. More old Eucalypt trees are near the eastern boundary. Two tall pencil pines are near the Sherley Street entrance.
Memorial plaques are placed near one of the pencil pines. One is for ANZAC Day (2008). The other celebrates the opening of the Outdoor Learning Centre in 2004.
Why Moorooka State School is Special
Moorooka State School was added to the Queensland Heritage Register on August 28, 2015. This means it is important for several reasons.
It shows how Queensland's history has changed. Moorooka State School (opened in 1929) shows how state education and school buildings have changed in Queensland. It has great examples of standard government designs. It also has a unique design that met the school's specific needs.
The three connected Sectional School buildings (1929, 1933, and 1946) show the best of timber school design. They were built to meet both learning and climate needs.
The three-storey brick and concrete building (1956) shows how larger, more permanent school buildings were built after the war. This building reflects modern ideas about architecture and education from the mid-20th century.
The school grounds have old trees and landscaping. These show how important play and beauty were in children's education.
It shows the main features of important cultural places. Moorooka State School shows the main features of a Queensland state school. It is a good example of a suburban school complex. It has timber teaching buildings built to standard designs. It also has a unique brick and concrete building. The site is landscaped with old shade trees, retaining walls, and play areas.
The three connected Sectional School buildings are excellent examples of their type. They have timber frames, Dutch-gabled roofs, and high-set forms with play space underneath. They have large windows, verandahs, and special rooms for teachers.
The brick and concrete building (1956) is an excellent example of a custom-designed state school building. It was built in a busy city area to meet the school's specific needs. It has a modern design from the mid-20th century. It uses brick and concrete and has features like concrete fins to block the sun.
It has a strong connection with the community. Schools have always been important to Queensland communities. They have strong connections with past students, parents, and teachers. They are places for social events and volunteer work. They are also a source of pride, showing local progress and hopes.
Moorooka State School has a strong and ongoing connection with the community. It was started in 1929 because of local efforts. Generations of children have learned there. It is important for helping the area grow through education. It is also a key community meeting place for social and special events.
 | William L. Dawson |
 | W. E. B. Du Bois |
 | Harry Belafonte |


