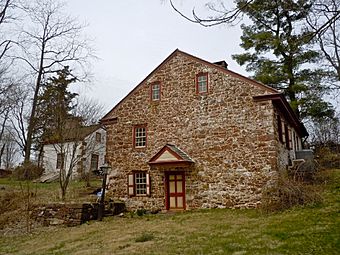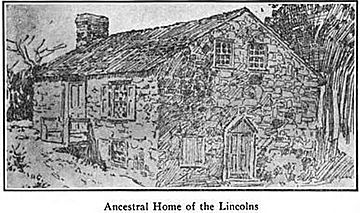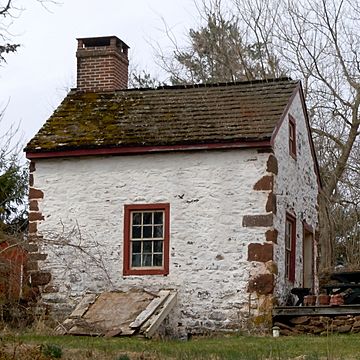Mordecai Lincoln House (Lorane, Pennsylvania) facts for kids
|
Mordecai Lincoln House
|
|

View from the road (east)
|
|
| Nearest city | Birdsboro, Pennsylvania |
|---|---|
| Built | 1733, 1760 |
| Architectural style | Vernacular |
| NRHP reference No. | 88002370 |
Quick facts for kids Significant dates |
|
| Added to NRHP | November 3, 1988 |
The Mordecai Lincoln House is a very old and important house in Exeter Township, Berks County, Pennsylvania. It was built around 1733 by Mordecai Lincoln. He was the great-great-grandfather of Abraham Lincoln, who later became a famous President of the United States. The house is located in a small valley near the village of Lorane. It sits on a 9-acre piece of land along Lincoln Road.
Contents
The Lincoln Family History
President Abraham Lincoln knew a little about his family roots in Pennsylvania. He thought his ancestors were Quakers from Berks County. However, the family history is a bit different.
The first Mordecai Lincoln lived in Massachusetts. Two of his sons, Abraham and Mordecai Jr., moved to New Jersey before 1714. Then, in 1720, they moved to Pennsylvania. Mordecai Jr. was President Lincoln's great-great-grandfather.
Mordecai Lincoln Jr. in Pennsylvania
Mordecai Jr. first settled near Coventryville in Chester County. He worked with others at a place called Coventry Forge. Later, he sold his share of the forge in 1726.
After 1727, Mordecai Jr. moved to what is now Exeter Township in Berks County. In 1729, he rented a very large farm, about a thousand acres. He also married his second wife, Mary Robeson. He later bought the farm and built his house there around 1733. The house was made bigger around 1760. A separate building, called a summer kitchen, was added in the early 1800s.
The Mordecai Lincoln House is only four miles from the Daniel Boone Homestead. This is where the famous pioneer Daniel Boone was born. The Lincoln and Boone families knew each other well.
Mordecai Lincoln Jr. was an important person in his community. He worked as a justice of the peace, which is like a local judge. He also helped inspect roads and was a captain in the local militia. He died in 1736, just before his son, also named Abraham, was born.
This son, Abraham, married Anne Boone. She was a cousin of Daniel Boone. Anne was a Quaker, but her Quaker group was not happy that she married someone who was not a Quaker. This shows that the Lincolns were not Quakers themselves. Even so, Mordecai Jr. is thought to be buried in the Quaker burial ground.
Later Lincoln Generations
John Lincoln was Mordecai Jr.'s oldest son. He was President Lincoln's great-grandfather. John was born in New Jersey in 1716. He owned land in both Lancaster and Berks counties. He lived in Pennsylvania for at least 35 years. In 1765, he sold his land in Pennsylvania. Then, he moved his family to the Shenandoah Valley in Virginia. Many of his descendants were also named Mordecai or Abraham.
House Design and Features
The Mordecai Lincoln House has a unique design. The oldest part of the house, built in 1733, faces the road. It is built into the side of a hill. This means it has two stories above the basement level. From the road, this section is about 30 feet wide and 20 feet deep. It has two rooms on each floor.
Original 1733 Section
This part of the house is one of the oldest English-style homes in Berks County. It looks a bit like the "Penn Plan" design. This style was promoted by William Penn when Pennsylvania was first settled. However, because it is built into a hill and its narrow end faces the front, it also looks like German-style homes common in the area. The basement has a large fireplace that you can walk into. It is about 7 feet wide.
1760 Addition and Summer Kitchen
Around 1760, an addition was built onto the house. This new part is slightly higher up the hill, about 11 inches higher. It has a similar layout to the older section. This addition is about 30 feet wide and 36 feet deep. The walls of both parts of the house are very thick, about 18 inches. They are made from local stone.
Around 1830, dormer windows were added to the roof. These windows were kept when the house was restored in 1987. The summer kitchen is about 20 feet south of the 1760 addition. It was built in the early 1800s. It is made of red sandstone, but it is now painted white. This building has two stories and a large basement. It also has a walk-in fireplace on its first floor.
The house was used as a farmhouse for many years, even into the 1900s. For about 20 years before 1987, the house was left empty and not cared for. It even had a big hole in its roof. A full renovation happened in 1987-1988. This work brought the house back to how it looked around 1760.
 | Anna J. Cooper |
 | Mary McLeod Bethune |
 | Lillie Mae Bradford |





