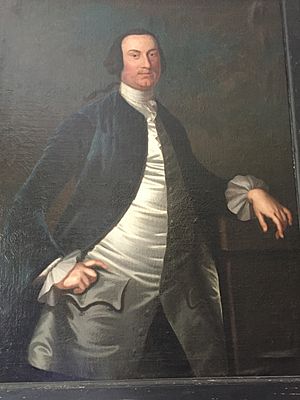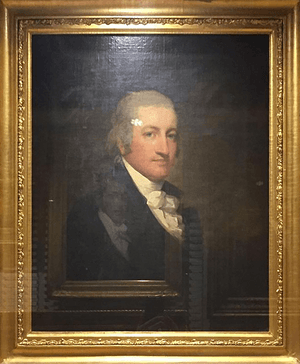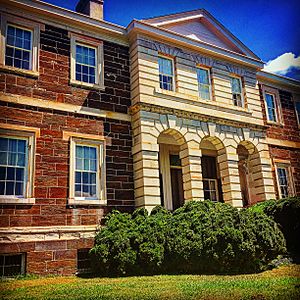Mount Airy Plantation facts for kids
|
Mount Airy
|
|

Mount Airy in 1971
|
|
| Location | West of Warsaw on U.S. 360, Richmond County, Virginia |
|---|---|
| Area | 450 acres (180 ha) |
| Built | 1758–62 |
| Architect | William Buckland (architect) |
| Architectural style | Neo-Palladian |
| NRHP reference No. | 66000845 |
Quick facts for kids Significant dates |
|
| Added to NRHP | October 15, 1966 |
| Designated NHL | October 9, 1960 |
Mount Airy is a historic house near Warsaw in Richmond County, Virginia. It was one of the first large homes in the United States built in the Neo-Palladian style. This style was inspired by the ancient Roman architect Palladio. The house was built around 1764 for Colonel John Tayloe II. He was one of the wealthiest landowners in Virginia at that time.
The original family home had burned down, so John Tayloe II built this new one. John Ariss is thought to be the designer, and William Buckland (architect) was the builder. Many members of the Tayloe family are buried here. This includes Tayloe's daughter, Rebecca, and her husband, Francis Lightfoot Lee. Francis Lightfoot Lee was one of the people who signed the Declaration of Independence. His brother, Richard Henry Lee, also signed it.
Before the American Civil War, Mount Airy was a very important horse farm. It was known for breeding fast racehorses. It was also the center of many large farms along the Rappahannock River. These farms covered about 60,000 acres. Many enslaved people were forced to work on these farms.
Today, Mount Airy is a National Historic Landmark. It is also on the Virginia Landmarks Register. The house is still owned by the Tayloe family's descendants.
Contents
Amazing Architecture
Mount Airy is a large and impressive building. It has a big two-story main part with a tall basement. This central part is about 69 feet long and 47 feet deep. On each side, there are two curved, one-story walkways. These connect to two separate two-story buildings. Each of these side buildings is about 36 feet square.
The whole building is about 128 feet long. It forms three sides of a half-circle shaped front yard. This yard is raised a little higher than the driveway. Stone steps lead up to it. The house sits on a ridge, giving it a wide view of the Rappahannock River Valley.
The walls of the main house are about 3 feet thick. They are made of dark-brown sandstone. Lighter colored limestone is used for decorations. The front of the house has a special entrance area called a loggia. It has square columns with Roman Doric pillars. The middle part of the front sticks out. It is made of rusticated limestone and has three windows on the second floor. It is topped with a triangle-shaped pediment.
The back of the house, facing the garden, looks very similar. But its entrances have round arches. The other windows have stone frames. The wide, sloped roof was replaced after a fire in 1844. This house is considered one of the most advanced colonial mansions in Virginia.
The design of the back of the house was inspired by a book called Book of Architecture by James Gibbs. The front design was influenced by a picture of Haddo House in Scotland. This picture was in a book by William Adam. The two side buildings have sloped roofs and chimneys. The connecting walkways are also made of stone.
Beautiful Gardens
Mount Airy has old gardens with shaped, terraced levels. You can still see these levels under the modern lawn. It also has the oldest Orangery in North America. An orangery was a special building used to grow orange trees and other plants in colder climates.
Today, part of the historic Mount Airy Farm is a flower farm. It grows many types of flowers, herbs, and vegetables. These are used for weddings, events, and flower bouquets.
Fascinating History
Early Land Owners
The land where Mount Airy stands was first bought by Colonel Moore Fauntleroy in 1651. He added it to his other farms along the Rappahannock River.
The Tayloe Family Arrives
In 1682, Colonel William Tayloe, John Tayloe II's grandfather, bought 3,000 acres from Fauntleroy's son. He built a 20-room brick house called "The Old House." William's son, Colonel John Tayloe I, inherited this house in 1710.
John Tayloe II's Vision

The Tayloe family had owned the land for over 100 years. Then, Colonel John Tayloe II, a fourth-generation tobacco farmer, started building the current Mount Airy house. He wanted a grand home with great views of the Rappahannock River valley. Building began around 1748 and finished in 1758. Tayloe used popular architecture books to design a modern, classical home.
John Tayloe II also became famous for breeding racehorses at Mount Airy. Some of the original stables and other small buildings, like a smokehouse, are still there today.
Colonel Tayloe's son-in-law, Francis Lightfoot Lee, lived nearby at a place called Menokin. Tayloe gave Menokin to his daughter and Francis when they got married. Tayloe's daughter and her famous husband are buried in the Tayloe family cemetery. It is about 300 yards from the main house.
John Tayloe II started the family's horse racing business. He brought important racehorses like Jenny Cameron and Jolly Roger to Virginia. He also owned many winning horses, including Hero and Traveller. Horse racing was very popular in colonial times. Mount Airy horses often competed against others from Maryland and Virginia.
John Tayloe III's Legacy

John Tayloe II's son, John Tayloe III, continued the family's horse racing tradition. He brought the horse Diomed to Mount Airy. Diomed later had a son named Sir Archie, who became one of the most important racehorses of his time.
John Tayloe III also helped start the Washington Jockey Club in Washington, D.C. He lived in a famous townhouse there called The Octagon during the winters. He also ran an ironworks and shipbuilding business.
William Henry Tayloe and Changes
William Henry Tayloe, John Tayloe III's son, took over Mount Airy in 1828. The number of enslaved people forced to work on the farm grew. However, the soil became less fertile, which meant fewer crops and less money. To deal with this, William Henry Tayloe and his brothers bought cotton fields in Alabama.
Between 1833 and 1862, William Henry Tayloe forced 218 enslaved people, many of them teenagers, to move about 800 miles from Virginia to Alabama. At this time, the forced movement of enslaved people within the U.S. increased. This was because the international slave trade had ended.
In 1844, a fire started by a maid badly damaged the house. Most of the inside woodwork was destroyed. But the house was rebuilt using its original stone walls and floor plan.
Mount Airy Today
Mount Airy is a private home. It is still owned by the Tayloe family, specifically Mr. John Tayloe Emery, Sr., and his family. It is not usually open to the public.
Colonial Rehab Show
Mount Airy was featured on an HGTV show called American Rehab Virginia. The show showed the work done to restore the West Wing of the house. Mr. Emery wrote the show, and it started airing in 2015.
Mount Airy Bluegrass Festival
The first Mount Airy Bluegrass Festival, called "Bluegrass Under The Stars," was held in June 2017. It featured famous bluegrass musicians. The festival has continued each year, bringing popular bands to the historic estate.
Wildlife and Nature
Mr. Emery has improved the land around the western part of the property for waterfowl. He has built new hunting blinds and areas for flooding along the Atlantic Flyway. The estate offers hunts for ducks, geese, turkey, and deer.
Mount Airy Gardens
Mrs. Catherine Emery has worked hard to bring the gardens around the main house back to life. She even turned an old root cellar into a florist building. The gardens grow many types of flowers, herbs, and vegetables. These are used for weddings, events, and flower bouquets.
National Recognition
Mount Airy was added to the National Register of Historic Places on October 15, 1966. It was recognized as a National Historic Landmark on October 9, 1960.
Images for kids
 | George Robert Carruthers |
 | Patricia Bath |
 | Jan Ernst Matzeliger |
 | Alexander Miles |




