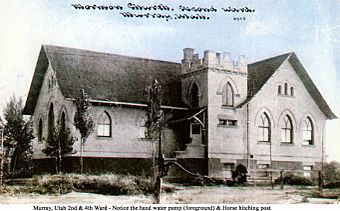Murray LDS Second Ward Meetinghouse facts for kids
Quick facts for kids |
|
|
Murray LDS Second Ward Meetinghouse
|
|

Circa 1915, with hitching post and hand pump
|
|
| Location | 5056 South 300 West Murray, Utah United States |
|---|---|
| Area | 1.4 acres (0.57 ha) |
| Built | 1906 |
| Architectural style | Gothic |
| MPS | Murray City, Utah MPS |
| NRHP reference No. | 01000475 |
| Added to NRHP | May 8, 2001 |
The Murray LDS Second Ward Meetinghouse is a historic building in Murray, Utah, United States. It was built in 1909. This building was added to the National Register of Historic Places in 2001. It is important because of its connection to the history of Murray between 1909 and 1950.
Contents
Building Style and Design
The design for this meetinghouse came from Niels Edward Liljenberg. He was a Swedish-American architect. The building is a great example of the Gothic Revival style. This style was very popular for Mormon meetinghouses in the Salt Lake Valley in the early 1900s.
The original parts of the building's design are still easy to see. The window shapes and sizes have not changed much. There have been very few updates to the building over time. The Murray Second Ward building shows how the the Church of Jesus Christ of Latter-day Saints (LDS Church) and the Murray community grew. It also shows the influence of the Gothic style in LDS Church buildings.
Gothic Style Influences
In the early 1900s, many LDS meetinghouses, including the Murray Second Ward, were designed like English parish churches. This style became popular as medieval designs made a comeback in American architecture. The LDS Church wanted to follow new building trends. So, they hired trained architects to design their new buildings.
The Victorian Gothic style was popular in America. This happened at the same time the LDS Church was building many new meetinghouses. Typical Gothic-style meetinghouses often have a main front that is either balanced or unbalanced. A tall, square tower, like those in Norman architecture, usually stands out at the entrance. They also use Gothic (pointed) or Romanesque arches, or a mix of both, throughout the building.
The Murray Second Ward Meetinghouse fits this description well. It has an unbalanced front with a tall entrance tower. This tower has a crenellated top, which looks like castle battlements. The building also has tall, pointed Gothic arch windows with wooden frames.
First Meeting Places
The first LDS meetinghouse in Murray was built in 1856. Like many early pioneer communities, this first building was simple. It was built using materials found nearby. People knew that a bigger, stronger building would replace it later. In communities without a temple or tabernacle, the ward meetinghouse was a very important symbol of their faith. It was a common part of what Mormons considered sacred space.
Many men who worked at the Franklyn and Germania smelters were immigrants from Scandinavia. They had joined the LDS Church in their home countries and moved to Utah. Most of them spoke very little English. In 1883, Bishop Rawlins allowed the Scandinavian people to hold separate services. These services were held in the Swedish language.
At first, the group met in different members' homes. By 1893, the group had built a small wooden meetinghouse. It was located "west of the state road." This building became known as the "unofficial" Scandinavian Ward.
Murray Ward Begins
On October 28, 1900, the Murray Ward was officially formed. It grew out of the South Cottonwood Ward. Uriah G. Miller was chosen as the first bishop. Six years later, on March 4, 1906, the ward was divided. This created the Murray First Ward and the Murray Second Ward. Jacob E. Erekson became the Bishop of the Second Ward. The Murray Second Ward covered the area west of the Oregon Short Line Railroad tracks to the Jordan River. It was also between the north and south Murray City limits.
Building the New Meetinghouse
The new Second Ward first held its meetings in the wooden meetinghouse built by the Scandinavians in 1893. This building was twenty feet by thirty-five feet. Soon after, plans began for a new meetinghouse. On September 10, 1906, a 1.5-acre piece of land was bought from Peter Adamson for $400.00. The land was on the west side of Second West Street, which is now Third West Street.
In 1909, the new brick meetinghouse was finished. It was officially dedicated in 1911. With seats, fixtures, and musical instruments, the new building cost $13,000.00. The building's floor plan is shaped like a "T." The front part of the "T" was used for church services. The back part, which was perpendicular to the chapel, was used for social events and activities. The old "Scandinavian" meetinghouse was then used for storage.
According to a 1933 Stake Report, the chapel, activity hall, and classrooms were updated in November and December of that year. The outside wood was painted. The inside wood was re-varnished. The ceiling in the main hall was painted. The walls and ceilings in the chapel and activity hall were replaced and painted. The classroom walls were also refreshed. The heating system was repaired, and new flooring was put in the front entrance.
Later Years and Sale
In 1956, the boundaries of the ward changed. This was likely because Murray's population grew. Starting in 1970, there were talks about building a new meetinghouse. In 1977, the building was sold to the Alano Club. This club is a non-profit group that provides support.
See also
 | Delilah Pierce |
 | Gordon Parks |
 | Augusta Savage |
 | Charles Ethan Porter |



