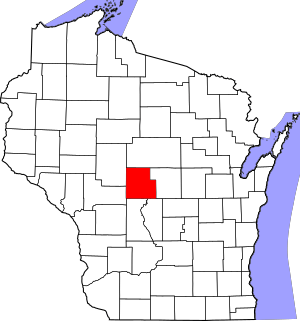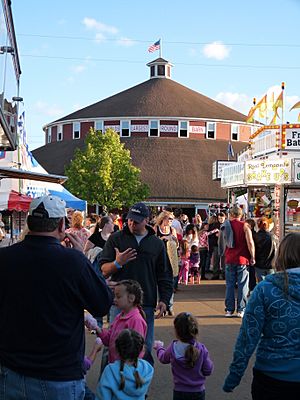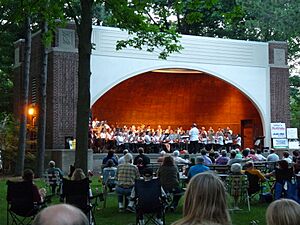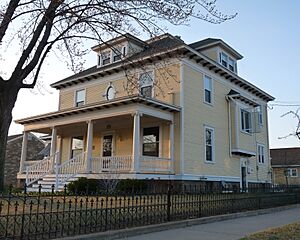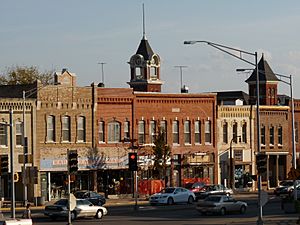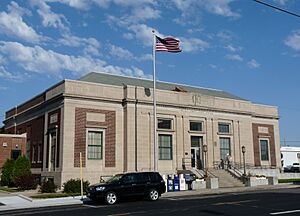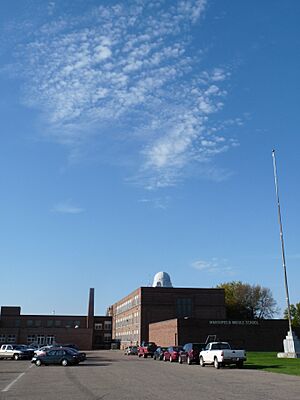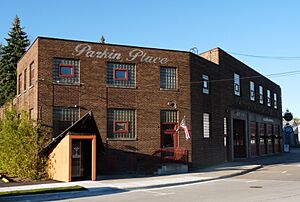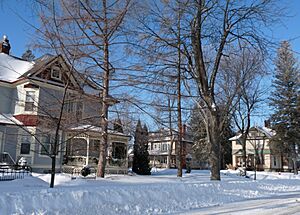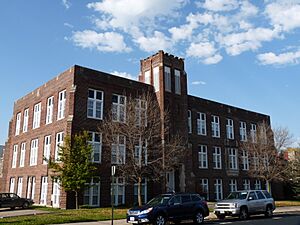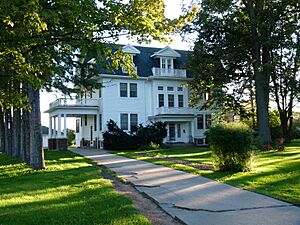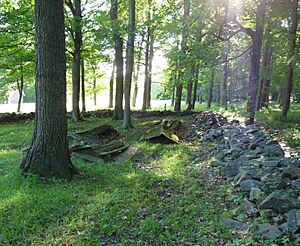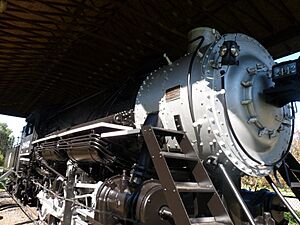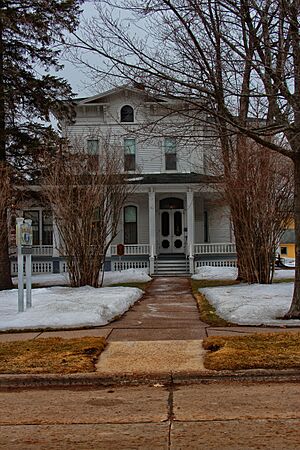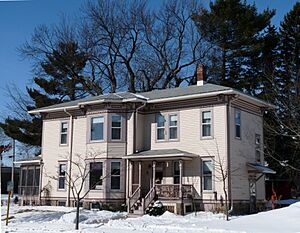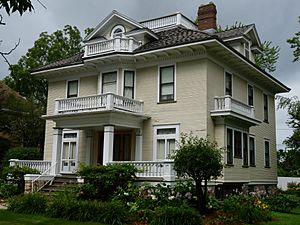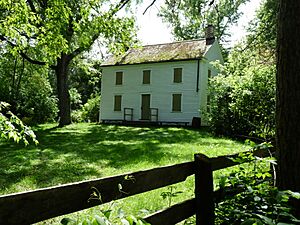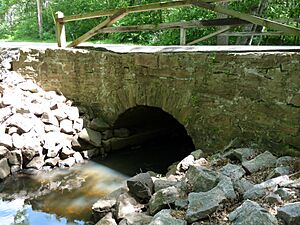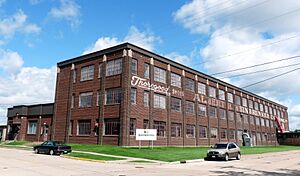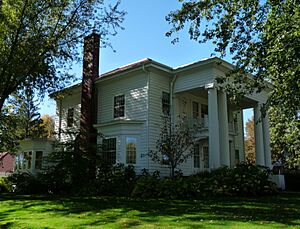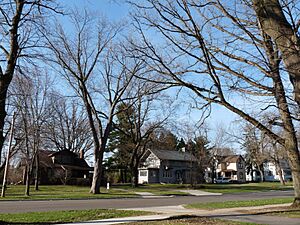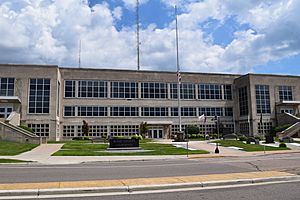National Register of Historic Places listings in Wood County, Wisconsin facts for kids
Hey there! Did you know that some buildings and places are so special that they get listed on a national list of important historic sites? This list is called the National Register of Historic Places. It helps protect and celebrate amazing places that tell us about the past. In Wood County, Wisconsin, there are 22 cool spots that have made it onto this important list! Let's explore some of them and learn about their unique stories.
Contents
- Cool Historic Places in Wood County
- Central Wisconsin State Fair Round Barn
- Columbia Park Band Shell
- Elizabeth Daly House
- Marshfield Central Avenue Historic District
- Marshfield Post Office
- Marshfield Senior High School
- Parkin Ice Cream Company
- Pleasant Hill Residential Historic District
- Willard D. Purdy Junior High and Vocational School
- Hamilton and Catherine Roddis House
- Skunk Hill (Tah-qua-kik) Ceremonial Community
- Soo Line Steam Locomotive 2442
- Gov. William H. Upham House
- Upham House Historic District
- Wahle-Laird House
- Wakeley's Tavern
- Wakely Road Bridge
- Weinbrenner Shoe Factory
- West Fifth Street-West Sixth Street Historic District
- West Park Street Historic District
- Wood County Courthouse
Cool Historic Places in Wood County
Central Wisconsin State Fair Round Barn
Imagine a giant round barn! The Central Wisconsin State Fair Round Barn was built in 1916. A local builder named Frank Felhofer designed it. This huge barn was meant to be the main attraction at the Central Wisconsin State Fair. Today, it's known as the largest round barn in the entire world!
Columbia Park Band Shell
The Columbia Park Band Shell in Marshfield is a cool building from 1931. It has an Art Deco style, which was very popular back then. The city built it using bricks from the local Marshfield Brick Company. It was a "make-work" project during tough times, meaning it helped people get jobs. Plus, it gave everyone free summer concerts!
Elizabeth Daly House
The Elizabeth Daly House in Wisconsin Rapids is a beautiful home built in 1909. It's an American Foursquare style house with some fancy Georgian Revival touches. Elizabeth Daly was the wife of John Daly, a successful lumber and paper businessman. This house tells a story of early business families in the area.
Marshfield Central Avenue Historic District
The Marshfield Central Avenue Historic District is a whole area in Marshfield with many old, interesting buildings. Many of them are brick and were built after a big fire in 1887. You can see buildings like the Thomas House Hotel, the old city hall from 1901, and the Wisconsin Central train station from 1910. The Hotel Charles, built in 1925, even hosted famous people like JFK and Patsy Cline!
Marshfield Post Office
The Marshfield Post Office is a great example of classical revival architecture. It was built around 1930, also using bricks from the Marshfield Brick and Tile Company. Its grand design shows how important the post office was to the community.
Marshfield Senior High School
The Marshfield Senior High School building was built in 1940. It's another awesome example of Art Deco style. Designed by Eschweiler & Eschweiler, it was very modern for its time. It had labs, gyms, libraries, an auditorium, and even an observatory! A lot of the money to build it came from a government program called the Public Works Administration, which helped create jobs during the Great Depression.
Parkin Ice Cream Company
The Parkin Ice Cream Company building was an ice cream factory built in 1941. The Parkin family, who owned the company, were very involved in trying to create a national plan for dairy farming. It's cool to think about all the ice cream made here!
Pleasant Hill Residential Historic District
The Pleasant Hill Residential Historic District is a neighborhood in Marshfield where many homes were built between 1880 and 1949. Many of these houses belonged to businessmen who could walk to their stores on Central Avenue. You can see different styles like the Queen Anne Winch house from 1897 (pictured), the Georgian Revival Wahle/Laird house from 1904, and the Tudor Revival Wilson house from 1924.
Willard D. Purdy Junior High and Vocational School
The Willard D. Purdy Junior High and Vocational School has a cool collegiate gothic style. The north part was built in 1919-1920, and a matching addition was added in 1926. The school is named after Willard D. Purdy, a brave soldier from Marshfield who was a hero in World War I.
Hamilton and Catherine Roddis House
The Hamilton and Catherine Roddis House is a large, beautiful Dutch Colonial Revival home built in 1914. It was designed by local architect Gus Krasin. This house even has a special covered entrance for carriages (called a porte-cochère) and a ballroom on the third floor! Hamilton Roddis was the head of the Roddis Lumber and Veneer Company, and he made sure his company's wood products were shown off beautifully inside his home.
Skunk Hill (Tah-qua-kik) Ceremonial Community
The Skunk Hill (Tah-qua-kik) Ceremonial Community near Arpin was once a village for the Potawatomi people. Even today, you can still see signs of their past, like old cemeteries and special dance rings. It's a very important historical site for understanding Native American history in the area.
Soo Line Steam Locomotive 2442
The Soo Line Steam Locomotive 2442 is a huge steam train built in 1911. This powerful engine pulled freight for the Wisconsin Central Railroad for many years, from 1911 to 1956. It's a great example of the trains that helped move goods across the country a long time ago. It even has its matching tender, which carried coal and water for the engine.
Gov. William H. Upham House
The Gov. William H. Upham House is an Italianate style home built in 1880. It belonged to William H. Upham, who was a very important person in Marshfield's history. He owned the first sawmill, a furniture factory, stores, and even helped rebuild the city after a big fire in 1887. Later, he became the governor of Wisconsin! His house is now a museum.
Upham House Historic District
The Upham House Historic District is the oldest neighborhood in Marshfield. It includes the 1880 William Upham house and other homes belonging to his family and business partners, like the 1880 Wheeler house and the 1882 Frank Upham house. All these homes survived the big fire of 1887. The district also features different house styles, from Queen Anne to Neogothic, including the First Presbyterian Church built in 1925.
Wahle-Laird House
The Wahle-Laird House is a Colonial Revival home built in 1904. It even has a "widow's walk" on the roof, which is a platform often found on coastal homes. This house was later bought by William D. Connor as a gift for his daughter Helen and her husband, Rev. Melvin Laird. Their family grew up here, including their son, Melvin R. Laird, who later became the Secretary of Defense!
Wakeley's Tavern
Wakeley's Tavern near Nekoosa has a long history! In 1837, Robert and Mary Wakely were among the first families to settle here. They ran a trading post and in 1842 built this Greek Revival house and inn. It was a busy spot for trappers, hunters, Native Americans, lumbermen, and settlers. It's also called Old Ferry Farm because the Wakeleys started a cable ferry across the river in the 1870s. Today, it's part of Historic Point Basse, a living history museum.
Wakely Road Bridge
The Wakely Road Bridge is a cool stone bridge built in 1892. It's a single-arch bridge that goes over Wakely Creek. What makes it special is that it's the only stone bridge left in all of Wood County!
Weinbrenner Shoe Factory
The Weinbrenner Shoe Factory is a brick factory complex in Marshfield that was built in 1935. It was designed by Gus Krasin. During the Great Depression, the city and a government program called the FERA helped build it to encourage the Weinbrenner Shoe Company to create jobs in Marshfield. And guess what? As of 2015, they were still making boots there!
West Fifth Street-West Sixth Street Historic District
The West Fifth Street-West Sixth Street Historic District is another interesting neighborhood in Marshfield. After McKinley High School was built nearby in 1898, a farm on a gentle hill was sold off and turned into this neighborhood. You can find homes built in many different styles here, including Queen Anne, American Foursquare, Craftsman, Bungalows, Colonial Revival, Dutch Colonial Revival, and even Mediterranean Revival!
West Park Street Historic District
The West Park Street Historic District was a fancy neighborhood with big houses on large, wooded lots. You can see homes from different eras, like the Queen Anne Hume/Marsh house from 1890, the Tudor Revival Doege house from 1905, and the Georgian Revival Bissell house from 1914. It's a great place to see how different architectural styles changed over time.
Wood County Courthouse
The Wood County Courthouse in Wisconsin Rapids is a more modern building, built between 1954 and 1956. It has a Modernist-styled design. What's really cool about it are the six carved panels that show the history of Wood County. It's a great example of how even newer buildings can be historically important!


