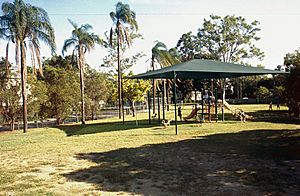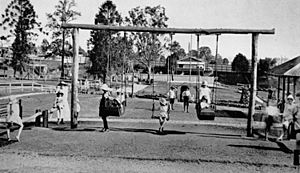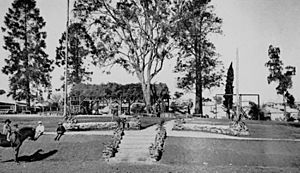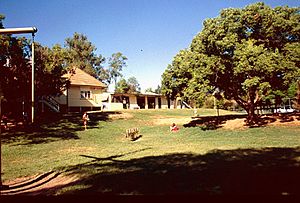Neal Macrossan Playground facts for kids
Quick facts for kids Neal Macrossan Playground |
|
|---|---|

Neal Macrossan Playground, 1997
|
|
| Location | 14 Caroline Street, Paddington, Brisbane, Queensland, Australia |
| Design period | 1914 - 1919 (World War I) |
| Built | 1918 - 1934 |
| Built for | Playground Association of Queensland |
| Owner | Brisbane City Council |
| Official name: Neal Macrossan Playground, Ithaca Playground | |
| Type | state heritage (built, landscape) |
| Designated | 9 May 1998 |
| Reference no. | 601787 |
| Significant period | 1910s-1920s (historical) 1910s-1930s (fabric) 1910s ongoing (social) |
| Significant components | hall, trees/plantings, playground, library - building |
| Lua error in Module:Location_map at line 420: attempt to index field 'wikibase' (a nil value). | |
The Neal Macrossan Playground is a very old and special playground in Paddington, Brisbane, Queensland, Australia. It's located at 14 Caroline Street. This playground was built between 1918 and 1934. It's also known as Ithaca Playground. Because of its history, it was added to the Queensland Heritage Register on May 9, 1998.
Contents
History of the Playground
The Neal Macrossan Playground in Paddington was planned in 1918. It was designed to be a perfect example of a playground. This was the very first playground created by the Playground Association. Interestingly, it was built on land that used to be a cemetery!
Why Playgrounds Were Built
The Playground Association of Queensland started in 1913. Their goal was to create public parks and playgrounds. They were inspired by ideas from the United States. A book written in 1909 by Arthur and Lorna Leland helped guide them. This book talked about how important it was to care for children. It said that good food, fresh air, sunshine, and exercise were key for kids to grow up healthy. Playgrounds provided three of these things. They also helped kids learn to love nature.
In the late 1800s, the first playgrounds in America were built. These included places like Charlesbank in Boston. Many were designed by a famous landscape architect named Frederick Law Olmsted. He also helped design Central Park in New York City. These American playgrounds were often part of bigger parks. They had play areas, outdoor gyms, and buildings with halls or libraries.
A Special Helper: Mary Josephine Bedford
The playgrounds in Queensland were smaller than those in America. They focused mainly on children. They usually had a playground and a small building. Many were also linked to kindergartens. This was likely because of Mary Josephine Bedford. She was a key person in both the Playground Association and the Creche and Kindergarten Association.
Mary Josephine Bedford worked hard to help families in Brisbane. She traveled a lot to learn about welfare programs. She attended talks about public parks in 1911. This was just two years before the Playground Association started. She helped improve the Children's Hospital in 1905. She was also involved with the National Council of Women of Australia. During World War I, she even served in Serbia as an ambulance driver. Mary Josephine Bedford stayed active with these groups until she passed away in 1955. Her hard work helped these organizations succeed.
What the Playground Association Did
The Playground Association wanted to build playgrounds in poorer, crowded areas. They also wanted to manage these parks. They trained supervisors to guide play. These supervisors taught kids about courage, honesty, and being thoughtful. They also looked after playground libraries. They even taught crafts and talked with children's families. The Association believed that play helped kids learn important life lessons.
The first three playgrounds managed by the Association were:
- Paddington (opened 1918)
- East Street, Fortitude Valley (opened 1922)
- Spring Hill (opened 1927)
All these places had many homes and lower costs. The sites were often unused land. For example, the Paddington playground was on a former cemetery. The Spring Hill one was on an old quarry. Playgrounds were usually near schools and swimming pools. They were also close to many homes.
They had some must-have features:
- A fence to keep kids safe and supervised.
- Separate areas for girls, boys, and toddlers.
- A field house (a small building).
- A well-planned space with play equipment and open areas.
These playgrounds were meant to be examples for others. They showed how schools and local councils could create great play spaces. Later, the Brisbane City Council also built many playgrounds. However, only the Playground Association's parks had supervisors. This practice continues even today.
Building the Playground
The Paddington playground was built on an old cemetery site. This cemetery was used from 1843 to 1875. A law in 1911 allowed the land to be used for recreation. Part of the land became Lang Park. Another part was set aside for the Ithaca Baths (swimming pools). On June 13, 1914, the rest of the land was saved for a children's playground.
The Ithaca Shire Council first looked after the land. Then, the Brisbane City Council took over in 1922. The playground grew bigger twice. First in 1921, and again in 1934. More land was added in the early 1990s. This happened during the building of the Inner North-West Ring Road (Hale Street).
The Ithaca Playground was the first one the Playground Association worked on. It was placed in a busy working-class area. This showed the Association's main goal: to help all children grow and reach their full potential. Robert Black, a surveyor, is thought to have designed the playground. His name is on the original plans.
A plan from 1918 showed the playground with a creche, kindergarten, library, and swimming baths. This shows how different groups worked together for family welfare. The full plan wasn't built exactly as drawn. But it showed separate areas for boys, girls, and toddlers. It included spaces for sports, sand pits, and wading pools. The plan also showed a library and a supervisor's cottage. This allowed supervisors to see all parts of the playground.
One important part of the plan was the children's free library. It was a simple timber building with a tiled roof. Miss Marcella Rachel Clark funded and built it. It opened on June 15, 1917. This building was later moved around 1924. A larger timber building took its place. This new building had the library, supervisor's cottage, and a community hall. The original building is still there today.
In 1959, the park was renamed the Neal Macrossan Playground. This was to honor Justice Neal Macrossan. He was president of the Playground Association for about twenty years. A train engine was added to the playground in 1973 but removed in 1995. More recently, a skateboard and rollerblade area was added. It's called Father Perry Place. This honors a local minister who supported the community.
What You'll Find There
The Neal Macrossan Playground is shaped like an upside-down "T". It's bordered by Caxton Street, Hale and Chrystal Streets, and Moreton Street. To the north are a children's kindergarten and toy library. Big fig trees line Caxton Street and Moreton Street. Two large fig trees are at the corner of Moreton and Dowles Street. The Ithaca Swimming Pool is in the middle of the Caxton Street side. It's not part of the heritage listing.
The playground has several areas:
- Three buildings along the northern side, near the kindergarten.
- A tennis court in the northeast, along Caroline Street.
- A skate bowl, called Father Perry Place, on the east side of the swimming pool.
- A large oval on the west side of the swimming pool.
- Terraced play areas in the middle.
The Buildings
The three buildings at the playground are:
- A large public hall facing Moreton Street.
- A smaller former free library to the east of the hall.
- A covered play area next to the library.
The public hall is a raised timber building. It has a gabled roof made of corrugated iron. The outside walls are made of horizontal timber boards. The front of the building has a verandah. It has simple columns and a timber railing. A large double door in the middle leads into the hall. The hall has timber and fiber cement inside. At the front, there's a raised stage area.
The small square building next to the hall has a steep, pyramid-shaped roof with terracotta tiles. It's a simple raised timber building. It has horizontal timber walls and a big window on the south side. Next to this is a low concrete block building. It has a slanted roof made of metal.
Green Spaces and Trees
The Neal Macrossan Playground is divided into sections by different ground levels. The land slopes down towards the south. The buildings are on the highest ground at the northern end. Below them are several terraced areas. There's also a big slope next to the oval in the southwest.
Many established trees are in the playground. The large fig trees are very noticeable. Palm trees line the Chrystal Street side. This is where the main entrance is, through a chain link gate. There are also several shade trees south of the buildings. A tall hoop pine tree stands at the eastern end of the playground.
Why This Place is Special
The Neal Macrossan Playground was added to the Queensland Heritage Register on May 9, 1998. This means it's considered very important to Queensland's history and culture.
The place is important in demonstrating the evolution or pattern of Queensland's history. This playground shows how inner-city areas like Paddington grew. It also shows how people thought about child care in the early 1900s. They believed it was important to help children in poorer communities. This would give them a better chance for a good future.
The place is important in demonstrating the principal characteristics of a particular class of cultural places. The playground shows what early playgrounds built by the Playground Association were like. They were inspired by American designs. They were meant to be models for all playgrounds in Queensland. You can see this in its location, how the land was shaped, the old hall, and the trees.
The place is important because of its aesthetic significance. This playground is beautiful to look at. It's an open space with many established trees. The large Moreton Bay fig trees along Caxton Street and Moreton Street are very noticeable. They are important landmarks in Paddington. The hall building also looks good and adds to the street view.
The place has a strong or special association with a particular community or cultural group for social, cultural or spiritual reasons. The playground is very special to the local community. It's a well-known public park and a supervised children's playground.
The place has a special association with the life or work of a particular person, group or organisation of importance in Queensland's history. The Neal Macrossan Playground is linked to Ms. Mary Josephine Bedford. She was a kind person who helped many families in Brisbane. She did this through her work with the Playground Association and the Creche and Kindergarten Association. This was the first playground planned by the Playground Association. The group still supervises it today. The playground is also named after Justice Neal Macrossan. He was president of the Playground Association for a long time.
Images for kids
 | James Van Der Zee |
 | Alma Thomas |
 | Ellis Wilson |
 | Margaret Taylor-Burroughs |





