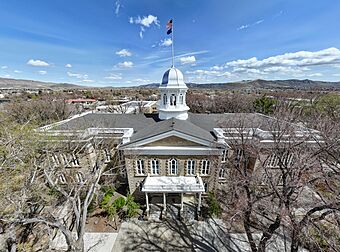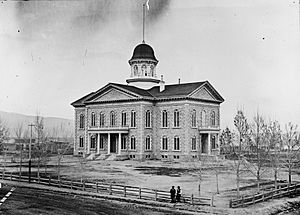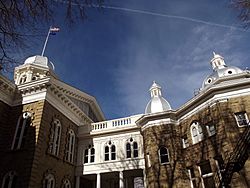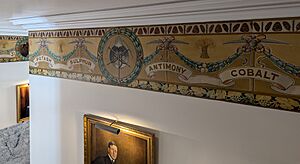Nevada State Capitol facts for kids
Quick facts for kids |
|
|
Nevada State Capitol
|
|

Front façade
|
|
| Location | 101 North Carson Street Carson City, Nevada |
|---|---|
| Built | 1871 |
| Architect | Joseph Gosling |
| Architectural style | Neoclassical Italianate |
| NRHP reference No. | 75002126 |
| Added to NRHP | June 10, 1975 |
The Nevada State Capitol is the main building for the government of the U.S. state of Nevada. It is located in Carson City, the state capital, at 101 North Carson Street. This important building was built between 1869 and 1871.
The Capitol was designed in a mix of Neoclassical and Italianate styles. It is recognized as a historic place and is listed on the National Register of Historic Places. It is also known as Nevada Historical Marker number 25.
Contents
Building the Capitol
Choosing the Location
Abraham Curry, who founded Carson City, set aside a large area for the future state capitol. This area was about four city blocks, or 10 acres. It was known as "the plaza."
Years before the Capitol was built, this spot was already chosen for it. A famous writer, Mark Twain, described the area in 1861. He said it was a big, open space used for public events and where travelers could camp.
Construction Begins
In 1869, the Nevada Legislature passed a law to build the State Capitol. Governor Henry G. Blasdel signed this law. A group called the Board of Capitol Commissioners looked at different plans for building it.
They chose the lowest offer, which came from Peter Cavanaugh and Son. The law allowed $100,000 for the building. This money came from a special tax and from selling some public land.
Saving Money on Materials
To save money, the building's sandstone was taken for free. It came from the Nevada State Prison quarry, which was just outside Carson City. Even with this saving, the total cost of building the Capitol grew to about $170,000.
Laying the Cornerstone
The first stone, called the cornerstone, was placed on June 9, 1870. A special brass box, like a time capsule, was put inside this stone. This box held items from that time.
In 1979-1981, during some repairs, the time capsule was checked. It was then put back into the cornerstone, which is at the northeast corner of the original building.
Completion of the Building
The state legislature started meeting in the building in early 1871, even though it was not fully finished. The construction was completely done by May 1, 1871. Some of the architect's first drawings are still kept in the state archives today.
Capitol Design
Original Structure
The first Capitol building had a cross shape. The main part was about 76 feet wide and 85 feet deep. It also had two wings, each about 35 feet wide and 52 feet deep.
The windows have special glass panes from France. The floors and the lower parts of the walls, called wainscotting, are made of beautiful Alaskan marble. This marble was shipped in huge blocks to San Francisco, then cut and polished.
Inside the Capitol
The first floor of the Capitol had a main office in each corner. These offices were connected by central hallways. On the second floor, the two wings held the legislative chambers. These were for the Nevada Assembly and the Nevada Senate.
A dome with eight sides, topped by a small tower called a cupola, let light into the second floor. In 1906, an octagonal (eight-sided) annex was added to the back of the Capitol. This new part was built to hold the State Library.
Expanding the Building
By the early 1900s, the legislature needed more space. A well-known Nevada architect, Frederic DeLongchamps, was hired to design new wings. These wings were added to the north and south sides of the Capitol.
They were finished in time for the 1915 legislative session. These new parts matched the original building, using stone from the same quarry. They provided more office space and larger rooms for the legislature.
Art and History Displays
Artwork and Decorations
In the hallways of the first floor, there is a painted frieze. This artwork celebrates Nevada's industries. It shows agricultural products and minerals found in Nevada mines.
The office of the Secretary of State of Nevada has a special vault door. This door is painted with a beautiful scene of Lake Tahoe. Portraits of all the governors of Nevada hang throughout the building.
Historical Exhibits
Near the office of the Nevada Commission for Women, there is a display called Silver State Sisters. This exhibit tells the stories of about 100 people, mostly women, who helped shape Nevada's history. These include important figures like Barbara Vucanovich and Bernice Mathews. It also highlights groups of women, such as the first non-segregated showgirls at the Moulin Rouge Hotel.
Other historical items on display include Paiute crafts. There is also a section of the rope used in a historical event related to Julia Bulette.
How the Capitol is Used Today
For over 50 years, all three parts of Nevada's government worked in the Capitol. The Supreme Court met here until 1937. Then, it moved to a building next door.
The Nevada Legislature met in the Capitol until 1971. After that, it moved to its new Legislative Building, just south of the Capitol. Every Nevada governor, except the very first one, has had their office in the Capitol.
Today, the Capitol still serves as the office for the Governor. The second floor also features interesting historical exhibits for visitors to explore.
Gallery
-
Vault doors with a scene of Cave Rock at Lake Tahoe
-
Elk horn chair
-
Replica of a canvasback duck decoy dating from 250 B.C., created by Mike Williams, Fallon Paiute-Shoshone Tribe
See also
 In Spanish: Capitolio Estatal de Nevada para niños
In Spanish: Capitolio Estatal de Nevada para niños
- List of Nevada state legislatures
- List of state and territorial capitols in the United States
 | Percy Lavon Julian |
 | Katherine Johnson |
 | George Washington Carver |
 | Annie Easley |












