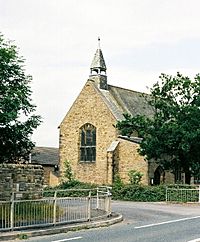New St Leonard's Church, Langho facts for kids
Quick facts for kids New St Leonard's Church, Langho |
|
|---|---|

West end of New St Leonard's Church, Langho
|
|
| Lua error in Module:Location_map at line 420: attempt to index field 'wikibase' (a nil value). | |
| Location | Between Langho and Billington, Lancashire |
| Country | England |
| Denomination | Anglican |
| Website | St Leonard, Langho |
| History | |
| Status | Parish church |
| Consecrated | 1880 |
| Architecture | |
| Functional status | Active |
| Architect(s) | Paley and Austin |
| Architectural type | Church |
| Style | Gothic Revival |
| Groundbreaking | 1879 |
| Completed | 1880 |
| Construction cost | £4,600 |
| Administration | |
| Parish | Langho |
| Deanery | Whalley |
| Archdeaconry | Blackburn |
| Diocese | Blackburn |
| Province | York |
New St Leonard's Church is a church located in Lancashire, England. You can find it on Whalley New Road, between the villages of Langho and Billington. It is an active Anglican parish church. This means it is a local church that serves the community in its area.
History of New St Leonard's Church
This church was built between 1878 and 1880. It cost about £4,350 at that time. The church was designed by famous architects named Paley and Austin from Lancaster. It was big enough to seat 346 people.
New St Leonard's Church was built to replace an older church. The original church, called Old St Leonard's Church, was about 1 mile (1.6 km) to the north. Over time, more people moved closer to the railway, which was south of the old church. So, a new church was needed in a more central spot.
The old church is no longer used for regular services. It is now looked after by the Churches Conservation Trust. Sometimes, special services are still held there.
Architecture and Design
The church has a special layout. It includes a main area called the nave and a side section called a south aisle. There is also a chancel, which is the area around the altar. A small room called a vestry is located to the north of the chancel.
At the west end of the church, there is a bellcote made of slate. This is a small structure that holds the church bell. Below the east window, you can see a decorative pattern called flushwork.
Inside the church, there is a row of arches between the nave and the aisle. This is called a four-bay arcade. These arches are supported by strong columns called piers.
The beautiful stained glass windows were created in 1935 by Abbott and Company. The church also has a large organ with two manuals (keyboards). It was built in 1882 by John Laycock. Later, it was updated by J. W. Walker.
More Information
- List of ecclesiastical works by Paley and Austin
 | Janet Taylor Pickett |
 | Synthia Saint James |
 | Howardena Pindell |
 | Faith Ringgold |

