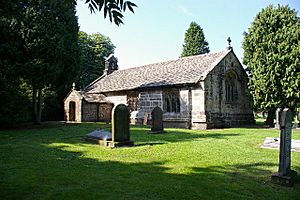Old St Leonard's Church, Langho facts for kids
Quick facts for kids Old St Leonard's Church, Langho |
|
|---|---|

Old St Leonard's Church, Langho, from the southeast
|
|
| Lua error in Module:Location_map at line 420: attempt to index field 'wikibase' (a nil value). | |
| OS grid reference | SD 701 359 |
| Location | Langho, Lancashire |
| Country | England |
| Denomination | Anglican |
| Website | Churches Conservation Trust |
| History | |
| Founded | 1557 |
| Architecture | |
| Functional status | Redundant |
| Heritage designation | Grade I |
| Designated | 24 November 1966 |
| Architectural type | Church |
| Style | Gothic |
| Groundbreaking | 1557 |
| Completed | 1879 |
| Specifications | |
| Materials | Sandstone, stone slate roof |
Old St Leonard's Church is a very old church located about 1 mile (1.6 km) northwest of Langho, a village in Lancashire, England. It's an Anglican church, which means it belongs to the Church of England. This special building is listed as a Grade I historic site, meaning it's super important! Today, it's looked after by the Churches Conservation Trust, an organization that helps save old churches.
Contents
A Look Back: Church History
This church was built way back in 1557. That was a time when not many new churches were being constructed. People believe that many of the stones and even some of the inside decorations came from a nearby place called Whalley Abbey. This happened after a big event called the Dissolution of the Monasteries, when many monasteries were closed down.
The church got some updates in 1879, when a small room called a vestry was added.
Why a New Church Was Built
In 1880, a brand new church, also named St Leonard's, was opened. The old church was no longer big enough because more people were living in the area, especially around the railway line in Billington and Langho. Even though there's a new church, the old one is still used a few times a year for special services. Since 1990, the Churches Conservation Trust has been taking care of this historic building.
What the Church Looks Like
Old St Leonard's Church is built from sandstone and has a roof made of stone tiles. It has a simple design, with a main hall called a nave and a connected area called a chancel. There's also a small room on the north side (the vestry) and a covered entrance on the south side (the porch).
Special Features of the Building
At the west end of the church, on the pointed part of the roof called the gable, there's a small structure holding a bell, known as a bell cote. On the east gable, you can see a cross. The window at the west end has four sections, with fancy stone patterns called tracery.
The north and south walls each have two windows with three sections. The window at the east end, which was added in the 1800s, also has three sections. Inside, on the south wall, there's a small basin called a piscina, which was used for washing sacred vessels. On the north wall, there's a stoup, a basin for holy water.
Outside the Church
In the churchyard, you'll find the graves of two people who died in World War I: a soldier and an airman.
More to Explore
- Grade I listed buildings in Lancashire
- Listed buildings in Billington and Langho
- List of churches preserved by the Churches Conservation Trust in Northern England
- New St Leonard's Church, Langho
 | Aurelia Browder |
 | Nannie Helen Burroughs |
 | Michelle Alexander |

