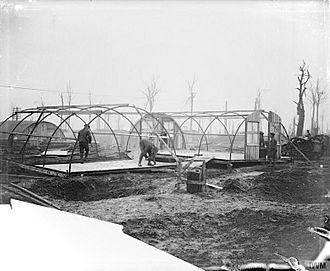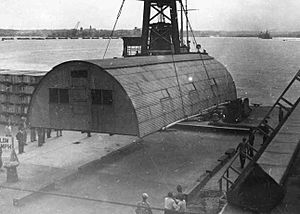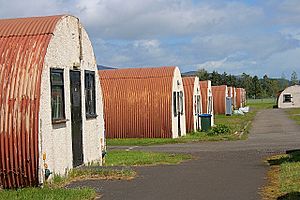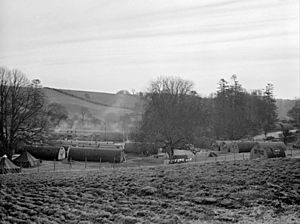Nissen hut facts for kids
A Nissen hut is a special building made from steel, shaped like half a cylinder. It was first designed for soldiers to live in, especially during World War I. A Canadian-American-British engineer named Major Peter Norman Nissen invented it. These huts were also used a lot during World War II. The Quonset hut in the United States is a similar design based on the Nissen hut.
Contents
What is a Nissen Hut?

A Nissen hut looks like a metal tunnel lying on its side. It's made from curved sheets of corrugated iron (wavy metal). These sheets are bent into a half-circle shape. They are then placed on the ground with the curved side facing up.
How Nissen Huts are Built
The outside of the hut is made from curved steel sheets. These sheets are about 10 feet 6 inches (3.2 meters) long. They overlap a bit to keep out rain and wind. Three sheets usually cover the curved top of the hut.
The metal sheets are attached to wooden beams called purlins. These purlins are then connected to strong metal ribs that give the hut its shape. These ribs are T-shaped and bolted together. Wires are also used to make the structure even stronger. A special "hook" bolt helps attach the purlins to the ribs. This was a unique part of Nissen's design.
Inside, the walls could be more corrugated iron or other materials like hardboard. Sometimes, asbestos cement sheets were used. The space between the inner and outer layers could be used for insulation or wires.
The floor and walls sit on wooden foundations. These foundations help keep the hut stable. The floor itself is made from wooden boards. At each end of the hut, there are flat wooden walls. These walls have weatherboards on the outside to protect them.
Windows and doors can be added to the sides of the hut. This is done by building a small frame that sticks out from the curve.
Sizes of Nissen Huts
Nissen huts come in different sizes. They can be 16 feet (4.9 meters), 24 feet (7.3 meters), or 30 feet (9.2 meters) wide. The length of the hut can be any multiple of 6 feet (1.8 meters). This means they could be made longer or shorter as needed.
The curved metal sheets can be stacked inside each other. This makes them easy to store and transport. There isn't one single "standard" Nissen hut. The design changed over time to meet different needs.
History of the Nissen Hut
Major Peter Norman Nissen was a mining engineer and inventor. He started working on hut designs in April 1916. He made three test huts that were shaped like half-cylinders. Other officers helped him improve his design.
The Nissen hut design was finalized in August 1916. Over 100,000 of them were made during World War I. Nissen patented his invention in many countries. He received money for huts sold after the war. He was also given an award called the Distinguished Service Order (DSO).
Why Nissen Huts Were Important
Two main things made the Nissen hut a great design:
- Saving materials: It used materials wisely, which was important during wartime shortages.
- Easy to move: The hut could be packed up and moved easily. This was key when shipping space was limited.
Nissen huts were prefabricated. This means parts were made in a factory and then put together on site. Six men could build a Nissen hut in just four hours. The fastest time ever recorded was 1 hour and 27 minutes!
After World War I, fewer Nissen huts were made. But production started again in 1939 for World War II. Nissen Buildings Ltd. allowed their design to be used freely during the war. Other similar huts were also made, like the Romney hut in the UK and the Quonset hut in the United States.

These huts were used for many things. They were barracks for soldiers, but also churches and storage buildings. People who lived in them often found them uncomfortable. In cold places like the UK, they were drafty. In hot places like the Middle East, they were stuffy.
Nissen Huts as Homes
Even though Nissen huts were made for war, they were sometimes used as homes. This happened in places where quick housing was needed, like construction camps. Some Nissen huts were even turned into two-story houses.
After World War II, many US Quonset huts were also turned into homes. Magazines even published articles on how to do this.
In Aultbea, Scotland, a large Nissen hut that was once a navy cinema is now a community hall. Nissen hut houses still exist in Hvalfjörður, Iceland. They were built for naval personnel during the war.
However, these curved huts were not very popular as homes. One reason was that people didn't see a "hut" as a proper "house." Also, regular, rectangular furniture didn't fit well against the curved walls. This meant there was less usable space inside.
In the UK, many Nissen huts were later used for farming or industry. Many have since been torn down. In Pune, India, some Nissen huts were given to people who lost their homes in a flood in 1961. Some of these are still used as homes today.
Nissen Huts in Australia
After World War II, many Nissen huts were set up in migrant camps across Australia. These camps housed people who had moved to Australia after the war.
Most Nissen huts after the war were used by governments. But in Belmont North, Australia, 50 Nissen huts were built as private homes. They were meant to be cheap, ready-made housing for British families moving to Australia. Seventeen of these huts have been demolished. But the rest have been fixed up and are still popular with their owners.
In Narrogin, Western Australia, some Nissen huts are now protected as heritage sites. They were part of a camp for European migrants who worked on road construction after the war. The conditions in these camps were basic, with people living in tents and Nissen huts. These three remaining Nissen huts are the only ones left from that time. Today, the site is used by the Main Roads department.
Images for kids
-
The Italian Chapel, built by Italian PoWs on Lamb Holm, Orkney
-
Nissen hut in Port Lincoln, South Australia, being converted into the John Calvin Presbyterian Church in the early 1950s. It was demolished in the late 1960s
-
Former Nissen huts at RAF Ta Kali, Malta which now form part of a crafts village
-
Nissen hut as an emergency shelter - Roscheider Hof Open Air Museum
See also
- B hut
- Dymaxion deployment unit
- Earthquake engineering
- Iris hut
- Rubb hall
- Tin tabernacle, prefabricated churches made from corrugated galvanised steel
- Patera Building
 | Janet Taylor Pickett |
 | Synthia Saint James |
 | Howardena Pindell |
 | Faith Ringgold |


















