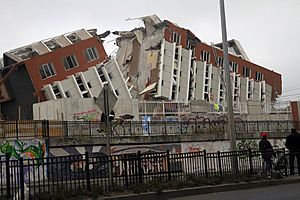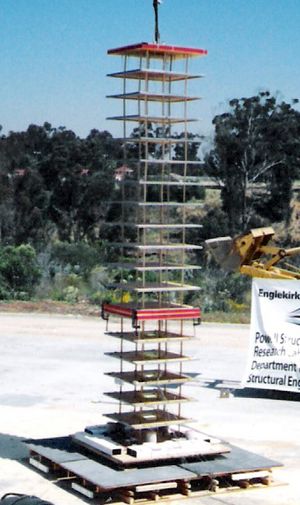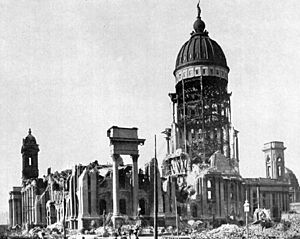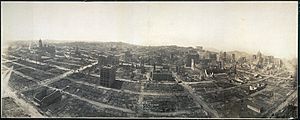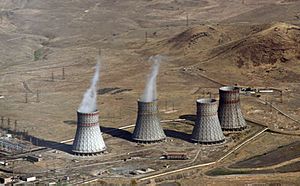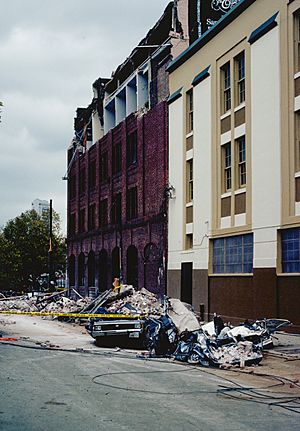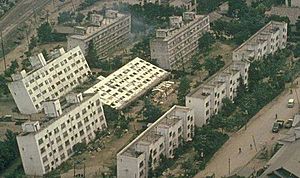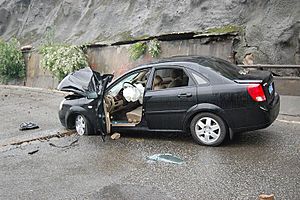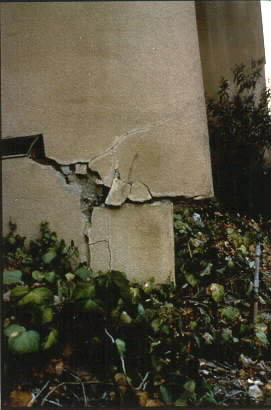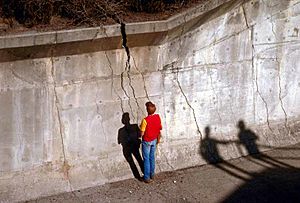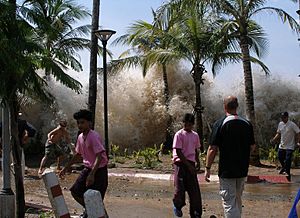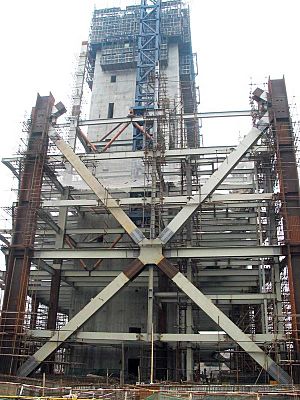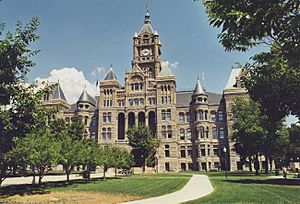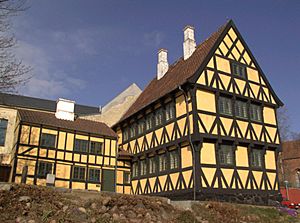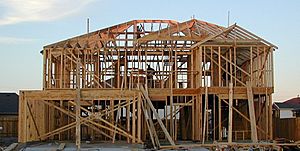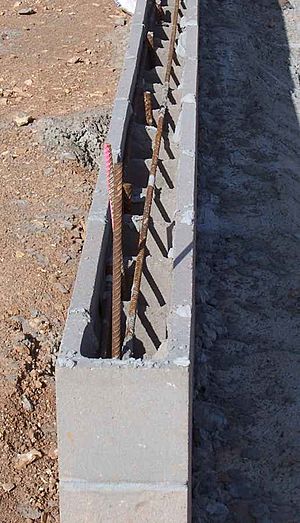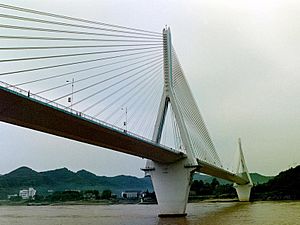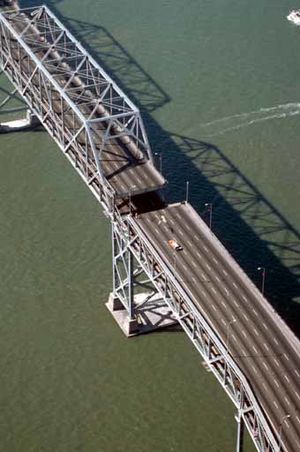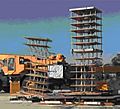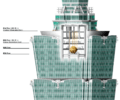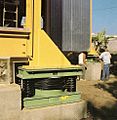Earthquake engineering facts for kids
Earthquake engineering is a special part of civil engineering. It's all about studying how buildings and other structures behave when an earthquake hits. The main goal is to make sure buildings can stand strong and keep people safe during a quake.
Contents
Goals of Earthquake Engineering
Engineers who work on earthquake safety have a few big goals:
- To understand how buildings and the ground move together during an earthquake.
- To figure out what strong earthquakes or tsunamis might do to buildings.
- To design, build, and keep structures safe during an earthquake, while following special building codes.
Tools for Earthquake Safety
A building that is designed to resist earthquakes doesn't always have to be super strong or very expensive.
One of the best and most affordable tools in earthquake engineering is called vibration control. A great example of this is base isolation. This is like putting a building on special "sliders" so it moves less during a quake.
To test how well a building will do in an earthquake, engineers can put a model of it on a shake-table. This table shakes just like the ground does during a real earthquake. The first shake-table tests happened over 100 years ago!
Tsunami Safety
A tsunami is a series of very fast and powerful waves in the ocean. They are usually caused by strong earthquakes under the sea. Tsunamis are a huge danger to people and buildings near the coast. These giant waves can flood areas, destroy houses, and even wipe out whole towns.
We can't stop tsunamis from happening, but new warning systems have been created. These systems tell people when big waves are coming. This gives everyone enough time to get to safety before the tsunami reaches land.
Designing for Earthquakes
Seismic design means using special engineering rules and ideas to build or fix structures so they can handle earthquakes. These rules are based on the latest knowledge about earthquake engineering. Even if a building follows all the rules, it doesn't mean it's guaranteed to be perfectly safe from all damage or collapse.
Bad earthquake design can be very costly. Engineers learn from every earthquake to make designs better.
To design buildings for earthquakes, engineers usually need to pass special tests. In California, for example, these tests cover topics like:
- Understanding earthquake information and design rules.
- Knowing how different building systems react to quakes.
- Calculating the forces an earthquake will put on a building.
- Learning how to analyze buildings for earthquake safety.
- Understanding how to add details and check quality during construction.
Buildings are usually designed to survive the biggest earthquake that is likely to happen in their area. This means the main goal is to prevent buildings from collapsing, which saves lives.
Engineers design buildings by understanding how they might break. Then, they give the building enough strength, stiffness (how much it resists bending), ductility (how much it can bend without breaking), and a good shape to make sure those breaks don't happen.
Earthquake Design Rules
The rules for earthquake design depend on the type of building, where it is, and what local authorities say. For example, in California, new bridges are designed using a new approach that focuses on how much the bridge can move without breaking.
This new approach compares how much a structure is expected to move during an earthquake to how much it can actually move without serious damage.
Besides the building itself, earthquake design rules might also include making the ground underneath the structure stable. Sometimes, ground that shakes a lot can break apart, causing the building on top to collapse. Important things to consider are:
- Liquefaction: When soil turns to liquid.
- Pressure on retaining walls.
- How stable slopes are during an earthquake.
- Ground settling caused by earthquakes.
Nuclear facilities must be extremely safe during earthquakes. Their design rules are much stricter than for other buildings. After the Fukushima I nuclear accidents in Japan (caused by the 2011 Tōhoku earthquake and tsunami), many countries re-evaluated their nuclear power programs.
How Buildings Fail in Earthquakes
A failure mode is the way a building breaks or gets damaged during an earthquake. Even though it's costly, learning from every real earthquake helps engineers improve their designs. Here are some common ways buildings fail:
Unreinforced masonry buildings (like old brick buildings without steel bars inside) can get badly damaged. This happens if they don't have enough steel bars, if the mortar (the cement between bricks) is weak, or if the roof isn't strongly connected to the walls. Walls can crack or lean, and roofs or floors can separate from the walls.
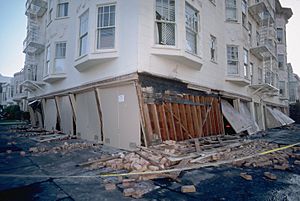
Soft story effect: This happens when the ground floor of a building is much weaker or more flexible than the floors above it. For example, a building with large open spaces or garages on the ground floor might not have enough strong walls. This can cause the ground floor to collapse, making the upper floors fall down.
Soil liquefaction: If the soil is loose and full of water, strong shaking can make it act like a liquid. When this happens, buildings can sink unevenly or tilt, causing major damage. This happened to thousands of buildings in Niigata, Japan, during the 1964 Niigata earthquake.
Landslide rock fall: A landslide is when a lot of ground or rocks move down a slope. While gravity is the main force, an earthquake can trigger a landslide, causing rocks to fall and damage anything in their path.
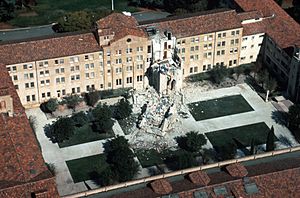
Pounding against adjacent building: This happens when two buildings are built too close together and shake differently during an earthquake. They can hit each other, causing damage or even collapse. Engineers need to calculate how much buildings will move to prevent this.
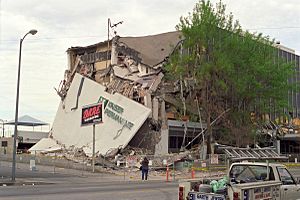
During the 1994 Northridge earthquake, a concrete office building had its joints completely shattered. This showed that it didn't have enough steel bars to hold the concrete together. This led to the second story collapsing.
Other common issues include:
- Building on a bad site, like a foothill that isn't stable.
- Poor details in how steel reinforcement is placed, like not enough concrete around the bars or not enough overlap where bars connect.
- A weak "soft story" on the first floor.
- Long parts of the building sticking out (like cantilevers) that are too heavy.
Sliding off foundations: A building can slide off its foundation during an earthquake if it's not properly attached. During the 1987 Whittier Narrows earthquake, a building in California shifted about 10 inches off its foundation. If a building isn't on a special base isolation system, it needs to be firmly connected to its foundation.
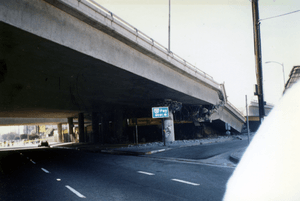
Insufficient shear reinforcement: In the 1994 Northridge earthquake, a reinforced concrete column burst because it didn't have enough steel reinforcement to stop the main steel bars from bending outwards. This caused a section of a freeway to collapse.
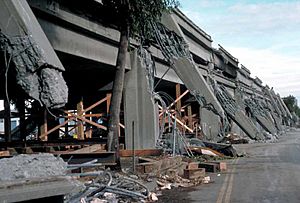
During the 1989 Loma Prieta earthquake, the support columns of a two-level highway viaduct failed. This caused the upper deck to collapse onto the lower deck.
Retaining wall failure: A retaining wall holds back soil. During the 1989 Loma Prieta earthquake, a retaining wall failed due to ground movement, causing large cracks.
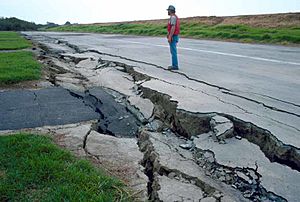
Lateral spreading: This is a type of ground failure where soil liquefaction causes the ground to move sideways and vertically. It's a major cause of earthquake damage related to liquefaction.
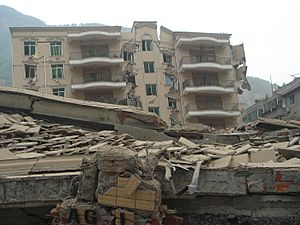
After the 2008 Sichuan earthquake, a bank building was severely damaged. Most of its beams and columns were sheared (cut). Large diagonal cracks appeared in the walls due to earthquake forces. Also, one end of the building sank because it was built on landfill, which can be risky even without an earthquake.
Twofold tsunami impact: Tsunamis cause damage in two ways: with the powerful hydraulic pressure of the waves and by flooding coastal areas. The 2004 Indian Ocean earthquake and tsunami caused devastating tsunamis that killed over 230,000 people. It flooded coastal communities with huge waves up to 30 meters (100 feet) high.
Earthquake-Resistant Construction
Earthquake construction is about putting seismic design into action. It means building or fixing structures so they can handle expected earthquakes and follow building rules.
Design and construction work hand-in-hand. To build well, the details of how parts connect should be as simple as possible. Earthquake construction involves building, fixing, or putting together structures using available materials.
Earthquakes can damage buildings directly (from ground shaking) or indirectly (from landslides, soil liquefaction, and tsunamis caused by the earthquake).
A building might look strong, but it could be dangerous in an earthquake. For safety, using earthquake-resistant building methods is just as important as checking quality and using the right materials. An "earthquake contractor" should be properly registered, bonded, and insured.
To reduce possible losses, construction should be planned knowing that an earthquake could happen at any time before the building is finished.
Every construction project needs a skilled team. This team should understand how different structures behave in earthquakes and how to manage the construction process.
Adobe Structures
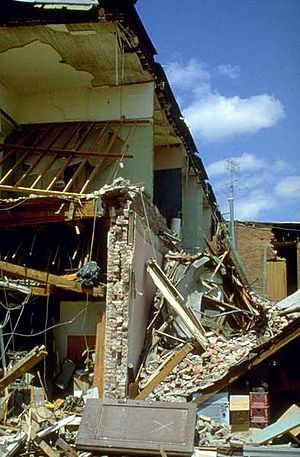
About 30% of the world's population lives or works in buildings made of earth. Adobe (a type of mud brick) is one of the oldest and most common building materials. It's often used in areas prone to earthquakes, like parts of Latin America, Africa, Asia, the Middle East, and Southern Europe.
Adobe buildings are usually very weak in strong earthquakes. However, there are many ways to make new and existing adobe buildings stronger against quakes.
Key things that help adobe buildings perform better in earthquakes are:
- Good quality construction.
- A compact, box-like shape.
- Adding seismic reinforcement (like strong bands around the walls).
Limestone and Sandstone Structures
Limestone is a common building material, especially in North America and Europe. Many famous buildings and old churches and castles are made of limestone and sandstone. These materials last a long time, but their heavy weight isn't good for earthquake safety.
Modern technology can help make old, unreinforced stone buildings safer. For example, the Salt Lake City and County Building in Utah was renovated to protect it from earthquakes. They put the heavy sandstone structure on a base isolation foundation. This helps it move less during a quake.
Timber Frame Structures
Timber framing is a very old building method, used for thousands of years in places where wood was plentiful.
Using timber framing creates a complete wooden skeleton for a building. If designed correctly, this wooden frame can be very good at surviving earthquakes.
Light-Frame Structures
Light-frame structures (like many wooden houses) usually get their earthquake resistance from strong plywood walls and floor systems. Special rules apply to these structures to make sure they can handle earthquake forces. This includes how strong the walls and floors are, and how well their connectors and fasteners work.
Reinforced Masonry Structures
Reinforced masonry is a building system where steel reinforcement bars are placed inside the mortar joints of bricks or blocks, or in holes filled with concrete.
The devastating 1933 Long Beach earthquake showed that masonry buildings needed to be improved. After that, California made reinforced masonry mandatory.
There are different ways to create reinforced masonry. The most common type uses hollow blocks with steel bars inside. How well the vertical and horizontal steel works depends on the type and quality of the masonry (the blocks and mortar).
To make masonry flexible enough to bend without breaking (called ductile behavior), the walls need to be stronger in shear (resisting sliding forces) than in bending.
Reinforced Concrete Structures
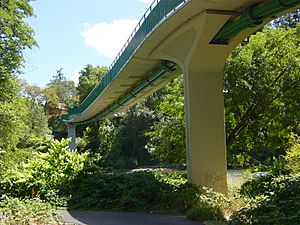
Reinforced concrete is concrete that has steel reinforcement bars (rebars) or fibers added to it. Concrete is strong when pushed, but weak when pulled apart. Adding steel makes it much stronger. It's used to make beams, columns, floors, or bridges.
Prestressed concrete is a special type of reinforced concrete. It's used to overcome concrete's weakness in tension (being pulled apart). This is done by putting the concrete under pressure *before* it's used. This allows for longer beams, floors, or bridges than with regular reinforced concrete.
To prevent buildings from collapsing during an earthquake, traditional reinforced concrete frames need to have ductile joints. This means the joints can bend and move without breaking. After an earthquake, such buildings might be usable right away, need a lot of repairs, or might even have to be torn down.
Prestressed Structures
A prestressed structure is one whose strength and stability mainly come from being "prestressed." Prestressing means intentionally creating permanent stresses (forces) in a structure to make it perform better.
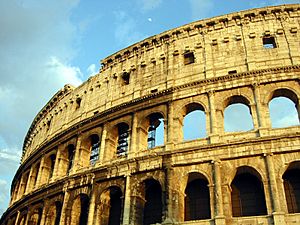
Here are the main types of prestressing:
- Pre-compression: Often done with the structure's own weight.
- Pretensioning: Using strong steel cables embedded in the concrete before it hardens.
- Post-tensioning: Using strong steel cables that are tightened after the concrete has hardened.
Today, prestressing is used widely in designing buildings, underground structures, TV towers, power stations, bridges, and even nuclear reactor vessels.
The idea of prestressing might have been known to ancient Roman architects. For example, the tall upper wall of the Colosseum in Rome acts like a stabilizing weight for the walls below it.
Steel Structures
Steel structures are generally considered good at resisting earthquakes. However, some have failed. Many welded steel moment-resisting frame buildings, which were thought to be earthquake-proof, were surprisingly damaged in the 1994 Northridge earthquake. After that, the Federal Emergency Management Agency (FEMA) worked on new ways to repair and design steel buildings to prevent future damage.
For steel buildings designed for earthquakes, it's important to know if the structure can stay strong even when it's bending or deforming a lot. This ability is called ductility. It can be seen in the steel material itself, in a single part of the structure, or in the whole building.
Because of what happened in the 1994 Northridge earthquake, new rules were made for how steel buildings should be designed. These rules require special connections that have been tested to make sure they can handle earthquake shaking.
Estimating Earthquake Damage
Earthquake loss estimation is usually measured as a "Damage Ratio" (DR). This is the cost to repair earthquake damage compared to the total value of the building. "Probable Maximum Loss" (PML) is another common term for estimating earthquake damage, but it doesn't have a very precise definition. In 1999, a standard guide was created to help make these terms clearer and set rules for how to estimate damage.
Earthquake damage estimates are also called "Seismic Risk Assessments." This process involves figuring out how likely different levels of ground shaking are, and then how much damage a building would get from that shaking. The results are often given as a percentage of the building's replacement value.
Images for kids
-
Shake-table crash testing of a regular building model (left) and a base-isolated building model (right) at UCSD.
-
Tokyo Skytree, with a tuned mass damper, is the world's tallest tower.
-
Shake-table testing of Friction Pendulum Bearings at EERC.
-
NEES at Buffalo testing facility.
-
Mausoleum of Cyrus, one of the oldest base-isolated structures in the world.
-
Dry-stone walls of Machu Picchu Temple of the Sun, Peru.
-
Tuned mass damper in Taipei 101, a very tall skyscraper.
-
LRB (Lead Rubber Bearing) being tested at the UCSD Caltrans-SRMD facility.
See also
 In Spanish: Ingeniería sísmica para niños
In Spanish: Ingeniería sísmica para niños
 | Stephanie Wilson |
 | Charles Bolden |
 | Ronald McNair |
 | Frederick D. Gregory |


