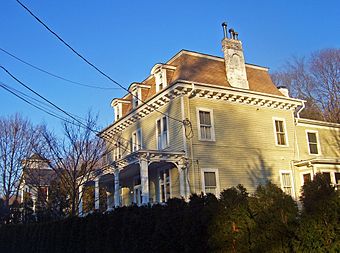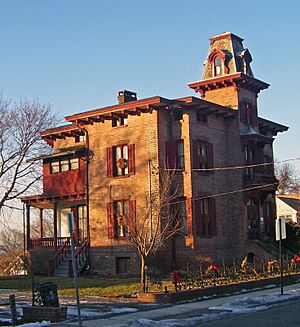North Grove Street Historic District facts for kids
Quick facts for kids |
|
|
North Grove Street Historic District
|
|

2 (left) and 8 North Grove Street,
east and south elevations, 2009 |
|
| Location | Tarrytown, NY |
|---|---|
| Nearest city | White Plains |
| Area | 1.5 acres (6,100 m2) |
| Built | 1848–1868 |
| Architectural style | Second Empire, Gothic Revival, Italianate |
| NRHP reference No. | 79001650 |
| Added to NRHP | March 13, 1979 |
The North Grove Street Historic District is a special area in Tarrytown, United States. It's home to five old houses and a carriage barn, all built in the mid-1800s. These buildings are found along the northern part of North Grove Street. In 1979, this district was added to the National Register of Historic Places, which means it's recognized as an important historical site.
These houses were built by rich people in the middle of the 19th century. They show off popular building styles from that time, like Second Empire, Gothic Revival, and Italianate. Back then, the area had amazing views of the Hudson River. Three of the houses were built by Jacob Odell, who was Tarrytown's very first village president. The buildings still look much like they did long ago. Today, three are still private homes, while two are used by the Tarrytown Historical Society.
Contents
Exploring the Area
The historic district is at the very north end of North Grove Street. It's just south of Neperan Road. You can find it two blocks east of South Broadway (U.S. Route 9), which is Tarrytown's main road. Right next to the district, on its west side, is a walking path along the Old Croton Aqueduct. This aqueduct is also a National Historic Landmark, meaning it's very important to American history.
The area around the district is mostly residential, with many houses built in the 1900s. There's a big park across Neperan Road to the north. The land in the district is flat, but a steep hill rises right to its east.
The district covers about 1.5 acres (about 6,000 square meters). The five houses and the old carriage barn are all considered "contributing properties." This means they help make the district historically important. A newer garage behind one of the houses is not considered a contributing property.
The Historic Buildings
The houses in the district are on both sides of the street. Numbers 1, 15, and 19 are made of brick and are on the west side. Numbers 2 and 8 are made of wood and are on the east side. The old carriage barn is located south of number 8.
1 North Grove Street
This house is at the southwest corner of the Neperan Road intersection. It's a two-story brick house with a flat roof. A tall, three-story tower stands in the middle of the front (east) side. There's also a two-story section that sticks out from the back, with a porch that wraps around it. A fancy iron fence runs along the sidewalk in front.
The house has many windows, often in pairs, with wooden shutters and stone frames. The porch has a wooden railing. The tower has a special roof called a mansard roof, covered in slate shingles. It has round windows sticking out. Inside, many of the original details are still there, including marble fireplaces.
15 North Grove Street
This house is south of number 1. It's also a two-story brick house with a flat roof. It has a tower attached to its west side. A two-story section on the north side is covered in simple shingles. A porch runs along the front (east) side, with a small deck above it.
The windows here are also tall, some in three-sided sections that stick out from the house. The roof has decorative wooden supports. The tower is square and has several double windows. Inside, you can still see the original spiral staircase and the frames around the doors and windows.
19 North Grove Street
This is the last house on the west side of the street. It's another two-story brick house with a tower at the back. What makes it different is its low-pitched roof with two chimneys that have decorative brickwork. A beautifully detailed wooden porch runs along the back (west) side.
The windows are tall, some with rounded tops. The windows on the second floor have small iron balconies. The main entrance is in a section that sticks out, with a rounded doorway and a tiled roof. Inside, many original features remain, like marble fireplaces and wooden door and window frames. It also has its original spiral staircase.
8 North Grove Street
Across the street from number 15 is this house and the carriage barn. This is a three-story wooden house, covered in horizontal wooden boards called clapboard. It has a slate-shingled mansard roof with three rounded windows sticking out on the west side. A porch with a flat roof runs along the front (west) side. A newer two-story kitchen section extends from the east.
The windows are often paired. The wide roofs of the porch and the house are supported by carved wooden decorations. Inside, you can find original marble fireplaces and simple wooden frames around the doors and windows.
Next to this house, along the sidewalk, is the old carriage barn. It's a two-story wooden building, also covered in clapboard. It has a mansard roof. It was later changed into a garage for cars. It has a large garage door as its main entrance, and above it is a door for a second-story loft.
2 North Grove Street
A line of old trees separates number 8 from number 2 North Grove Street. This house is on the southeast corner of the Neperan Road intersection. Like its neighbor, it's a two-story wooden house covered in clapboard. It also has a tower that rises an extra story, similar to the brick houses across the street.
The main part of the house has a pointed roof. The tower has a hipped roof with carved supports. Some of its windows are rounded, like those at 19 North Grove Street, and have shutters. Other windows are rectangular with decorative panels above them. A small porch with a flat roof and two wooden pillars covers the main entrance. Inside, the window and door frames have heavy, decorative designs.
History of the District
The oldest house in the district is 1 North Grove Street, built in 1848. It was built by Jacob Odell, a successful local businessman. He was Tarrytown's first village president, which was like being a mayor. He also served as the Town Supervisor for Greenburgh. Eight years later, in 1856, 19 North Grove Street was built on land that used to be part of a large estate.
In 1860, Jacob Odell built 15 North Grove Street as a wedding gift for his daughter. In the same year, Marcus Raymond, a local newspaper editor, built 2 North Grove Street. The last house to be built was 8 North Grove Street. This house was home to three generations of local doctors, and they used the ground floor as their office.
These houses show off the different architectural styles that were popular at the time. Some have the Italianate style, which was popular before the Civil War. Others combine this with elements of the Gothic Revival style. The Second Empire style became popular after the war. The houses have stayed mostly the same over the years. Most are still private homes. However, the Odell House at 1 North Grove is now run by the Historical Society of Tarrytown and Sleepy Hollow as a historic house museum.
 | Frances Mary Albrier |
 | Whitney Young |
 | Muhammad Ali |




