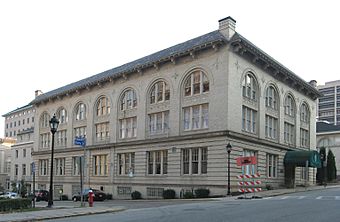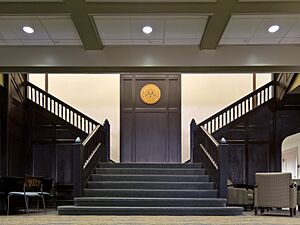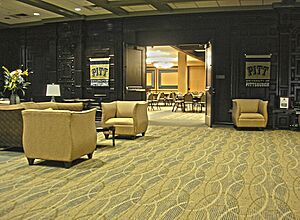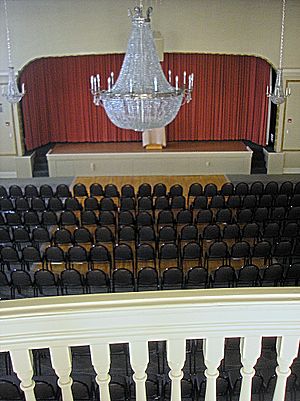O'Hara Student Center facts for kids
Quick facts for kids |
|
|
O'Hara Student Center
|
|
|
U.S. Historic district
Contributing property |
|

The O'Hara Student Center at the University of Pittsburgh
|
|
| Built | 1913 |
|---|---|
| Architect | Charles Bickel |
| Architectural style | Romanesque Revival |
| Part of | Schenley Farms Historic District (ID83002213) |
| Added to NRHP | July 22, 1983 |
The O'Hara Student Center is a three-story building on the campus of the University of Pittsburgh in Pittsburgh, Pennsylvania. It used to be known as the Concordia Club. This building is an important part of the Schenley Farms National Historic District. The university bought the building in late 2009. Since then, it has been updated to hold many academic and student activities.
History of the Building
The Concordia Club started on January 21, 1874. A group of important German Jewish people in Pittsburgh wanted to create a private club. Their goal was "to promote social and literary entertainment among its members." The first president of this new club was Judge Josiah Cohen.
The club quickly became popular and needed more space. It moved to Stockton Street on Pittsburgh's North Side. An important event happened here in November 1885. Eighteen rabbis met at the club to sign a document called the Pittsburgh Platform. This document helped define American Reform Judaism. A historical marker now stands near the club's old location to remember this event.
As the club grew, it moved again to its current spot in Oakland. A famous Pittsburgh architect, Charles Bickel, designed the new building. It officially opened on December 25, 1913. People at the time called it "a handsome facility."
Over the years, many well-known people joined the club. These included Pittsburgh Pirates owner Barney Dreyfuss and department store owner Edgar J. Kaufmann. Eventually, the club welcomed members from all backgrounds.
When the Concordia Club moved into its O'Hara Street building in 1913, it was very fancy. It had elegant china, crystal, and beautiful flower arrangements. A newspaper article from 1915 said the new club had "billiard rooms, banquet hall, rest and lounging parlors, reading quarters and sleeping accommodations." Later, the club added dark oak wood panels to its inside. These panels came from the old Fort Pitt Hotel, which was torn down in 1967.
At its busiest, the club had almost 300 members. But over time, membership went down, and the club needed money. On July 16, 2009, members voted to sell the building to the University of Pittsburgh. The university paid $2.1 million for the historic building. The sale was completed on December 14, 2009.
What It's Used For Now
The University of Pittsburgh spent $5.8 million to update and preserve the building. These renovations finished in April 2011. The building now offers a lot of space for student groups to hold events, meetings, and have offices. This helps with space shortages at the William Pitt Union.
The updates included removing some walls and improving the heating, cooling, and lighting systems. They also replaced the roof. The first floor has a beautiful oak-paneled area for studying or hanging out. There is also a dining room that can be used for meetings.
An original wooden staircase leads to the second floor. Here, you'll find a large ballroom that can hold 450 people. It has a sound system, an open balcony, arched windows, and a small stage. The ballroom also has three beautiful chandeliers and many wall lights. During the renovation, the balcony access was restored. The wall panels were decorated with gold leaf, and the chandeliers were fixed up.
The basement of the Student Center is used for storage by student groups. The building also houses important academic support centers. These include the Math Assistance Center, the Freshman Studies Program, and the student Writing Center.
In Movies!
- The Concordia Club building was used as a filming location for the movie Sorority Row (2009).
 | Laphonza Butler |
 | Daisy Bates |
 | Elizabeth Piper Ensley |




