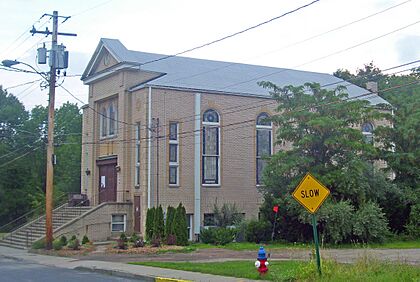Ohave Shalom Synagogue (Woodridge, New York) facts for kids
Quick facts for kids Ohave Shalom Synagogue |
|
|---|---|

South profile and west elevation, 2008
|
|
| Religion | |
| Affiliation | Orthodox Judaism |
| Rite | Nusach Ashkenaz |
| Ecclesiastical or organizational status | Synagogue |
| Leadership | Rabbi Hillel Grossman |
| Status | Active |
| Location | |
| Location | 14 Maurice Rose Street, Woodridge, New York 12789 |
| Country | United States |
| Architecture | |
| Architect(s) | Abraham Okun |
| Architectural type | Synagogue |
| Architectural style | Various early 20th-century revivals |
| Completed | 1930 |
| Specifications | |
| Direction of façade | West |
| Materials | Brick; concrete |
The Ohave Shalom Synagogue, also called the Woodridge Shul, is an Orthodox Jewish synagogue. It is located in Woodridge, in the Catskills region of New York, United States. This brick building was finished in 1930. It was built by a group that separated from the village's first synagogue. Later, the two groups joined together.
The inside of the synagogue has special paintings about religious topics. While other synagogues in Sullivan County once had such art, Ohave Shalom is the only one where these paintings still exist. They are not as many as they were when the building was new. The synagogue was added to the National Register of Historic Places on November 22, 2000. In 2020, the community asked for money to help keep this historic building in good condition.
Contents
Exploring the Synagogue Building
The synagogue is a one-story building with a raised basement. It is made of golden bricks with decorative corners called quoins. It also has bands of brick and special trim around the windows.
The Front Entrance
The front of the building has an entrance area that sticks out. It has a triangular top, like a small roof, called a pediment. Inside this triangle is a small, round stained glass window. The main entrance has three sets of wooden doors. Above these doors are three windows. The areas around the doors and windows look like stone. The smaller windows have special top pieces called keystone lintels. Between the doors and windows, there are six decorative plaques. They have a scroll design in the middle. Above the windows, you can see Stars of David.
Side and Back Views
Most of the side walls have stained-glass windows. The windows at the front of each side look like the ones on the main front. The back of the building has parts that stick out. These parts have gable roofs and stained-glass windows, similar to those on the sides. There is also a small addition with a sloped roof. This part holds the Torah ark, which is where the holy Torah scrolls are kept.
Inside the Sanctuary
The first floor has a small lobby and the main worship area, called the sanctuary. It is set up in the Orthodox Jewish style. There is a central, six-sided platform called a bimah. Wooden benches surround the bimah on three sides. A balcony extends over the back part of the sanctuary. This area is for women to sit during services.
Both the ark platform and the bimah are made of wood. They have decorative posts and rounded tops. The ark is decorated with columns on its sides. Above it, there are Lions of Judah holding the Ten Commandments. The stained-glass window above the ark shows large sunbursts and Stars of David. Three decorative chandeliers hang from the curved ceiling.
Special Interior Paintings
The synagogue's paintings are not as many as they once were, but they are still in several places. Some wall panels show holy places in Jerusalem. A long band of art, called a frieze, shows the signs of the zodiac. The back wall of the women's balcony has a landscape mural. The only ceiling painting that remains is a central design. It looks like a fan with a gold border.
Synagogue Design Style
The Ohave Shalom Synagogue mixes old and new design ideas. It combines features from traditional synagogues in Eastern Europe with modern city synagogue styles. The front of the building has three main parts. This design reminds people of the small corner towers found on older European synagogues. The building's large size and its Renaissance Revival style show the influence of newer urban synagogue designs.
History of Ohave Shalom
Jewish people started moving to the area, then called Centerville, around 1900. They faced some challenges at first. However, some Jewish residents were among the first leaders when the village became official. Centerville's first synagogue, Anshei Centerville, was started in 1903.
In 1917, Centerville was renamed Woodridge. This was done to attract more summer visitors. By the 1930s, Woodridge was mainly a Jewish village. It was a central place for the Jewish community in Sullivan County. A disagreement happened among the members of Anshei Centerville. This led some members, who were often from the city and had more money, to buy land and build the Ohave Shalom Synagogue in 1930. Six years later, Anshei Centerville joined with Ohave Shalom. The old Anshei Centerville building was then used for daily prayers and as a school.
In the 1950s, a more decorative brick layer was added to the outside of the synagogue. The original painted concrete-block exterior was covered. Some of the original paintings inside, like those on the ceiling and around the ark, were painted over. In 1976, the old Anshei Centerville building was torn down. A member of the synagogue, Max Cohen, gave a house across the street to be used for the same purposes. This house has since been made bigger. It now serves as a chapel and a mikvah (a Jewish ritual bath). It also stores some decorations from the original Anshei Centerville building.

