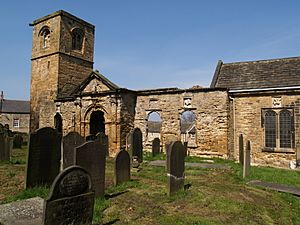Old Holy Trinity Church, Wentworth facts for kids
Quick facts for kids Old Holy Trinity Church, Wentworth |
|
|---|---|

Holy Trinity old Church, Wentworth, from the south
|
|
| Lua error in Module:Location_map at line 420: attempt to index field 'wikibase' (a nil value). | |
| OS grid reference | SK 383 982 |
| Location | Wentworth, South Yorkshire |
| Country | England |
| Denomination | Anglican |
| Website | Wentworth Church |
| History | |
| Dedication | Holy Trinity |
| Architecture | |
| Functional status | Redundant |
| Heritage designation | Grade II* |
| Designated | 29 March 1968 |
| Architectural type | Church |
| Style | Gothic |
| Specifications | |
| Capacity | 40 Seated |
| Materials | Sandstone, stone slate roofs |
The Old Holy Trinity Church is an old Anglican church in the village of Wentworth, England. It is no longer used for regular church services. Some parts of the church are now in ruins.
This old church stands very close to a newer church, which is also called Holy Trinity. The Old Holy Trinity Church is a very important historical building. It is protected by law as a Grade II* listed building. A special group called the Churches Conservation Trust looks after it.
History of the Old Church
The tower of the church is very old. It was built between the 14th and 15th centuries (the 1300s and 1400s). The rest of the church was rebuilt in 1684. This work was done for William Wentworth, 2nd Earl of Strafford, an important local figure.
A new church was built nearby between 1872 and 1876. It was designed by a famous architect named J. L. Pearson. After the new church was built, the main part of the old church, called the nave, was taken down. This happened in the late 1800s.
In 1925, parts of the church were repaired. This included the chancel and a small chapel. These repairs were done for William Wentworth-Fitzwilliam, 7th Earl Fitzwilliam. More repairs were carried out on the church in 1985.
The Old Holy Trinity Church stopped being used for regular services on February 12, 1975. It was then officially given to the Churches Conservation Trust on July 2, 1976.
What the Church Looks Like
The church tower is built from smooth, cut sandstone blocks, called ashlar. The rest of the church is made from rougher, uncut sandstone, known as rubble. The roofs of the chancel and chapel are covered with stone slate.
The church has a tower at the west end. It also has a nave, which is partly ruined, and a chancel with a chapel on its north side. The tower is not very tall and has two levels. The lower level has a small window. The upper level has two openings for bells.
Only the south wall of the nave is still standing. This wall has a doorway that sticks out a little. It is decorated with Ionic pilasters, which look like columns. On either side of the doorway are round-arched windows. These windows do not have glass or fancy stone patterns, called tracery.
The chancel has a central door on its south side. Above this door is a decorative carving called a cartouche. On each side of the door are two-light, round-headed windows. Both the chapel and the chancel have windows with three lights.
Inside the chancel, there is an arch that leads into it. There is also a two-bay arcade, which is a row of arches. The church has several memorials inside. The most important ones are for the Earls of Strafford and other members of the Wentworth family. Other church items have been removed. At the west end of the chancel, steps lead down to the Fitzwilliam vault, which is an underground burial place.
See also
- List of churches preserved by the Churches Conservation Trust in Northern England
- Grade II* listed buildings in South Yorkshire
- Listed buildings in Wentworth, South Yorkshire

