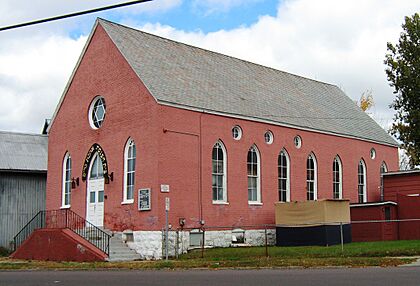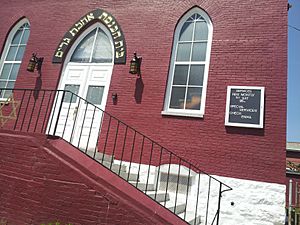Old Ohavi Zedek Synagogue facts for kids
Quick facts for kids Old Ohavi Zedek Synagogue(now Ahavath Gerim Synagogue) |
|
|---|---|

The Old Ohavi Zedek Synagogue, now used by Congregation Ahavath Gerim
|
|
| Religion | |
| Affiliation | Conservative Judaism |
| Ecclesiastical or organizational status | Synagogue |
| Leadership | Rabbi: vacant |
| Status | Active |
| Location | |
| Location | Archibald and Hyde Sts., Burlington, Vermont |
| Country | United States |
| Architecture | |
| Architectural type | Synagogue |
| Architectural style | Gothic Revival |
| Date established | 1876 (as a congregation) |
| Completed | 1885 |
| Materials | Timber; brick cladding |
The Old Ohavi Zedek Synagogue is a special historic building in Burlington, Vermont. A synagogue is a Jewish house of worship. This building was first built in 1885 for a Jewish group called Ohavi Zedek. Ohavi Zedek means "Lovers of Justice" in Hebrew. It is the oldest Jewish congregation in Vermont! Today, another group called Ahavath Gerim uses the building. It's a beautiful example of Gothic Revival style architecture. The building was added to the National Register of Historic Places in 1978 because of its importance.
Contents
History of the Synagogue
A Place of Worship for Many Years
The Ohavi Zedek group started in 1876. It is the oldest Jewish congregation in Vermont. Jewish immigrants from Eastern Europe, especially from Lithuania, founded the group. They built this synagogue building in 1885.
In 1952, the Ohavi Zedek congregation moved to a new, larger building. This original building was then sold to another Jewish group. This group is called Ahavath Gerim. Ahavath Gerim is a traditional Conservative Jewish congregation. They continue to use the historic building for their services today.
Architecture of the Building
What the Synagogue Looks Like
The Old Ohavi Zedek building stands at the corner of Archibald and Hyde Streets. This is in the Old North End neighborhood of Burlington. It is a rectangular building made of brick. It has a pointed roof, which is called a gabled roof.
The building shows features of the Gothic Revival style. This style was popular in the 1800s. It often looks like old European churches. The front of the synagogue has arched windows. There is also an arched main entrance. You reach the entrance by climbing stairs on the sides. Above the main door, there is a round window. This window has a Star of David design.
Inside and Outside Details
The sides of the building also have arched windows. Small round windows, called oculus windows, are above them. These small windows let light into the women's gallery inside. The women's gallery is a special area for women during services.
The building was first built with wood in 1885. In 1902, it was covered with brick. This was also when the building was made bigger. It was made even larger in 1928. At that time, the beautiful Torah ark was built. The Torah ark is a special cabinet where the holy Torah scrolls are kept. It has a classic design with a picture of the Ten Commandments. Two golden lions and pineapple-shaped decorations are on either side.
See Also
- Oldest synagogues in the United States
- National Register of Historic Places listings in Chittenden County, Vermont



