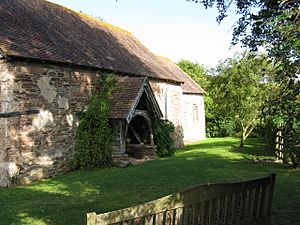Old St Bartholomew's Church, Lower Sapey facts for kids
Quick facts for kids Old St Bartholomew's Church,Lower Sapey |
|
|---|---|

Old St Bartholomew's Church, Lower Sapey, from the southwest
|
|
| Lua error in Module:Location_map at line 420: attempt to index field 'wikibase' (a nil value). | |
| OS grid reference | SO 699 602 |
| Location | Near Lower Sapey, Worcestershire |
| Country | England |
| Denomination | Anglican |
| Website | Churches Conservation Trust |
| History | |
| Dedication | Saint Bartholomew |
| Architecture | |
| Functional status | Redundant |
| Heritage designation | Grade II* |
| Designated | 29 July 1959 |
| Architectural type | Church |
| Style | Norman |
| Groundbreaking | Early 12th century |
| Specifications | |
| Nave width | 19 feet (5.8 m) |
| Other dimensions | Nave length 34 feet 4 inches (10.5 m) Chancel length 19 feet 8 inches (6.0 m) Chancel width 15 feet (4.6 m) |
| Materials | Sandstone, tile roofs |
Old St Bartholomew's Church is a very old Anglican church in Worcestershire, England. It's near a small village called Lower Sapey. This church is no longer used for regular services. It's a special building because it's listed as a Grade II* historic building. This means it's very important and protected. It's also a Scheduled Ancient Monument, which gives it even more protection. The Churches Conservation Trust takes care of it. You can find this church on a hill next to a stream, at the end of a winding road.
Contents
History of Old St Bartholomew's Church
This church was built a very long time ago, in the early 1100s. It's possible there was an even older church here before. This is because the Domesday Book, a famous survey from 1086, mentions a priest in this area. However, we don't have any proof of that earlier church.
In the 1300s, some changes were made to the church. A south porch was added, which is like a covered entrance. A new window was also put into the south wall of the chancel, which is the part of the church near the altar.
More changes happened in the 1800s. Windows were made wider, and new seats were put in. A special balcony, called a west gallery, was also built inside. It's thought that the arch connecting the nave and chancel was removed around this time.
In 1877, a new church, also called St Bartholomew's, was built in Harpley. This new church took over the services. The old church was then left alone and even used as a farm building for a while.
Since 1990, a lot of work has been done to fix and restore the old church. A local group called The Friends of Old St. Bartholomew's has helped a lot with this. They even put the west gallery back in. The goal was to make the church look as if no one had touched it recently. The Churches Conservation Trust officially took over the church's care on January 21, 1994.
Architecture of the Church
Outside the Church
Old St Bartholomew's Church is built from sandstone rubble, which means rough, uneven stones. Its roofs are made of tiles. Some parts of the outside walls are covered with stucco, a type of plaster.
The church has a simple shape. It has a main area called the nave, a smaller area for the altar called the chancel, and a south porch. The nave is about 10.4 meters long and 5.8 meters wide. The chancel is about 6 meters long and 4.6 meters wide.
The window at the east end of the church is a single, pointed window. On the south wall of the chancel, there's a window with two trefoil-shaped lights under a square top. To the west of this window, there's a blocked-up door that was once used by the priest. On the north wall of the chancel, you'll find a narrow, round-headed window.
The south porch is made of wood and sits on a stone base. It has a gabled roof, which means it's pointed like a triangle. The walls of the porch are covered with weatherboarding, which are overlapping wooden boards. The edge of the roof, called the bargeboard, has decorative moulding. The main doorway is in the Norman style. It has a simple arch and a tympanum, which is a carved stone panel above the door.
On the west wall, there's a large square window from the 1800s. Above it, there's a small opening from the 1100s. The north wall has a blocked-up doorway and another window from the 1800s.
Inside the Church
The inside walls of the church are covered with plaster. In the north wall of the chancel, there are two square aumbries. These were small cupboards used to store sacred items. In the south wall, there's a piscina, which is a basin used for washing communion vessels, and another square aumbry.
Above the east window, you can see a blocked-up window from the 1100s. At the west end of the church, there's a gallery, which is like a balcony. You can also see parts of a round base for a font. The original Norman bowl of the font was moved to the new church. On the north wall of the nave, there are faint traces of medieval paintings.
See also

