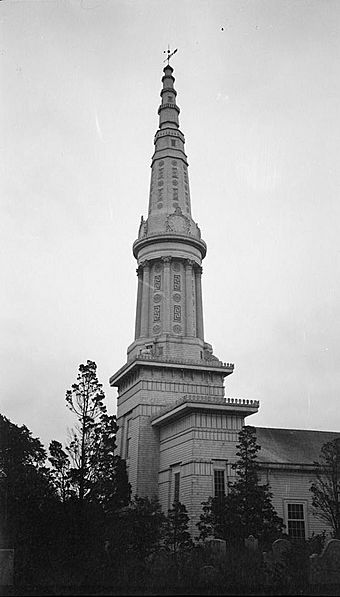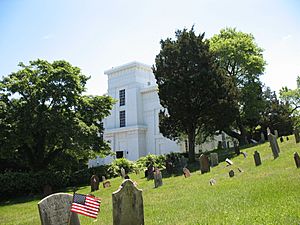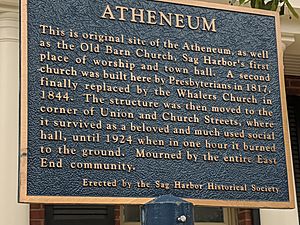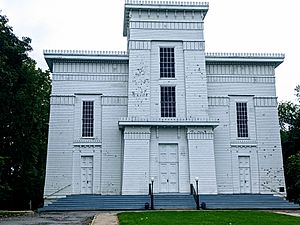Old Whaler's Church (Sag Harbor) facts for kids
|
First Presbyterian Church
|
|

The First Presbyterian Church with steeple (before 1938)
|
|
| Location | 44 Union Street, Sag Harbor, NY |
|---|---|
| Built | 1844 |
| Architect | Minard Lafever |
| Architectural style | Egyptian Revival, Greek Revival |
| NRHP reference No. | 94001194 |
Quick facts for kids Significant dates |
|
| Added to NRHP | April 19, 1994 |
| Designated NHL | April 19, 1994 |
The First Presbyterian Church in Sag Harbor, New York, is also known as Old Whaler's Church. It is a very old and special Presbyterian church built in 1844. The church was designed in a unique style called Egyptian Revival. Many people think it is Sag Harbor's most important building. Its front, or facade, is considered one of the best examples of Egyptian Revival style in the United States.
The church was designed by a famous architect named Minard Lafever. He mixed Egyptian Revival style with parts of Greek Revival style. When it was first built, it had a tall steeple that was 185 feet high. This made it the tallest building on Long Island at the time! Sadly, the steeple was destroyed by a huge storm called the Great New England Hurricane of 1938. Even without the steeple, some experts believe the church looks even more "Egyptian."
The church is located at 44 Union Street. It is part of the historic Sag Harbor Village District. In 1994, it was named a National Historic Landmark. This means it's a very important place in American history. It is the only National Historic Landmark in Sag Harbor.
Contents
What Does the Church Look Like?
The front of the church looks like the huge, sloped walls, called pylons, of ancient Egyptian temples. The top edge of the roof has decorations that look like blubber spades. These were tools used in the whaling industry, which was very important to Sag Harbor long ago. The church was built to remind people of Solomon's Temple, an ancient and famous temple.
Inside the church, the entrance area has doors shaped like trapezoids, which is typical of Egyptian Revival style. The church's original bell is still kept in the entrance hall, called the narthex. It was rung for the church's 100th birthday in 1944, during World War II. For this celebration, people dressed in old 1840s costumes and sang a song from 1849. This song was about local men who left for the California Gold Rush. The celebration was even broadcast on the radio!
The main worship area inside the church is designed in the Greek Revival style. It's very big and can seat 800 people. The pulpit, where the minister speaks, is framed by tall columns that reach over 50 feet high to a ceiling with sunken panels, called a coffered ceiling. A special painting behind the pulpit makes the wall look curved. The old-fashioned seats, called box pews, have railings made of Cuban mahogany wood. Many of them still have silver nameplates from the 1800s, showing which families "bought" those seats.
Outside, along Union Street, there is a fence with posts shaped like Egyptian obelisks. This fence is a newer version of the original one. The original fence was an important part of the architect Lafever's plan to make the church look like Solomon's Temple. In his design, the fence was like a "forecourt," and the church's main doorway, with its huge pylons, represented two famous pillars from the temple, named Boaz and Jachin.
The Tall Steeple
The church originally had a steeple that was 185 feet tall. It was so tall that sailors could see it from ships far away, near Montauk Point. This made it the tallest building on Long Island when it was finished. The steeple had three parts that got narrower as they went up. The bottom part had a round Greek Revival style area where the bell hung. Above that was a section with four panels that had Greek designs. This part held a clock, but the clock was removed in 1845 because the strong winds in Sag Harbor made it run incorrectly. The very top was a slender spire with a weather vane.
In the late 1800s, two friends, George Sterling and Roosevelt Johnson, secretly climbed to the top of the steeple one Saturday night. They nailed a homemade pirate's flag to the very top! Churchgoers were very surprised to see it on Sunday morning. The flag stayed there for a week until a professional steeplejack had to be hired to take it down.
As mentioned, the steeple was destroyed during the Great Hurricane of 1938. People started trying to raise money to rebuild it in 1952. In 1997, there was an idea to put a cell phone tower inside a new steeple to help pay for it. In 2000, it was estimated that rebuilding the steeple would cost about $2,000,000.
Church History
The very first building for the First Presbyterian Church of Sag Harbor was built in 1766. It was called the "Old Barn Church." It was a simple wooden building with just walls and a roof, but no ceiling or plastered walls inside. One minister even said that if it rained during church, he had to hide in the corner of the pulpit to stay dry!
The "Old Barn Church" was taken down, and a second church was built in 1816. They even used some of the wood from the old building. As more people joined the church, the 1816 building became too small. So, the current church building was constructed in 1844. The land for the new church cost $2,000, and the building itself cost $17,000 before it was even furnished.
In 1994, the U.S. Department of the Interior named the church a National Historic Landmark. The church community still hopes to rebuild the steeple someday.
The 1816 church building was sold and used for other things. It was known as "the Atheneum" and was a place for community talks and plays. It sadly burned down on April 30, 1924.
Restoration Efforts
In 1950, the church had to close for several months because its ceiling was unsafe. It reopened in July 1952 after being carefully repaired. The modern electric lights were replaced with a chandelier and side lights that looked like the church's original whale-oil lamps.
Another big restoration project started in the 1990s. The church received money from the state because of its important history. During this time, they found proof that Minard Lafever had indeed designed the building in the 1800s. A letter from a young cabinetmaker working on the church in 1843 confirmed Lafever as the architect. This discovery helped the church get more money for its restoration because of its special architectural design. With this new information and other funds for repairs, the church leaders believed they could raise enough money to restore the steeple.
The Church Today
The First Presbyterian congregation still uses the church today. They hold services every Sunday morning.
More to Explore
- Egyptian Revival architecture






